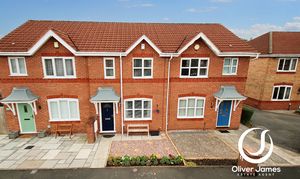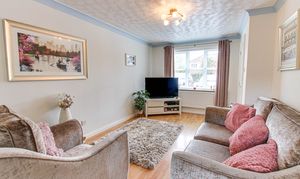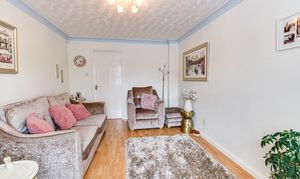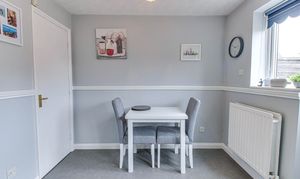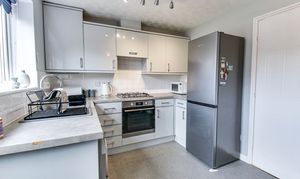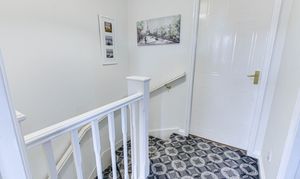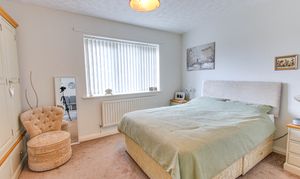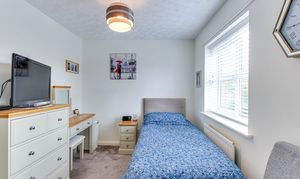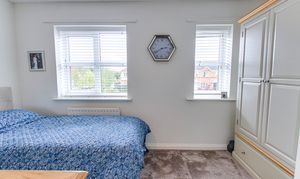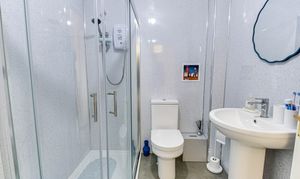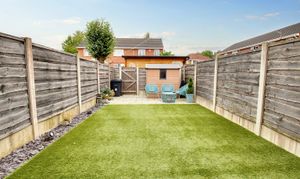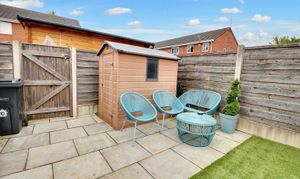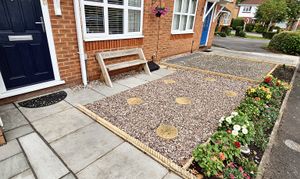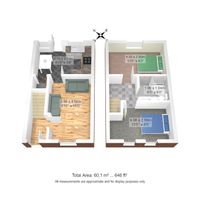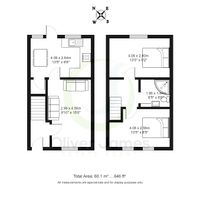2 Bedroom Mid-Terraced House, Pipers Court, Irlam, M44
Pipers Court, Irlam, M44

Oliver James
Oliver James, 4 Liverpool Road
Description
EPC Rating: D
Virtual Tour
https://my.matterport.com/show/?m=Jgo6dSPz6uoOther Virtual Tours:
Key Features
- Two Bedroom Mid Mews
- Popular Modern Development
- Ideal First Home
- Open Plan Kitchen Diner
- Two Double Bedrooms
- Newly Fitted Bathroom Suite
- Perfect Size Garden with Patio and Artificial Grass
- Parking Space to the front
- Freehold
Property Details
- Property type: House
- Price Per Sq Foot: £315
- Approx Sq Feet: 635 sqft
- Plot Sq Feet: 1,528 sqft
- Council Tax Band: B
Rooms
Hallway
Laminate flooring and radiator.
Lounge
4.50m x 3.00m
Front facing upvc window, laminate flooring, coving and radiator.
View Lounge PhotosKitchen Diner
2.60m x 4.00m
2 x Rear facing upvc window and rear upvc door, fitted range of base and wall units, integral electric oven and hob, wall mounted Worcester boiler (approx 2 years old), dado rails, understairs cupboard and radiator.
View Kitchen Diner PhotosBedroom One
2.50m x 4.00m
Two front facing upvc windows, over bulk head cupboard and radiator.
View Bedroom One PhotosBathroom
1.90m x 1.80m
Cubicle shower, sink unit, WC, splash back panels and heated towel rail.
View Bathroom PhotosFloorplans
Outside Spaces
Garden
Patio seating area, shed, outside water tap and artificial grass Front garden area with flower border
View PhotosParking Spaces
Allocated parking
Capacity: 1
One space in front of lounge window.
Location
Properties you may like
By Oliver James
