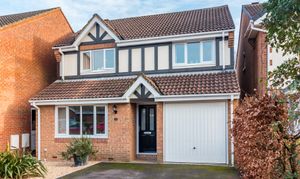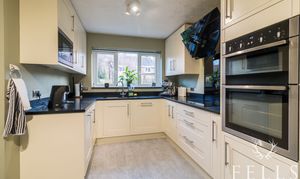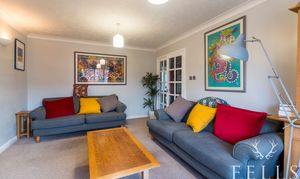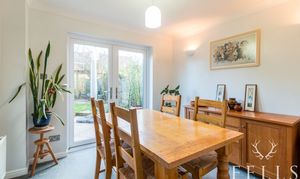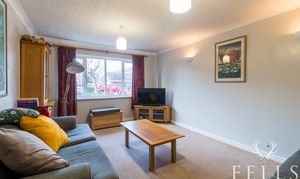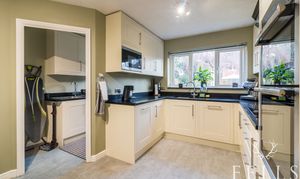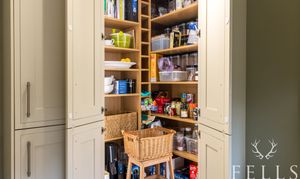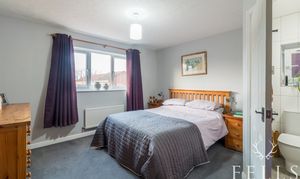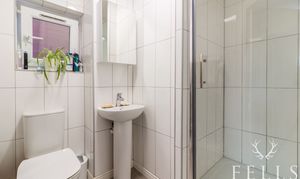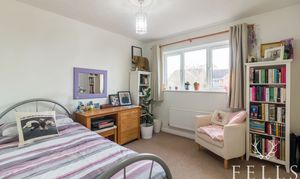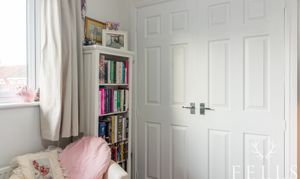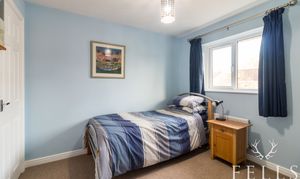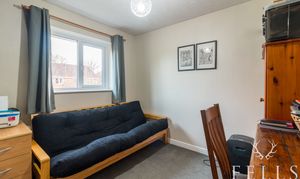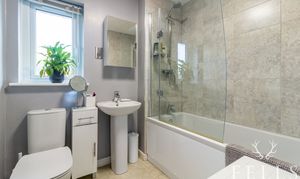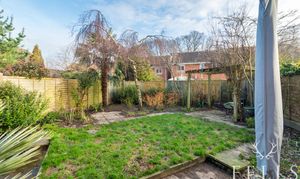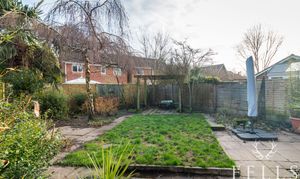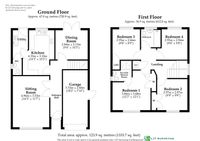4 Bedroom Detached House, Willow Drive, Marchwood, Hampshire
Willow Drive, Marchwood, Hampshire

Fells New Forest Property
5-7 Southampton Road, Ringwood
Description
A well planned four double bedroom house within the sought after Oak Park development.
This well-presented four double bedroom detached house offers a thoughtfully planned layout, providing both comfort and function for modern living. The master bedroom boasts an en-suite bathroom for added convenience, while the downstairs features a WC and utility room. The contemporary kitchen showcases integrated appliances, quartz worktops, and a pantry, making it a perfect space for culinary inspiration. The spacious lounge provides a welcoming atmosphere, ideal for relaxation and entertaining guests. Situated in a quiet cul-de-sac location, this property offers a peaceful retreat from the hustle and bustle of city life. Additional features include a single garage and engineered oak flooring in the hallway, adding a touch of elegance and durability. In 2023 all the windows were replaced with uPVC double glazing.
The outside space of this property is equally as impressive, with a double-width driveway providing ample space for parking. The front of the property is complemented by a beautifully landscaped area featuring shingle, trees, and shrubs, creating an attractive first impression. The rear garden has been landscaped, with a central lawn area surrounded by a charming patio. The addition of a corner pergola adds a touch of character, perfect for enjoying outdoor gatherings or simply relaxing in the shade. Along the perimeter, a variety of shrubs and trees enhance privacy and provide a peaceful ambience. The property also includes a single garage, which conveniently houses the electric consumer unit and offers a side pedestrian door for easy access.
Living in Marchwood
Situated in the heart of Hampshire, Marchwood offers a delightful living experience characterised by a perfect blend of rural charm and modern conveniences. Surrounded by lush green landscapes and bordered by the scenic New Forest National Park, residents can relish in the beauty of nature just steps away from their homes. With a tight-knit community, Marchwood emanates a friendly vibe, making it an ideal destination for families and those seeking a peaceful lifestyle. The village provides easy access to nearby Southampton and the Solent, striking a balance between the tranquility of countryside living and the practicalities of urban connectivity. Whether wandering through the historic streets, exploring the nearby natural reserves, or participating in community events, living in Marchwood promises a harmonious fusion of comfort and natural splendor.
EPC Rating: C
Virtual Tour
Key Features
- Bedroom One With En-Suite
- Kitchen With Integrated Appliances, Quartz Worktops And Pantry
- Spacious Lounge
- Quiet Cul De Sac Location
- Ample Off Road Parking With Single Garage
- Four Generously Sized Bedrooms
- Impressive And Well Planned Detached Family Home
- All Windows Were Replaced in 2023
- Convenient Location
Property Details
- Property type: House
- Price Per Sq Foot: £356
- Approx Sq Feet: 1,334 sqft
- Plot Sq Feet: 2,476 sqft
- Council Tax Band: E
- Property Ipack: Buyer Insights Report
Rooms
Hallway
The hallway boasts engineered oak flooring and provides access to all the main rooms. A staircase ascends to the landing on the first floor.
Lounge
A spacious lounge featuring a delightful view of the landscaped front garden.
View Lounge PhotosKitchen
A variety of in-frame base level cupboards and drawers with black quartz worktops and coordinating wall-hung cupboards. A selection of integrated appliances, including a Neff dishwasher, Neff induction hob with a Neff extractor above, Electrolux microwave, and Neff double oven and grill. The Franke inset sink is situated beneath the window, offering views of the rear garden. Integrated fridge freezer, pantry with automatic lighting, and an integrated bin cupboard.
View Kitchen PhotosUtility Room
Base level cupboard paired with a matching wall hung cupboard. Ample space for a washing machine and tumble dryer. Wall mounted Vaillant ecoFIT pure boiler. Access to the rear garden is through a half-glazed door.
Cloakroom
The cloakroom features a pedestal WC, a wall hung basin, and benefits from natural light through the side aspect opaque window.
Dining Room
French doors open onto the rear patio, providing access to the garden. There is ample room for a dining table and chairs.
View Dining Room PhotosLanding
Generously sized landing providing access to the loft hatch. Includes an airing cupboard containing a pressurised hot water tank and a shelf for linen storage.
Bedroom One
Bedroom one is a generously sized double room with a built-in double cupboard and en-suite.
View Bedroom One PhotosEn-Suite
Completely tiled throughout, the en-suite boasts a WC with a push-button flush, a pedestal basin complemented by a mirrored cabinet above, and a shower enclosure equipped with a thermostatic shower. Natural light is provided by a side aspect opaque window.
View En-Suite PhotosBedroom Two
A spacious double bedroom featuring a front aspect window and a built-in double cupboard.
View Bedroom Two PhotosBedroom Three
A double bedroom with a rear aspect window that offers a pleasant view of the garden. There is a built-in single cupboard for added storage.
View Bedroom Three PhotosBedroom Four
A double bedroom, currently utilised as an office, with its own separate phone line. Enjoy the view of the garden through the rear aspect window.
View Bedroom Four PhotosBathroom
A white panelled bath, featuring a shower screen and a thermostatic shower. Accompanied by a pedestal basin and a WC with a push button flush, the bathroom is partly tiled. Natural light is provided by the rear aspect opaque window.
View Bathroom PhotosFloorplans
Outside Spaces
Front Garden
A double width and depth driveway, complemented by a landscaped area featuring shingle, trees, and shrubs.
Rear Garden
The landscaped rear garden features a central lawn area bordered by a patio. Enhancing the outdoor space is a corner pergola, accompanied by a variety of shrubs and trees along the perimeter.
View PhotosParking Spaces
Driveway
Capacity: 2
Garage
Capacity: 1
A single garage, which houses the electric consumer unit and has a side pedestrian door.
Location
Properties you may like
By Fells New Forest Property
