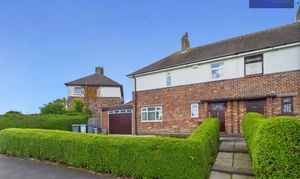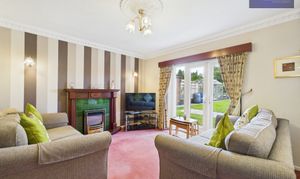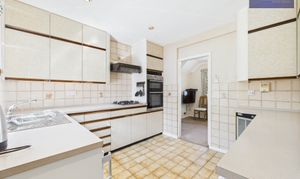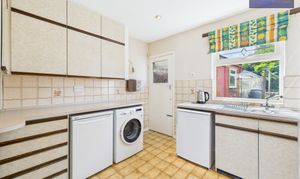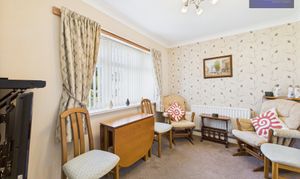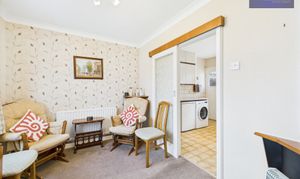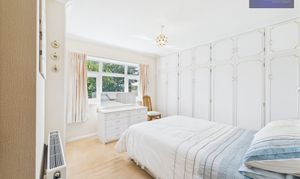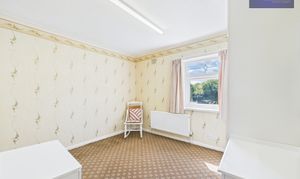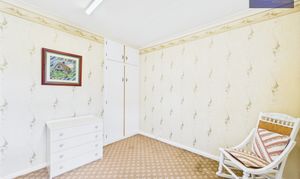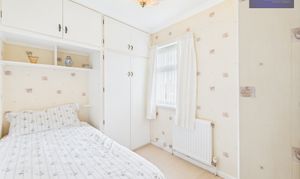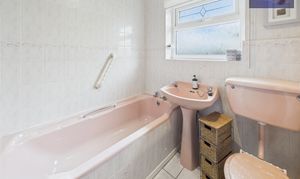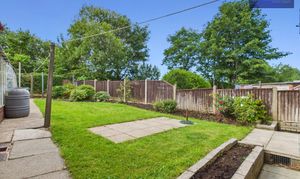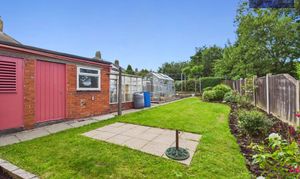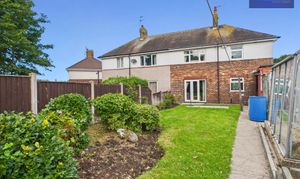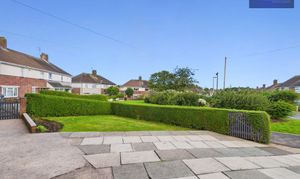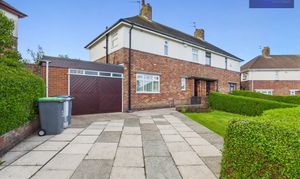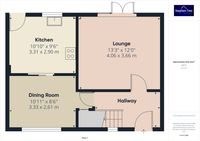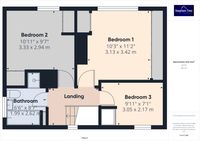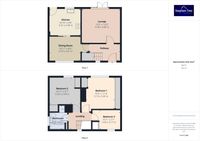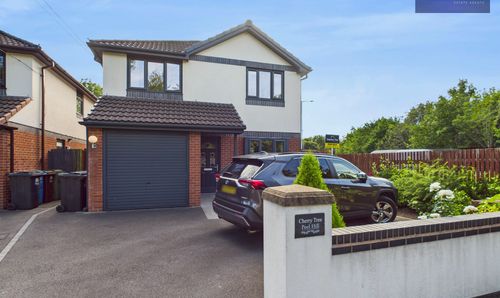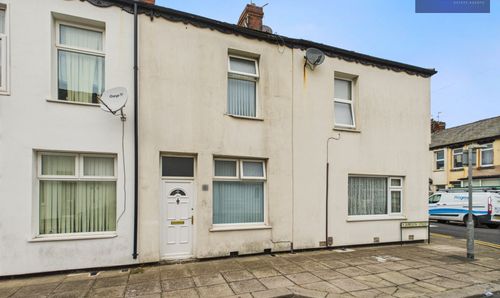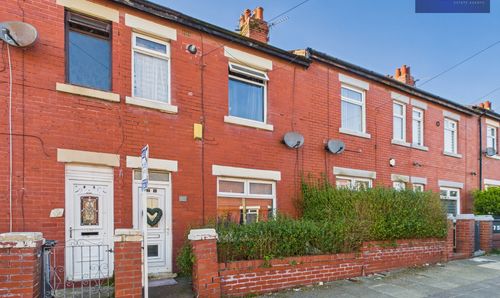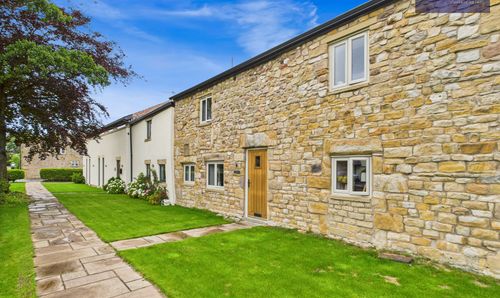3 Bedroom Semi Detached House, Wensleydale Avenue, Blackpool, FY3
Wensleydale Avenue, Blackpool, FY3

Stephen Tew Estate Agents
Stephen Tew Estate Agents, 132 Highfield Road
Description
Nestled within a popular residential location, this charming 3-bedroom semi-detached house offers a warm welcome to its future residents. The property boasts a well-designed layout comprising a hallway, lounge, dining room, and a fitted kitchen, complete with an integrated NEFF oven and gas hob. The lounge features patio doors that open up to the enclosed south-west garden, perfect for enjoying outdoor gatherings or quiet relaxation.
Upstairs, you will find three generously sized bedrooms, all boasting fitted wardrobes, and a four piece suite family bathroom including a separate shower cubicle, ensuring ample space for comfortable living.
Outside, the property continues to impress with its well-maintained outdoor spaces. The front garden is laid to lawn with shrub borders with off-road parking, complete with a dropped kerb and access protection marking, ensures hassle-free parking. The rear garden features manicured lawns with flower borders, a greenhouse, and access to the garage/workshop and brick outbuildings, equipped with power and light supply, offering added convenience and storage solutions.
Proximity to local schools, shops, Blackpool Victoria Hospital, and Stanley Park further enhance the desirability of this property. No onward chain also adds to the appeal of this inviting residence whilst valid gas safety and electrical certificates provide peace of mind for the discerning buyer.
EPC Rating: D
Key Features
- Semi-Detached House Situated In Popular Residential Location
- Hallway, Lounge, Dining Room, Kitchen
- 3 Bedrooms, 4 Piece Suite Family Bathroom
- Garage/Workshop, Off Road Parking, Enclosed South-West Garden
- Within Close Proximity To Local Schools, Shops, Blackpool Victoria Hospital And Stanley Park
- No Onward Chain
Property Details
- Property type: House
- Price Per Sq Foot: £151
- Approx Sq Feet: 860 sqft
- Property Age Bracket: 1910 - 1940
- Council Tax Band: B
Rooms
Hallway
1.85m x 3.34m
Landing
1.88m x 2.44m
Floorplans
Outside Spaces
Rear Garden
Manicured laid to lawn with flower borders, greenhouse and access to the garage/workshop and brick outbuildings.
View PhotosParking Spaces
Driveway
Capacity: 2
Driveway to the front with dropped curb and access protection marking.
Location
Properties you may like
By Stephen Tew Estate Agents
