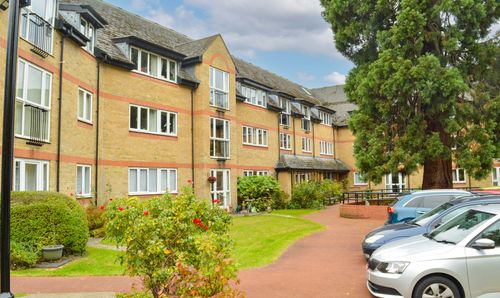4 Bedroom Semi Detached House, Welford Road, Knighton, Leicester
Welford Road, Knighton, Leicester

Knightsbridge Estate Agents - Clarendon Park
Knightsbridge Estate Agents, 72 Queens Road, Leicester
Description
A beautifully presented four-bedroom semi-detached property featuring a modern theme throughout. The property offers a driveway to the front and an attractive rear garden ideal for socialising. The ground floor comprises an entrance hall with WC, lounge diner with open access to the fitted kitchen, and a fourth bedroom with shower facilities. The first floor provides three further bedrooms and a stylish family shower room. This is a truly beautiful home, so contact our office to secure your viewing now.
The property is well located for everyday amenities and services, including local public and private schooling including Overdale Infant and Junior Schools and nursery day-care, Leicester City Centre and the University of Leicester, Leicester Royal Infirmary and Leicester General Hospital. The property is located close to Knighton Park and Queens Road shopping parade in neighbouring Clarendon Park with its specialist shops, bars, boutiques and restaurants.
Subsidence Disclosure
Please note that this property previously experienced minimal subsidence, which has been fully resolved. The subsidence was caused by Leicester City Council trees, which have since been removed. All interested parties are advised to seek independent legal and surveying advice regarding this matter.
EPC Rating: D
Virtual Tour
https://my.matterport.com/show/?m=t8HfWGxrfmDOther Virtual Tours:
Key Features
- Semi-Detached Family Home
- Entrance Hall with Ground Floor WC
- Lounge Diner
- Kitchen
- Ground Floor Fourth Bedroom with Shower Area
- Three First Floor Bedrooms
- Stylish Shower Room
- Driveway
- Rear Garden
Property Details
- Property type: House
- Price Per Sq Foot: £320
- Approx Sq Feet: 1,141 sqft
- Plot Sq Feet: 2,540 sqft
- Property Age Bracket: 1910 - 1940
- Council Tax Band: C
- Property Ipack: Key Facts for Buyers
Rooms
Entrance Hall
With double glazed windows and door to the front elevation, stairs to first floor, decorative tiled floor, column style radiator.
View Entrance Hall PhotosGround Floor WC
1.76m x 0.74m
With vinyl floor, part tiled walls, low-level WC, wash hand basin, chrome ladder towel rail/radiator.
View Ground Floor WC PhotosLounge Diner
7.38m x 3.34m
With double glazed bay window to the front elevation, double glazed French doors to the rear elevation, laminate floor, gas fire, three column style radiators.
View Lounge Diner PhotosKitchen
4.05m x 2.76m
With double glazed skylight window to the side elevation, wall and base units with work surface over, glazed splash back, laminate floor, one and a half bowl sink and drianer unit, built-in double oven, inset induction hob with extractor fan over, plumbing for washing machine, space for tumble dryer, plumbing for dishwasher, space for fridge freezer.
View Kitchen PhotosGround Floor Fourth Bedroom
3.65m x 1.94m
With double glazed window to the front elevation, carpet floor, column style radiator.
View Ground Floor Fourth Bedroom PhotosShower Area
1.63m x 0.73m
Measurement into shower cubicle. With shower cubicle, laminate floor, tiled walls.
View Shower Area PhotosFirst Floor Landing
With double glazed window to the side elevation, carpet floor.
Principal Bedroom
3.30m x 2.75m
Measurements up to wardrobes. With double glazed bay window to the front elevation, carpet floor, fitted wardrobes, column style radiator.
View Principal Bedroom PhotosBedroom Two
3.93m x 2.79m
Measurements up to wardrobes. With double glazed window to the rear elevation, fitted wardrobes, carpet floor, radiator.
View Bedroom Two PhotosBedroom Three
3.93m x 3.71m
Measurement narrowing to 3.1 m, having part restricted headroom. With double glazed window to the front elevation, double glazed window to the rear elevation, carpet floor, two radiators.
View Bedroom Three PhotosShower Room
2.56m x 2.12m
With double glazed window to the rear elevation, laminate floor, tiled walls, wash hand basin with fitted mirror over and storage below, low-level WC, shower cubicle, wall mounted storage cupboard, ladder style towel rail/radiator.
View Shower Room PhotosFloorplans
Outside Spaces
Rear Garden
With paved patio seating area, steps to lawn, two storage sheds, flowerbeds and shrubs, further patio seating area, fencing to perimeter.
View PhotosParking Spaces
Location
Properties you may like
By Knightsbridge Estate Agents - Clarendon Park


























































