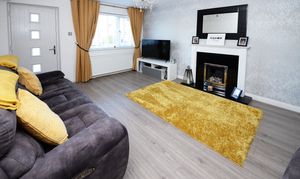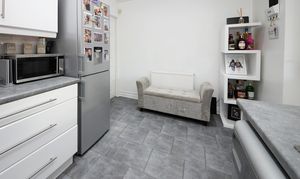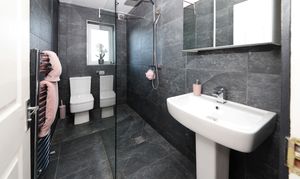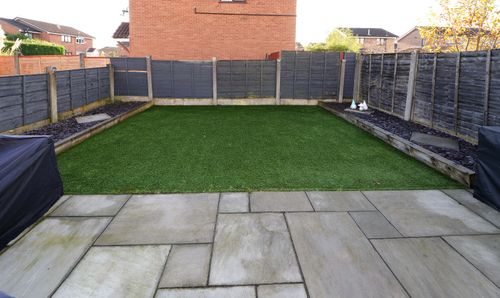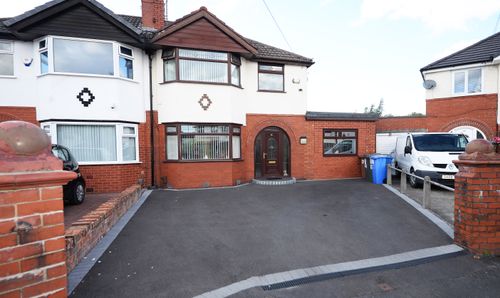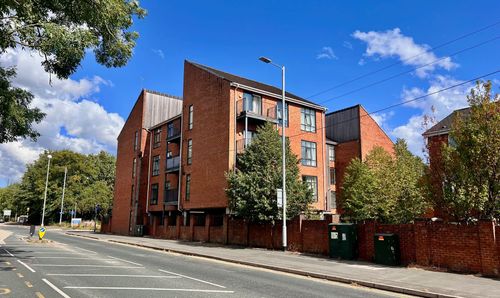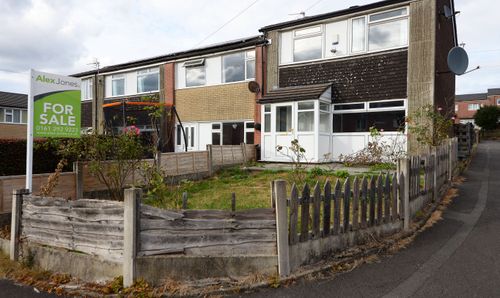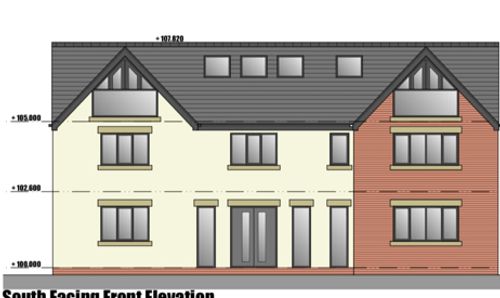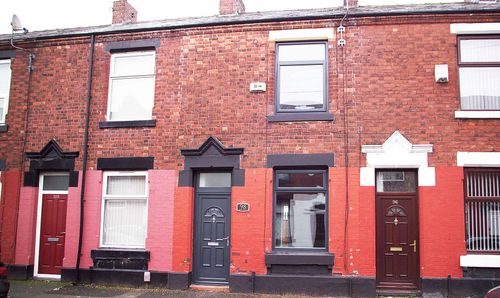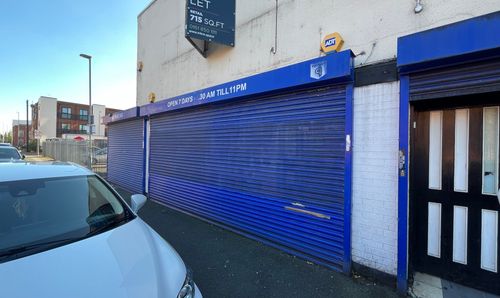2 Bedroom Semi Detached House, Leech Brook Avenue, Audenshaw, M34
Leech Brook Avenue, Audenshaw, M34
Description
Internally, the property boasts two generous double bedrooms, providing ample space for a growing family or for accommodating guests. The house has been thoughtfully designed and is presented to a high standard throughout, with tasteful decor and modern fixtures and fittings.
The spacious conservatory, located at the rear of the property, is a true highlight, offering a versatile space that can be used for relaxing, dining or entertaining. This light-filled area provides beautiful views of the landscaped rear garden, which is perfect for outdoor enjoyment.
The modern wet room-style bathroom is another impressive feature, providing a stylish and contemporary space for personal care.
Additionally, the property benefits from off-road parking, ensuring convenience and ease of access for residents and visitors alike.
As for the outside space, the front aspect of the property features a driveway laid to block paving, providing off-road parking for two cars. The driveway is complemented by a feature slate frontage, adding to the overall kerb appeal of the property.
To the rear aspect of the house lies an enclosed garden, carefully designed and maintained to be a private sanctuary. The garden mainly consists of artificial lawn, creating a low-maintenance and attractive outdoor area. Indian stone paving has been used to create a stylish patio area, perfect for enjoying al fresco dining or simply relaxing in the sunshine. The garden also features beautifully crafted raised slate borders, adding a touch of elegance to the space.
Overall, this property offers not only comfortable and well-designed living spaces but also a delightful outside space that can be enjoyed year-round. Its prime location, with schools and amenities within close proximity, combined with its well-presented interiors and landscaped garden, make it a highly desirable home. Those seeking a modern, convenient and inviting property should not miss the opportunity to view this impressive two-bedroom semi-detached house.
EPC Rating: C
Virtual Tour
Key Features
- SOUGHT AFTER DEVELOPMENT
- WELL PRESENTED THROUGHOUT
- OFF ROAD PARKING
- LANSCAPED REAR GARDEN
- SPACIOUS CONSERVTORY
- MODERN WET ROOM STYLE BATHROOM
- CLOSE TO ALL SCHOOLS
Property Details
- Property type: House
- Plot Sq Feet: 1,991 sqft
- Council Tax Band: TBD
Rooms
LOUNGE
5.00m x 3.76m
uPVC double glazed window to front aspect, rock composite door to front aspect, laminate flooring, electric points, radiator, stairs to first floor, feature fireplace with inset living flame gas fire with feature surround and matching hearth, internal door to kitchen/dining
View LOUNGE PhotosKITCHEN/DINING
2.36m x 3.76m
uPVC double glazed window and door to rear aspect, a range of modern high and low level fitted units with matching roll top work surfaces, space for washing machine and fridge/freezer, integrated oven grill with a 4 ring gas hob and a stainless steel chimney style extractor over, 1 and a half bowl stainless steel sink with drainer and mixer taps over, tiled flooring, tiled splashbacks, spotlighting inset to ceiling
View KITCHEN/DINING PhotosCONSERVATORY
2.87m x 3.86m
uPVC double glazed conservatory, with French doors to side aspect, anti-glare roofing, radiator, electric points and wood flooring
View CONSERVATORY PhotosBEDROOM ONE
2.74m x 3.73m
uPVC double glazed window to rear aspect, radiator, laminate flooring, electric points, spotlighting inset to ceiling
View BEDROOM ONE PhotosBEDROOM TWO
2.26m x 3.76m
uPVC double glazed window to front aspect, radiator, laminate flooring, electric points, spotlighting inset to ceiling
View BEDROOM TWO PhotosFAMILY BATHROOM
Obscure uPVC double glazed window to side aspect, wet room style, fully tiled bathroom with low level WC, wall mounted pedestal hand wash basin with mixer tap over, mains pressure shower with monsoon shower head and a detachable shower head, chrome ladder style radiator, spotlighting inset to ceiling
View FAMILY BATHROOM PhotosFloorplans
Outside Spaces
Front Garden
To the front aspect lies a driveway laid to block paving for off-road parking for 2 cars with feature slate frontage
View PhotosRear Garden
To the rear aspect lies an enclosed garden mainly laid to artificial lawn, Indian stone paving and feature risen slate boarders
View PhotosParking Spaces
Driveway
Capacity: 2
Location
Properties you may like
By Alex Jones Estate Agents

