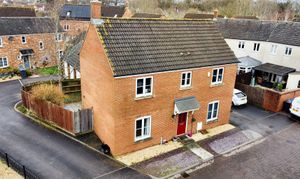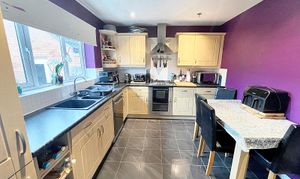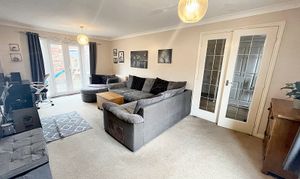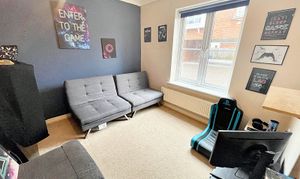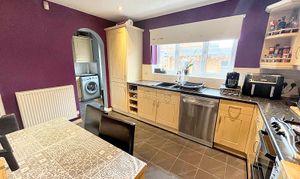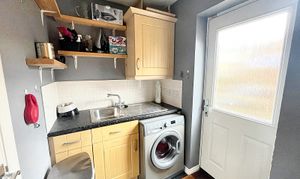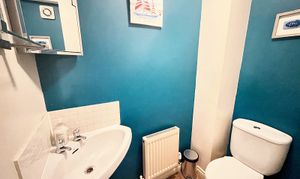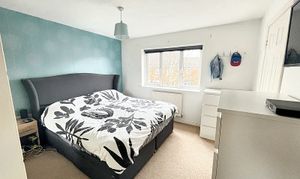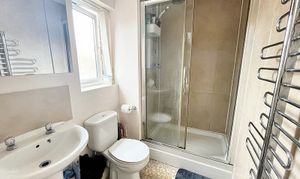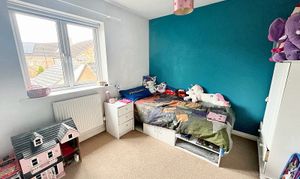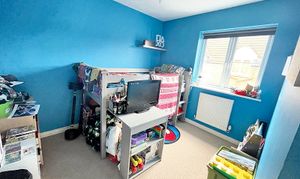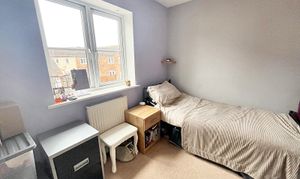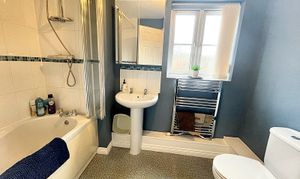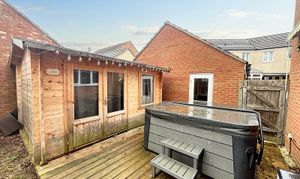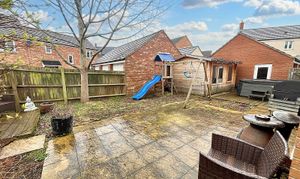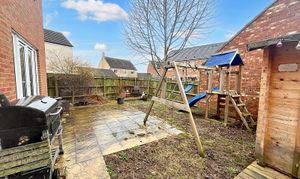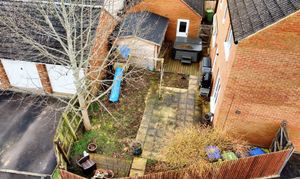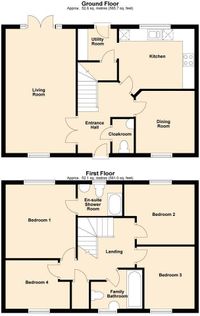4 Bedroom Detached House, Larkrise, West Ashton, BA14
Larkrise, West Ashton, BA14
Description
The outside space is a mix of laid-to-lawn, patio, and decked areas, providing plenty of room for outdoor activities and gatherings. With access to the garage and side access, there is ample space for storage and easy movement. The garage features an up-and-over door, with additional driveway parking available for your convenience. Whether you're looking to soak up the sun, host a barbeque, or simply unwind after a long day, this outdoor space offers endless possibilities for you to make it your own.
EPC Rating: C
Virtual Tour
Other Virtual Tours:
Key Features
- 4 Bedroom Detached
- 2 Reception Areas
- Parking and Garage
- Near walks and Open Space
Property Details
- Property type: House
- Property style: Detached
- Property Age Bracket: 2000s
- Council Tax Band: E
Rooms
Entrance Hallway
Doors to rooms, stairs to first floor
Living Room
5.99m x 3.45m
Double glazed window to front and double glazed double doors to the rear, onto the garden.
View Living Room PhotosKitchen / Breakfast
Double glazed window to rear, range of wall and base units, work surface with splash backs. Sink unit with single mixer tap, 4 ring gas hob and oven. Space for white goods
View Kitchen / Breakfast PhotosUtility Room
Double glazed door to rear garden, sink unit, plumbing for white goods, storage and work surface, wall mounted gas boiler
View Utility Room PhotosBedroom 1
3.63m x 3.58m
Double glazed window to rear, built in wardrobe and access to ensuite
View Bedroom 1 PhotosEnsuite
Double glazed window to rear, double shower, low level wc, pedestal wash hand basin, heated towel rail
View Ensuite PhotosFamily Bathroom
Double glazed window to front, panel bath with shower over, low level wc, pedestal wash hand basin
View Family Bathroom PhotosFloorplans
Outside Spaces
Garden
Laid to lawn, patio and decked areas. Garden cabin with Electric and standing outdoor hot tub. Access to the garage and side access
View PhotosParking Spaces
Garage
Capacity: 1
Garage with up and over door and driveway parking
Driveway
Capacity: 2
Location
Properties you may like
By Grayson Florence
