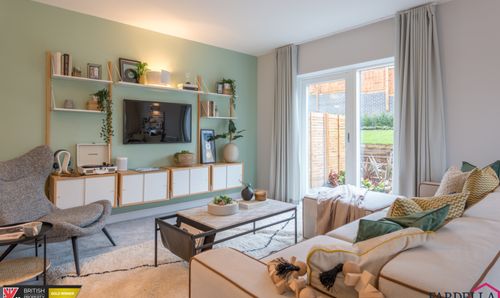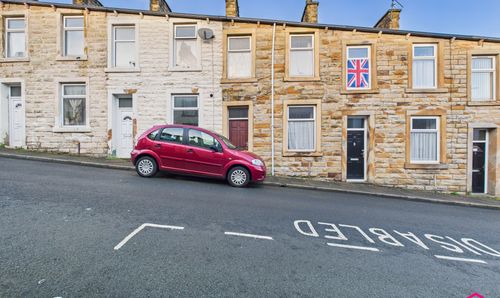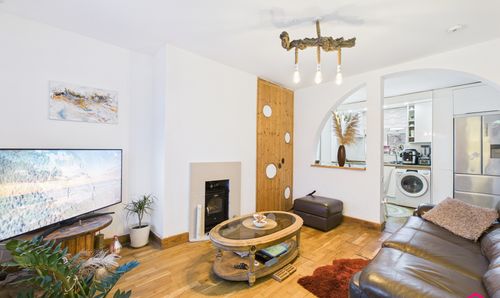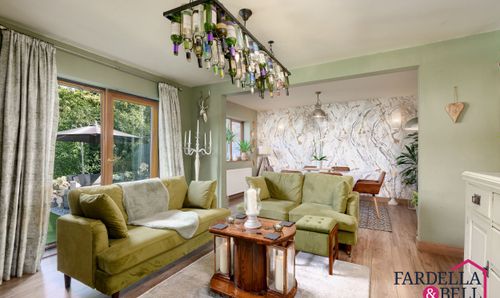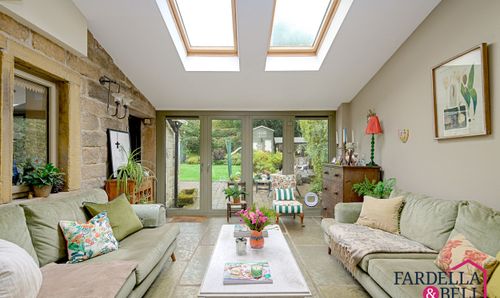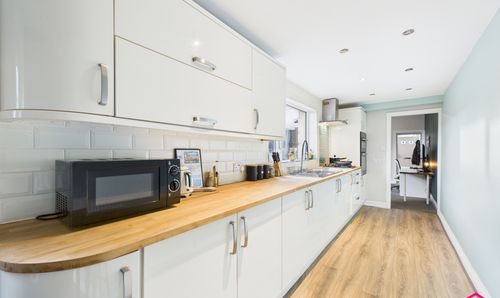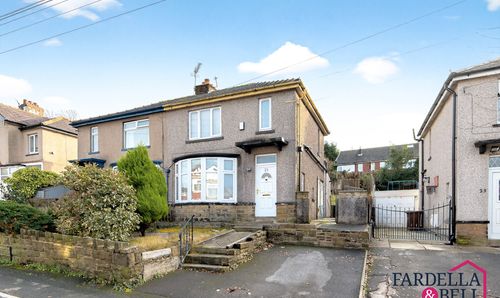3 Bedroom Semi Detached House, Mclindon Court, Burnley, BB10
Mclindon Court, Burnley, BB10
Description
*THREE BEDROOMS* *SEMI DETACHED* *NO CHAIN* GREAT LOCATION
Welcome to this delightful three-bedroom semi-detached property, gracefully situated in the desirable area of Briercliffe. With its tasteful design and thoughtful layout, this home offers an inviting atmosphere for comfortable living. Upon entering, you are greeted by a welcoming hallway leading to the heart of the home. The ground floor features a convenient downstairs WC, perfect for guests and daily convenience. The spacious kitchen diner beckons gatherings and culinary delights, providing ample space for family meals and entertaining. Adjacent, the cosy living room offers a retreat for relaxation, complete with warm ambiance and plenty of natural light.
Upstairs, three comfortable bedrooms await, each offering peaceful sanctuaries for rest and rejuvenation. Continuing through, you'll find a modern shower room, exemplifying contemporary style and functionality.
Outside, the property boasts a driveway for convenient parking, ensuring hassle-free arrivals and departures.
The generous outdoor space provides an ideal setting for enjoying sunny days, hosting barbecues, or simply unwinding amidst nature's beauty.
With no onward chain, this home presents an exciting opportunity to move in swiftly and begin crafting memories in your new abode.
Conveniently situated close to reputable schools, excellent transport links, and a variety of local amenities, this property ensures both practicality and community access. Whether it's shopping, dining, or leisure activities, everything you need is within.
EPC Rating: B
Key Features
- Semi detached
- Great views
- Perfect for a family
- Modern interior
- Freehold
- Close to schools and local amenities
Property Details
- Property type: House
- Property style: Semi Detached
- Plot Sq Feet: 1,841 sqft
- Property Age Bracket: 2010s
- Council Tax Band: B
Rooms
Entrance Hallway
Fitted carpet, doorway leading to the living room and stairs leading to the first floor.
Living room
4.02m x 4.39m
uPVC double glazed window to the front aspect, fitted carpet, light point, TV point and a radiator.
Dining kitchen
5.10m x 3.33m
A fully fitted kitchen with a mixture of base and wall-mounted units, a four-ring gas hob with overhead extractor and integrated oven, stainless steel sink with mixer tap,, vinyl flooring, ceiling light point, uPVC door to the rear, large double-glazed window to the side, ample room for a dining table, access to the downstairs toilet, space for a washing machine, radiator and access to the boiler.
Downstairs W.C.
Push button WC, sink with chrome taps, ceiling light point, laminate flooring and a frosted uPVC window.
Landing
Fitted carpet, an airing cupboard, loft hatch and uPVC double glazed window.
Bedroom one
2.77m x 4.03m
A room of double proportions with fitted carpet, uPVC window, radiator and light point.
Bedroom two
2.93m x 3.69m
Another room of double proportions with a uPVC window, radiator and a light point.
Bedroom three
2.23m x 2.81m
A room of single proportions with a radiator, uPVC window and light point.
Shower Room
2.05m x 1.66m
Tiled flooring, a rainfall walk in shower cubicle, a low-level WC, partially tiled walls, radiator, ceiling spotlights and a uPVC frosted window.
Consumer Protection Regs
To comply with Consumer Protection Regulations we have been advised by our vendors on the following information: The tenure of this property is 'Freehold' and the Council Tax Band is 'B' The title register shows the property may contain restrictive covenants. These should be raised and satisfied by your chosen legal representative. Parking - Driveway Rights and easements – Unknown by vendor Restrictions – Unknown by vendor Building safety – No visible risks Accessibility/Adaptations – No adaptations Utility supply - Mains gas, electric and water. Coastal erosion risk - None Planning permission – Unknown by vendor Flood Risk - Low Coalfield or mining area - Unknown by vendor
Disclaimer
Disclaimer- All descriptions advertised digitally or printed in regards to this property are the opinions of Fardella & Bell Estate Agents. and their employees with any additional information advised by the seller. Properties must be viewed in order to come to your own conclusions and decisions. Although every effort is made to ensure measurements are correct, please check all dimensions and shapes before making any purchases or decisions reliant upon them. Please note that any services, appliances or heating systems have not been tested by Fardella & Bell Estate Agents and no warranty can be given or implied as to their working order
Publishing
Publishing - You may download, store and use the material for your own personal use and research. You may not republish, retransmit, redistribute or otherwise make the material available to any party or make the same available on any website, online service or bulletin board of your own or of any other party or make the same available in hard copy or in any other media without the website owner's express prior written consent. The website owner's copyright must remain on all reproductions of material taken from this website.
Viewings on Brochure
Viewings are strictly by appointment only and can be arranged by calling or emailing Fardella & Bell. For the latest upcoming properties make sure you follow our socials on instagram @fardella_bell_estate_agents and facebook @fardella & bell estate agents
Floorplans
Outside Spaces
Garden
Flagged patio area with flower beds, mature shrubs and ample room for outdoor furniture.
Parking Spaces
Driveway
Capacity: 1
Driveway, mostly laid to lawn and access to the rear garden.
Location
Properties you may like
By Fardella & Bell Estate Agents




















