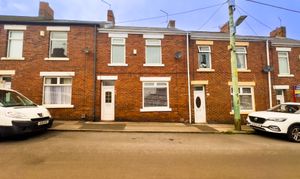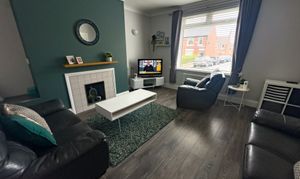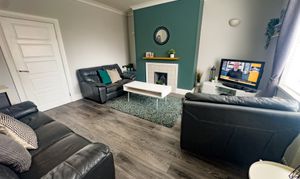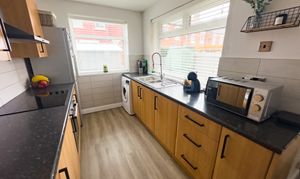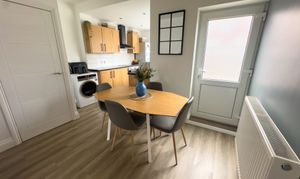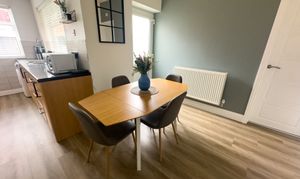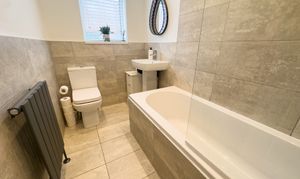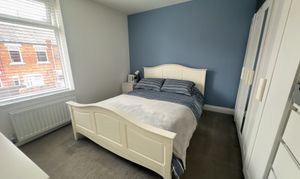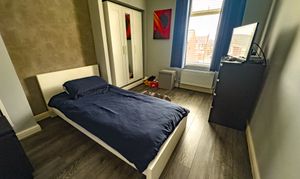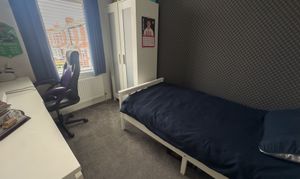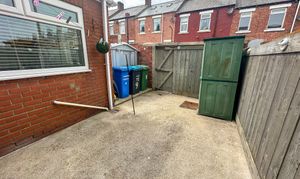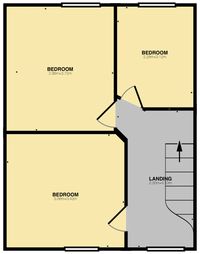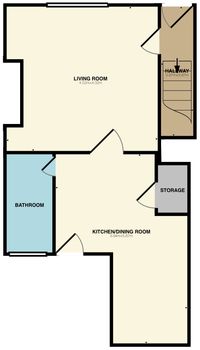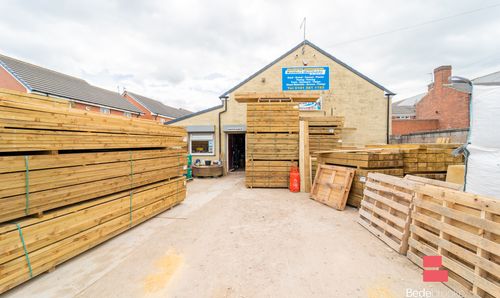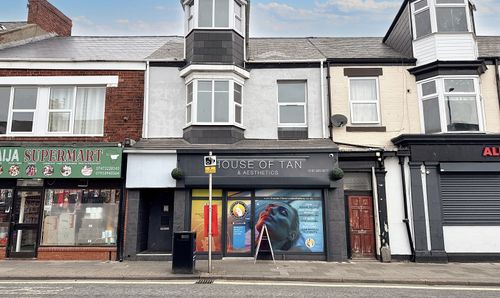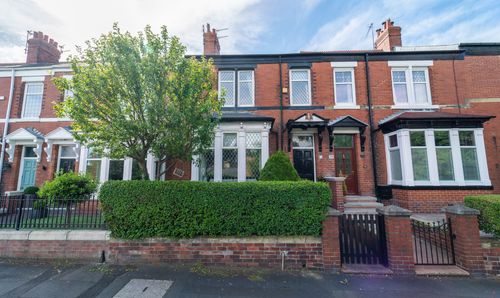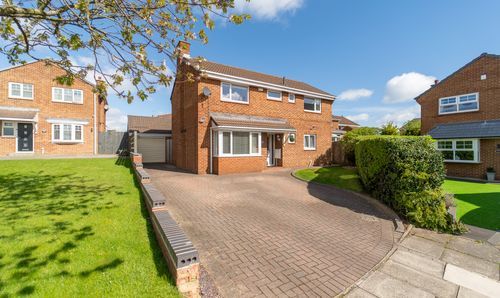3 Bedroom Terraced House, Stanley Street, Seaham, SR7
Stanley Street, Seaham, SR7
Description
Welcome to this immaculately presented 3 bedroom terraced house, ideal for families seeking a spacious and modern living space. With its deceptively spacious layout, this property boasts 2 double bedrooms, perfect for a growing family or those in need of extra space.
This property briefly comprises; Entrance hallway, living room, kitchen/dining room and bathroom on the ground floor. On the first floor are three bedrooms, two of them double. Externally there is a rear yard.
– contact us today to book your viewing and secure your chance to own this home.
EPC Rating: E
Key Features
- IMMACULATELY PRESENTED
- Deceptively spacious
- Ideal for families
- Rear yard
Property Details
- Property type: House
- Approx Sq Feet: 1,001 sqft
- Plot Sq Feet: 883 sqft
- Council Tax Band: A
Rooms
GROUND FLOOR
Hallway
Part glazed entrance door, stairs to first floor
Living Room
4.52m x 4.32m
UPVC double glazed window to front elevation, central heating radiator, laminate flooring
Kitchen/Dining Room
3.94m x 5.67m
Wall and base units with contrasting worktop surfaces, stainless steel sink with drainer, electric hob with extractor unit above, electric oven, UPVC double glazed windows to rear and side elevation, storage cupboard, part glazed door to rear yard
Bathroom
Low level WC, wash hand basin with pedestal, panel bath with glass screen and shower above, central heating radiator, part tiled walls, tiled floor, UPVC double glazed window to rear elevation
FIRST FLOOR
Landing
UPVC double glazed window to rear elevation
Master Bedroom
3.56m x 3.42m
UPVC double glazed window to rear elevation, central heating radiator
Bedroom
2.96m x 3.72m
UPVC double glazed window to front elevation, central heating radiator, laminate flooring
Bedroom
2.28m x 3.12m
UPVC double glazed window to front elevation, central heating radiator
Floorplans
Outside Spaces
Yard
Rear yard
Location
Properties you may like
By Bedebrooke
