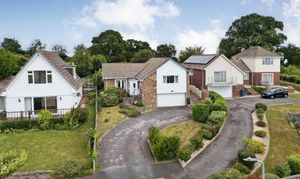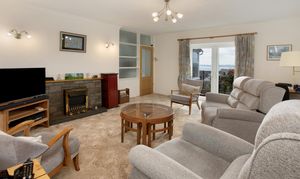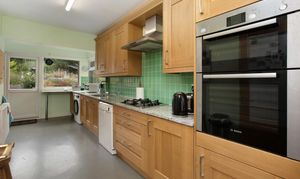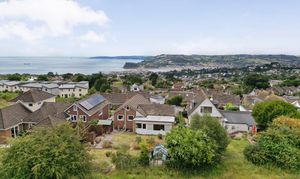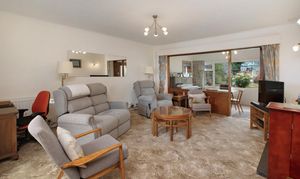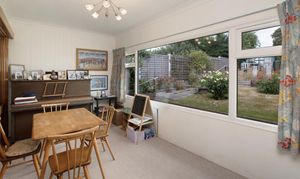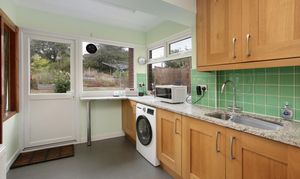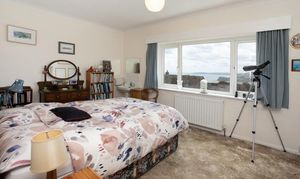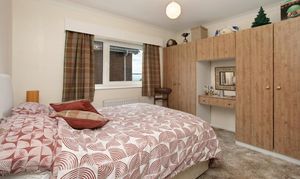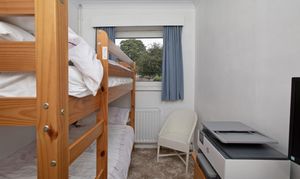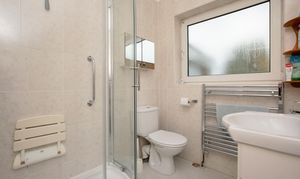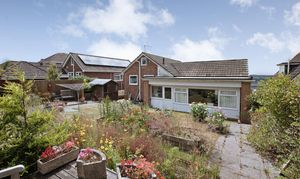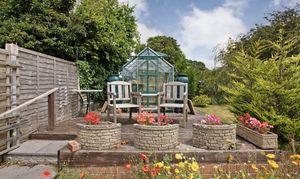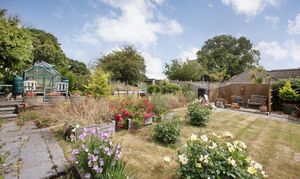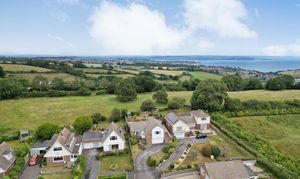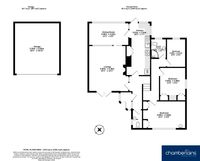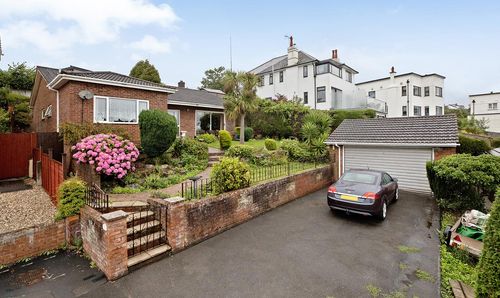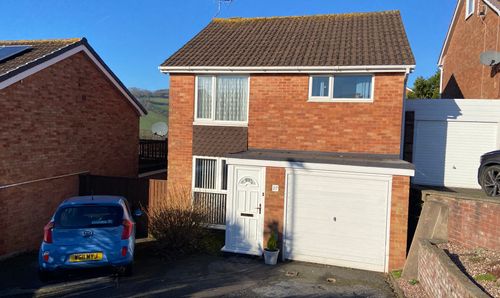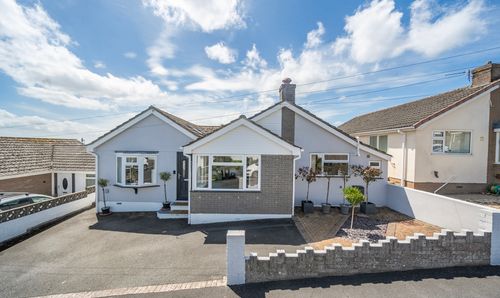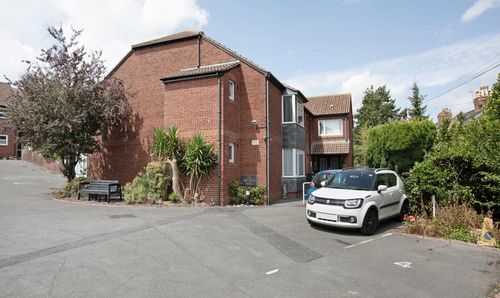Book a Viewing
To book a viewing for this property, please call Chamberlains, on 01626 815815.
To book a viewing for this property, please call Chamberlains, on 01626 815815.
3 Bedroom Detached Bungalow, Higher Holcombe Drive, Teignmouth, TQ14
Higher Holcombe Drive, Teignmouth, TQ14

Chamberlains
Chamberlains, 6 Wellington Street
Description
This three bedroomed detached split level bungalow is located towards the head of a desirable cul de sac in East Teignmouth with panoramic sea and countryside views to the front with a lovely good sized rear garden and fields behind and good parking at the front and a double garage. The front views extend over Teignmouth town and out to sea in both directions and include Shaldon beach and the Ringmore hillside and across to Dartmoor to the West, from where there are the most fantastic sunsets to be enjoyed.
Stepping in to the property, the front door leads in to an entrance porch where a further glazed inner door leads through to the entrance hall which is split level with 4 stairs with railings to a raised landing. The lower hallway has partly glazed doors to the living room and kitchen and a door to a Cloakroom/WC with a frosted glazed front window, mid level flush WC, small wash hand basin and storage cupboard. The raised landing has an entrance to the loft with a loft ladder and doors to three bedrooms and a shower room/WC.
The living room has French doors to a front sitting out area with railings and panoramic sea and countryside views. There is a stone fire surround with an electric fire currently there but a gas point as well. Glazing and a glazed sliding door lead through to the dining room which has a picture window overlooking the pretty rear garden and a partly glazed door to the kitchen.
The kitchen comprises wooden base and wall units and drawers with a matching storage cupboard, partly tiled walls and a worktop with an inset one and a half bowl sink unit with a mixer tap. There is a Bosch gas hob with cooker hood over, a Bosch electric oven and grill, spaces and plumbing for a dishwasher and washing machine, recess for a fridge/freezer, a door to the dining room and from the hall and windows and doors to the rear garden.
The main double bedroom has a window to the front with the aforementioned panoramic sea and countryside views, built in wardrobes with dressing table with mirror and cupboards over and a pedestal wash hand basin with tiled splash back and mirror over. The second bedroom, again a double room, has a window to the side with sea views and built in wardrobes and dressing table. The third bedroom is a good sized single room with a window overlooking the rear garden.
The shower room/WC comprises a white suite with corner shower cubicle with a recently replaced shower, low level flush WC, wash hand basin in unit with mirror over, tiled walls, chrome ladder heated towel radiator, medicine cabinet, Dimplex wall heater and a frosted glazed window to the rear.
Tenure - Freehold
Mains Services - Gas, Electric and Water
Council Tax Band D - £2587.36pa
Broadband - Ultrafast 1000Mbps (According to OFCOM)
MEASUREMENTS: Lounge 16’1” x 14’1” (4.90m x 4.30m), Kitchen 18’5” x 7’7” (5.62m x 2.30m), Dining Room 14’1” x 8’0” (4.30m x 2.43m), Bedroom 15’1” x 9’9” (4.60m x 2.96m), Bedroom 11’8” x 9’2” (3.55m x 2.80m), Bedroom 10’0” x 6’9” (3.05m x 2.07m), Shower Room 6’11” x 5’6” (2.10m x 1.67m), Garage 18’1” x 15’11” (5.50m x 4.85m)
EPC Rating: D
Virtual Tour
Key Features
- Detached Split Level Bungalow
- Popular East Teignmouth Cul-de-Sac
- Panoramic Sea & Country Views to the Front & Fields Behind
- Three Bedrooms
- Lounge leading through to Dining Room
- Kitchen overlooking Lovely Rear Garden
- Shower Room/WC & Additional WC
- Good Sized Rear Garden
- Front Parking & Double Garage
- EPC - D
Property Details
- Property type: Bungalow
- Price Per Sq Foot: £420
- Approx Sq Feet: 1,012 sqft
- Plot Sq Feet: 6,146 sqft
- Property Age Bracket: 1960 - 1970
- Council Tax Band: D
Floorplans
Outside Spaces
Front Garden
There is a sweeping driveway with lawns at both sides. Gentle steps with a side handrail lead to the front door with a sitting out area by the porch, accessed by French doors from the living room, to enjoy the panoramic views to the front. There is front exterior lighting, a double garage and further side steps to the rear alongside the property with a side handrail, exterior lighting and a gate.
Rear Garden
Immediately at the rear of the property there is a tap and covered outside electric and a pathway to the rear kitchen door. The rear garden is a good size and is relatively level with two lawn areas, pretty flower beds, including built up planters, paths and fencing both sides and a field behind. On one side at the top there is a greenhouse and on the other side there is a shed at the bottom and side paved areas.
Parking Spaces
Driveway
Capacity: 3
There is a sweeping driveway with parking for several cars.
Garage
Capacity: 2
The double garage has an electric up and over door, power and lighting.
Location
Teignmouth is a popular seaside resort on a stretch of red sandstone along the South Devon Coast. It is a coastal town that has a historic port and working harbour, with a Victorian Pier and promenade. There are sandy sea and river beaches excellent for sailing and water sports with two sailing clubs and a diving school. Teignmouth has a comprehensive range of facilities including supermarkets, local independent shops, a selection of bars and restaurants, a small hospital, the Den with a Green Flag Awarded children's play park and both state & independent schools.
Properties you may like
By Chamberlains
