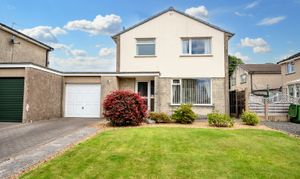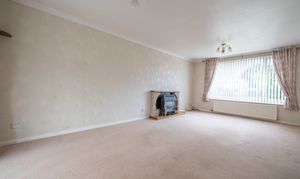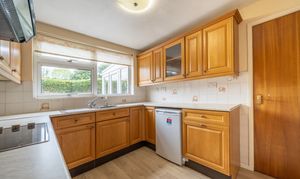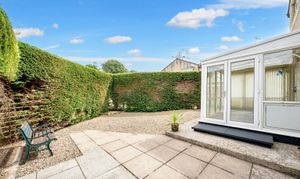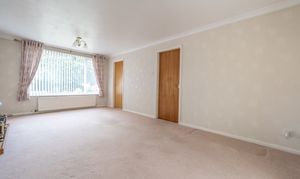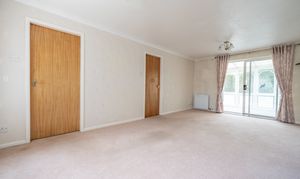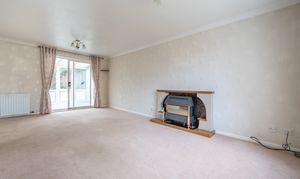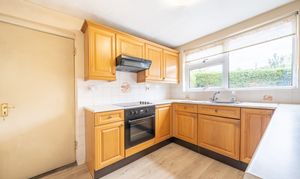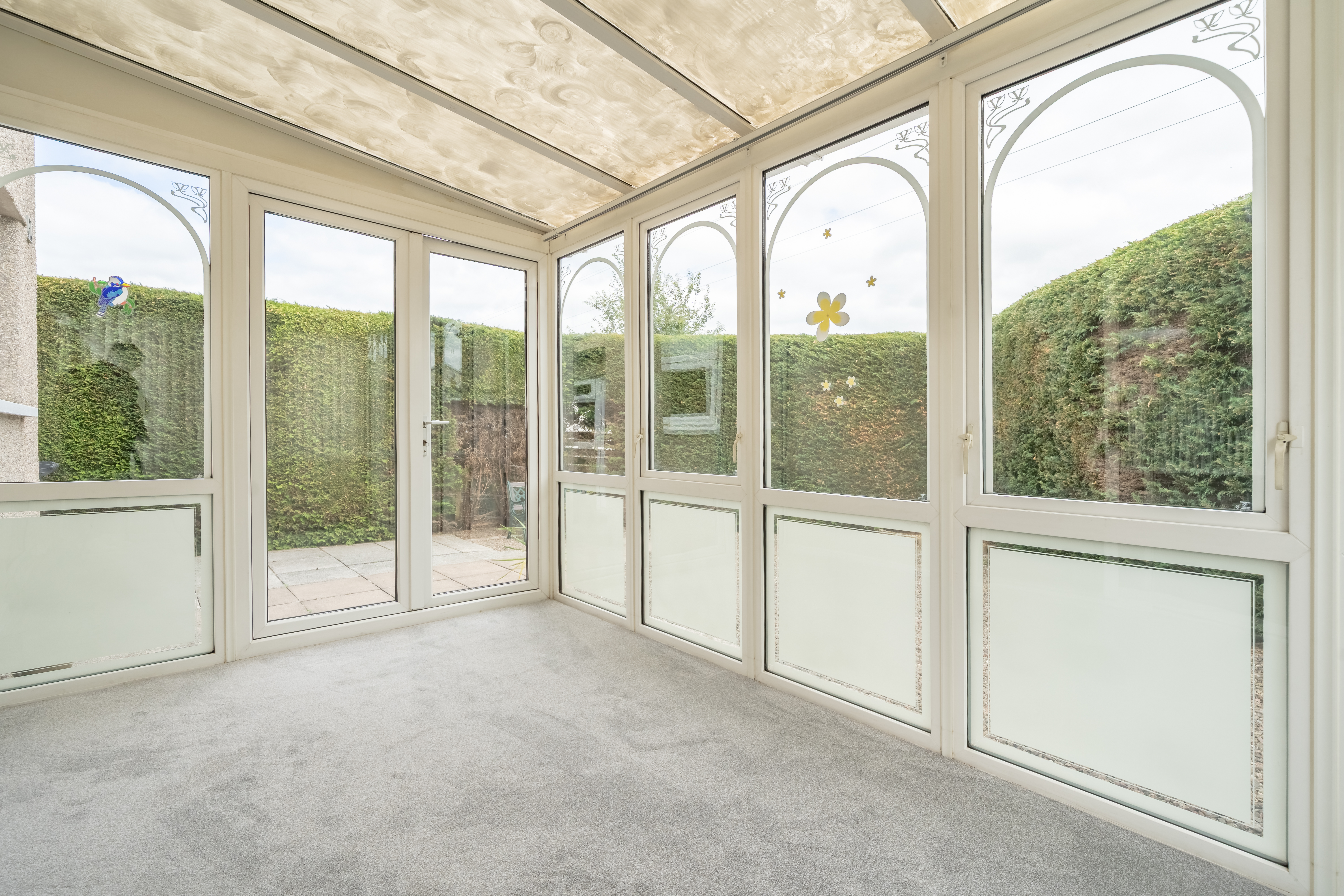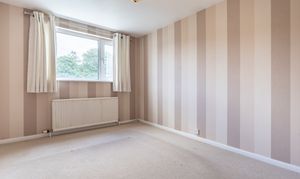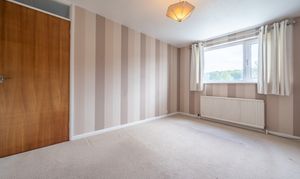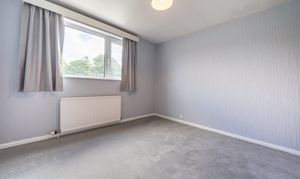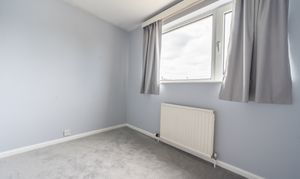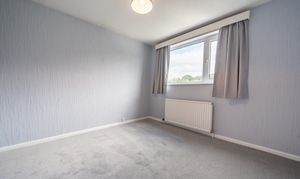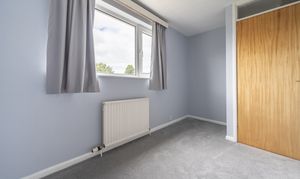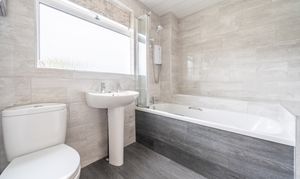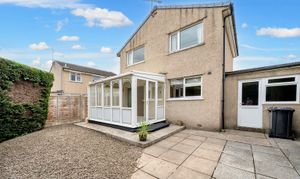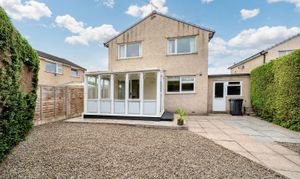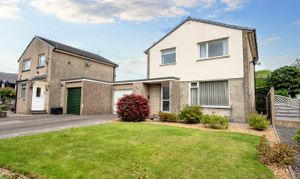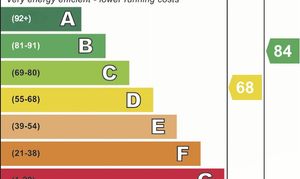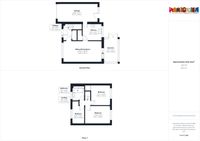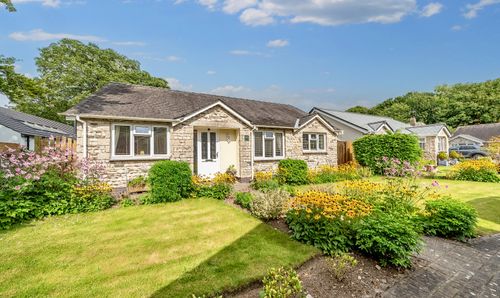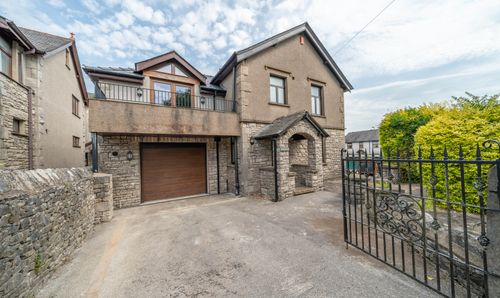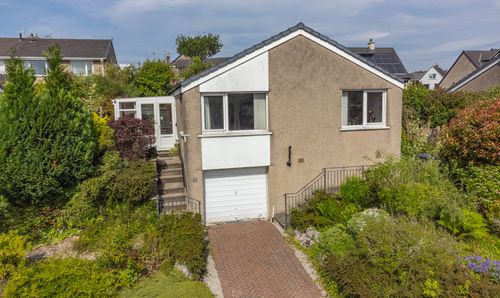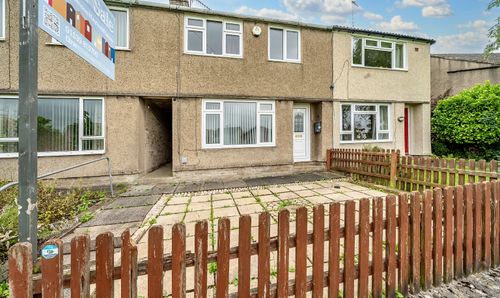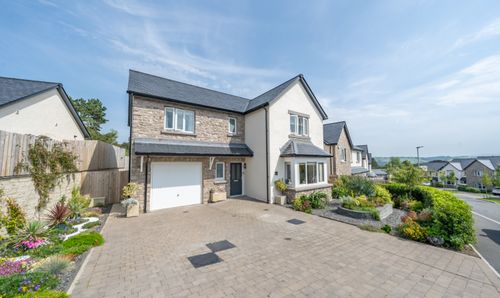3 Bedroom Link Detached House, 3 Valley Drive, Kendal
3 Valley Drive, Kendal

THW Estate Agents
112 Stricklandgate, Kendal
Description
A well proportioned link-detached family home located in a popular residential area convenient for the amenities available both in and around the market town of Kendal. The property is close to a local bus route, is conveniently placed for the supermarkets, schools, the Castle Green Hotel and the mainline railway station at Oxenholme and is within easy reach of both the Lake District and Yorkshire Dales National Parks and the M6.
Situated in a sought-after residential area, this property presents a spacious and well-maintained living environment for the discerning buyer. The link-detached family home comprises a substantial sitting dining room that flows effortlessly into a sunroom, offering views of the rear garden. The fully fitted kitchen provides amenities and convenient access to the garage, effortlessly accommodating daily living needs.
Upstairs, three bedrooms provide comfortable retreats, complemented by a three-piece suite bathroom.
Stepping outside, the property reveals a meticulously landscaped outdoor space that enhances the overall charm of this residence. The front garden greets you with a well-kept lawn and tastefully planted beds, along with driveway parking for two vehicles leading to the garage. The rear garden, a private oasis, is fully enclosed and features a delightful patio area, perfect for entertaining or relaxing. Gravelled features add character to the space, providing ample room for garden furniture and outdoor activities. Whether enjoying a morning coffee in the sun-soaked front garden or hosting a barbeque in the serene backyard, this property invites you to embrace the beauty of outdoor living. With attention to detail evident in every corner, this property encourages a lifestyle of comfort, convenience, and contentment for its fortunate owners.
EPC Rating: D
Key Features
- A link-detached family home
- Substantial sitting dining room
- Sunroom looking out to the rear garden
- Fully fitted kitchen with access to the garage
- Three bedrooms on the first floor
- A three piece suite bathroom
- Gardens to both the front and rear
- Garage and driveway parking
- Easy access to local amenities
- No chain
Property Details
- Property type: House
- Price Per Sq Foot: £358
- Approx Sq Feet: 797 sqft
- Plot Sq Feet: 3,929 sqft
- Property Age Bracket: 1970 - 1990
- Council Tax Band: D
Rooms
GROUND FLOOR
ENTRANCE HALL
2.62m x 1.37m
FIRST FLOOR
LANDING
1.75m x 0.79m
IDENTIFICATION CHECKS
Should a purchaser(s) have an offer accepted on a property marketed by THW Estate Agents they will need to undertake an identification check. This is done to meet our obligation under Anti Money Laundering Regulations (AML) and is a legal requirement. We use a specialist third party service to verify your identity. The cost of these checks is £43.20 inc. VAT per buyer, which is paid in advance, when an offer is agreed and prior to a sales memorandum being issued. This charge is non-refundable.
SERVICES
Mains electric, mains gas, mains water, mains drainage
COUNCIL TAX:BAND D
TENURE:FREEHOLD
DIRECTIONS
From Kendal Town Centre proceed south along Aynam Road and then turn left into Parkside Road opposite K Village. Follow the road up, passing the Cricket Club on the left. Take a right turn onto Valley Drive and No 3 is to be found on the left hand side. WHAT3WORDS:///decreased.worm.filer
Floorplans
Outside Spaces
Garden
The property boasts well-maintained to the front and rear with the front having driveway parking for two vehicles and leads to the garage. The front also offers a well kept lawn and planted beds. The rear garden fully enclosed featuring a patio area and gravelled features with plenty of space for garden furniture.
View PhotosParking Spaces
Location
From Kendal Town Centre proceed south along Aynam Road and then turn left into Parkside Road opposite K Village. Follow the road up, passing the Cricket Club on the left. Take a right turn onto Valley Drive and No 3 is to be found on the left hand side. WHAT3WORDS:///decreased.worm.filer
Properties you may like
By THW Estate Agents
