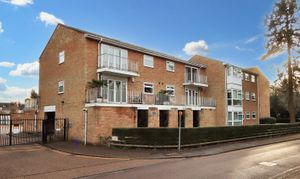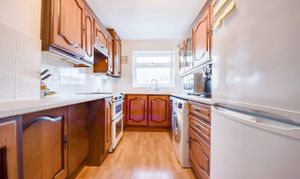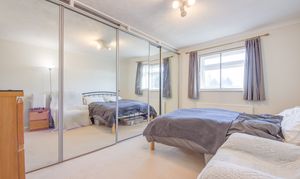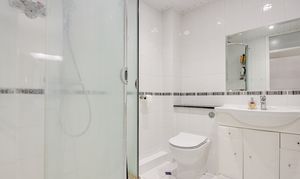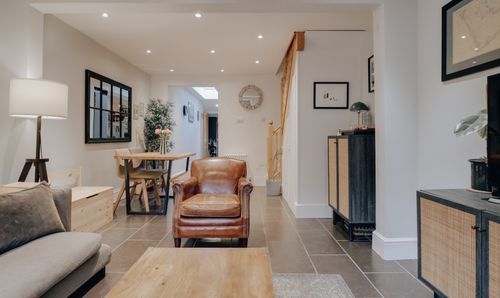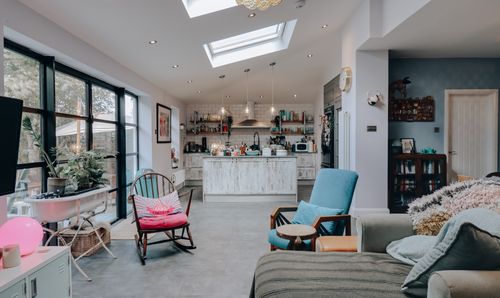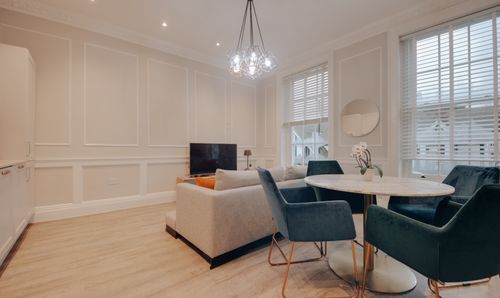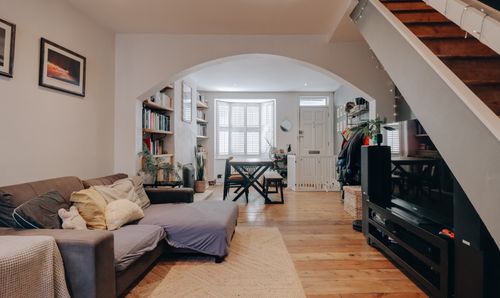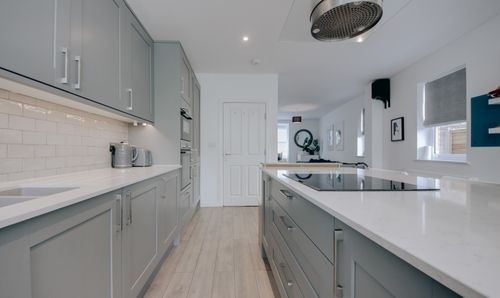2 Bedroom Flat, Heath Lodge, Bushey Heath, WD23
Heath Lodge, Bushey Heath, WD23
Description
This exceptional two-bedroom, two-bathroom apartment is conveniently situated on the second floor of the prestigious Heath Lodge development. The elegant, mid-century, purpose-built flat combines timeless character with comfortable, contemporary living. Ideally located in the heart of Bushey Heath, residents enjoy immediate access to the vibrant High Street, with its diverse selection of restaurants, cafes, and local amenities just a stone’s throw away. Offering both convenience and charm, the property is only 2.4 miles from Bushey Station and 2.2 miles from Stanmore Station, ensuring swift commuting and leisure connections to Watford’s bustling High Street, as well as London and the City. Spanning an impressive 802 sq.ft., the spacious apartment is bathed in natural light, thanks to expansive floor-to-ceiling windows in the generous reception room, which provide stunning views and a sense of openness throughout. With a long lease of approximately 108 years remaining and reasonable charges, this property also presents an excellent investment opportunity, with potential rental income of approximately £1,750 per calendar month. A harmonious blend of location, space, and light in such a highly coveted area, this flat is perfect for those seeking a stylish and comfortable home, or an attractive addition to a rental portfolio.
Upon entering, you are welcomed by a spacious hallway, ideal for coat and shoe storage, setting the tone for the rest of the home. To the left, the practical and well-equipped 12'9" galley kitchen offers functionality, featuring neutral laminate worktops and ample storage space in its timeless floor and wall-mounted cabinetry, accented by rich wooden doors. There is also plenty of room for a full-height fridge/freezer, full-sized dishwasher, and washing machine, ensuring all practical needs are met. The impressive 19-foot long reception room is a standout feature of the property. Bathed in natural light, this expansive space provides ample room for a large dining table alongside a comfortable seating area and TV, creating an ideal setting for both relaxation and entertaining. Its versatile design and layout allow for a wide range of uses, making it the welcoming and multifunctional heart of the home. The apartment also boasts two generously proportioned bedrooms, both of which continue the stylish neutral theme throughout. The principal bedroom benefits from extensive built-in wardrobes and an en-suite bathroom with a shower, offering privacy and convenience. The second bedroom, a spacious 13 feet in length, comfortably accommodates a double bed or large desk alongside its generously sized built-in storage, making it a flexible space for guests, family, or a home office. A comfortably sized family bathroom completes the apartment, finished with white, floor-to-ceiling tiles accented by a subtle coloured border.
Residents of Heath Lodge enjoy the convenience of both residential and visitor parking within the beautifully maintained, secure, gated grounds, which feature communal green spaces to the front and rear of the development. Additionally, this particular flat offers the significant benefit of a private enclosed garage-in-block and access to a partially boarded loft, providing valuable storage options and further enhancing the property's appeal.
EPC Rating: C
Key Features
- Two-bedroom, second floor apartment
- 19'10 x 13'3 living room, with space for large dining table and chairs
- Functional galley-kitchen
- Spacious main bedroom with in-built wardrobes and en-suite bathroom
- 13ft second bedroom
- Garage-in-block
- Residential and visitor parking within the beautifully maintained, secure, gated grounds
- Lease length: 108 years
- Potential rental: £1,750.00 per calendar month
- 802 sq.ft
Property Details
- Property type: Flat
- Approx Sq Feet: 802 sqft
- Plot Sq Feet: 802 sqft
- Property Age Bracket: 1910 - 1940
- Council Tax Band: E
- Tenure: Leasehold
- Lease Expiry: 30/12/2132
- Ground Rent: £250.00 per year
- Service Charge: Not Specified
Floorplans
Outside Spaces
Communal Garden
Parking Spaces
Garage
Capacity: 1
Secure gated
Capacity: 1
Location
Properties you may like
By Browns

