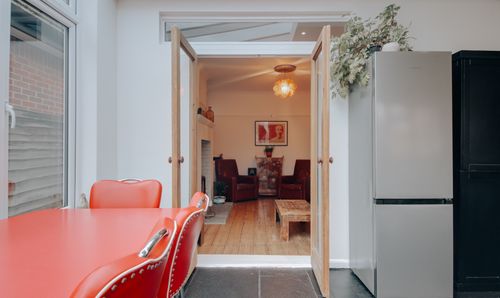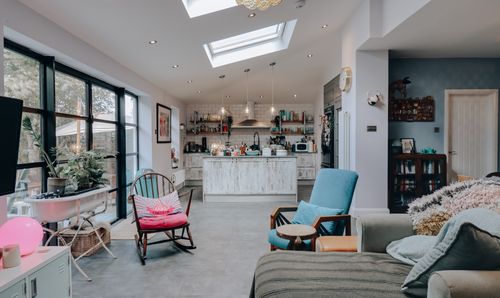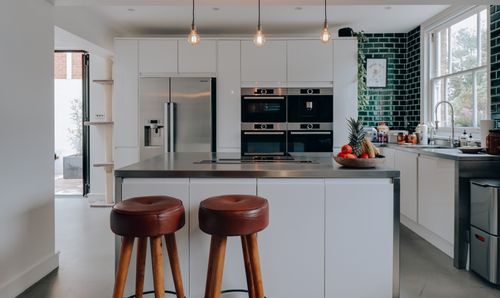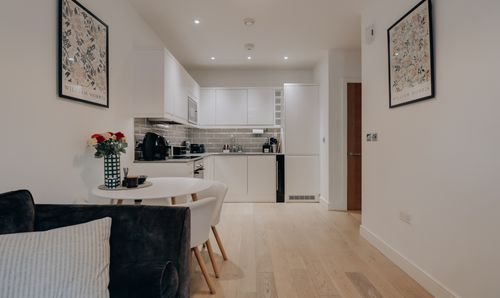3 Bedroom Semi Detached House, Langmead Drive, Bushey Heath, WD23
Langmead Drive, Bushey Heath, WD23
Description
This exceptional 1930’s, red brick home is a true one-of-a-kind masterpiece, seamlessly blending the timeless elegance of its classic architectural style with an unexpected twist of modern ingenuity. Nestled on the prestigious and highly sought-after Langmead Drive, this residence stands as a stunning tribute to both its rich history and cutting-edge design, offering a captivating fusion of old-world charm and contemporary sophistication. The current owner, having acquired the property through auction, embarked on an extraordinary journey to transform this house into a work of art. Over the past four years, they meticulously restored the home, stripping it back to its frame and dramatically reworking the layout to create something truly spectacular. Inspired by the opulent, intricate aesthetics of the Middle East, the open-plan design evokes a sense of space and fluidity, where pristine white walls provide the perfect canvas for the lavish gold accents that adorn every room, adding an air of understated luxury. The result is a bold yet timeless family home, designed to captivate and inspire at every turn.
As you step inside, you’re immediately greeted by the heart of the home — an expansive, open-plan living area (24’4” x 17’7”) that exudes effortless elegance and impeccable design. Bathed in an abundance of natural light, this captivating space boasts luxurious underfloor heated tiled flooring, a striking media wall, and a feature staircase with a sleek glass side panel, elevating the room's grandeur to new heights. Classic cornicing and thoughtfully placed greenery introduce refined touches, but make no mistake — the atmosphere is distinctly modern. The kitchen is a true showstopper, a seamless blend of functionality and style that would inspire any culinary enthusiast. Spanning the far wall, it showcases a four-point gas hob beneath a bold, black contemporary extractor fan. Surrounding the hob, a full suite of cabinetry integrates modern appliances, all meticulously arranged to maximise space. This floor is further complemented by a conveniently positioned W.C., finished to the same exceptional standards that define the entire home.
The owner’s bold vision to excavate what was once a modest lower ground floor has been nothing short of a triumph, transforming the space into a magnificent additional family room. As you step down into this extraordinary area, you’re immediately struck by the seamless open-plan design, bathed in light from bi-folding doors that span the width of the room, inviting the outdoors in. The decor exudes the sophistication of a five-star hotel concierge, offering a level of opulence and refinement that’s simply unmatched. Underfloor heated tiling flows effortlessly throughout, while a remarkable feature wall (imported from Dubai and adorned with gold trims) commands your attention, showcasing the owner’s meticulous attention to detail. Royal green velvet accents add a touch of regal luxury, creating a rich and inviting atmosphere. Beyond the striking media wall, steps lead you to a fully-fitted bar, illuminated by a skylight that bathes the space in natural light, making it the ideal setting for hosting unforgettable gatherings. But this space is more than just visually stunning - it’s been engineered with an eye for both beauty and function. The owner has gone to great lengths to ensure impeccable infrastructure, including complete noise cancellation, ensuring the space remains tranquil and private, no matter the occasion. Every corner of this room has been designed with the utmost care and precision, making it a true sanctuary for both relaxation and entertainment.
Beyond the bi-folding doors, a beautifully kept patio awaits, offering the perfect setting for garden furniture and creating a seamless flow between indoor and outdoor living. This tranquil space invites you to relax and entertain in comfort, with plenty of room to enjoy the fresh air. Beyond the patio, a lawn area unfolds, complemented by a stunning feature water feature that adds a touch of serenity and charm. The garden also boasts a brick-built BBQ, ideal for al fresco dining and summer gatherings. Whether you’re enjoying a quiet moment or hosting friends and family, this garden provides an exceptional outdoor retreat that enhances the luxury of the home. Side access to the rear garden is by a path and steps shared with the adjacent property.
The first floor of this remarkable home is dedicated to rest and relaxation, housing three beautifully appointed bedrooms. Bedrooms one and two are spacious doubles, each featuring elegant free-standing cabinetry that wraps around the walls and crisp white shutters adorning every window. The third bedroom, ideal for a single bed or a cot, offers versatility and would also make a perfect study or home office. The family bathroom, as with every other room in the house, is truly extraordinary. It boasts the largest of walk-in shower enclosures, complete with opulent gold accents throughout, offering a spa-like experience that’s impossible to fully capture in words. To truly appreciate the sheer luxury and attention to detail of this home, it must be seen in person.
EPC Rating: E
Key Features
- A one-of-a-kind masterpiece located on the prestigious Langmead Drive
- Two generous double bedrooms and a third versatile room suitable as a single bedroom, cot room, or study.
- Open-plan design with pristine white walls and lavish gold accents throughout
- The owner has spent four years transforming the home, reworking its layout into a stunning family residence
- Expansive (24’4” x 17’7”) living area flooded with natural light
- Fully equipped kitchen with a four-point gas hob and an array of modern appliances
- Excavated lower ground floor transformed into a luxurious family room
- A fully-fitted bar beneath a skylight, ideal for entertaining
- Beautifully maintained, south-westerly facing garden
- 1346 sq.ft
Property Details
- Property type: House
- Property style: Semi Detached
- Approx Sq Feet: 1,346 sqft
- Plot Sq Feet: 1,346 sqft
- Property Age Bracket: 1910 - 1940
- Council Tax Band: D
Floorplans
Outside Spaces
Garden
Parking Spaces
Driveway
Capacity: 2
Location
Properties you may like
By Browns



























