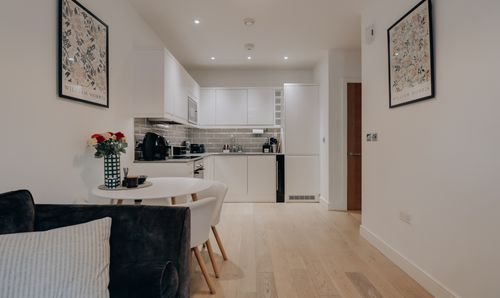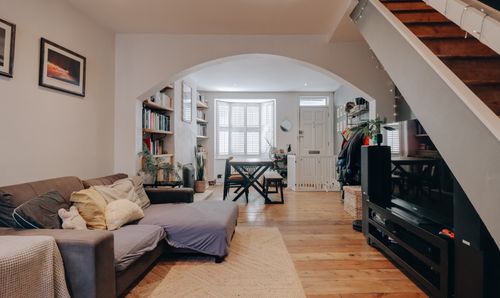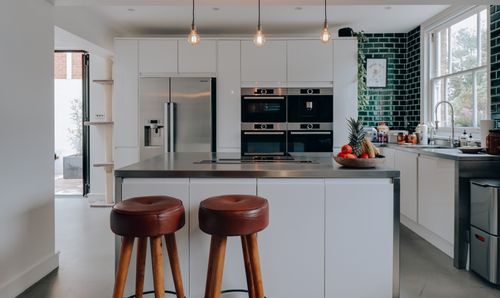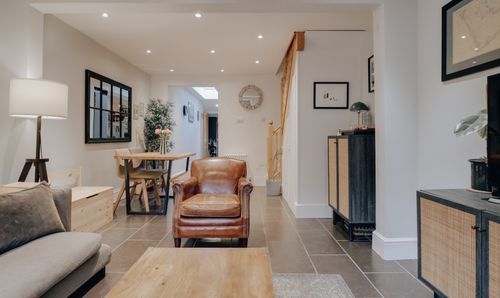4 Bedroom Semi Detached House, Highland Drive, Bushey, WD23
Highland Drive, Bushey, WD23
Description
A true embodiment of timeless style and modern versatility, this beautifully curated four-bedroom Mock Tudor semi-detached home spans an impressive 1,443 sq.ft across three meticulously arranged floors. Positioned at the end of a distinguished row on the ever-popular Highland Drive (an address renowned for its elevated outlooks and architectural charm) this home effortlessly marries heritage detailing with bold, contemporary design. From its striking bay window and recessed porch to the classic half-timbered façade set against rich brown stock brick, the property’s kerb appeal is undeniable. A generous driveway provides off-street parking for two large vehicles, while a second, separate front entrance (an unusual and particularly practical feature) grants direct access to the utility room and rear garden.
Inside, the sense of scale and flow is immediately apparent. A welcoming entrance hall opens onto the heart of the home; a remarkable open-plan living/dining space measuring 29'6" x 11'8", thoughtfully reconfigured by the current owners to suit modern living. Where once stood separate reception rooms, now a single expansive space flourishes - flooded with natural light and finished with stunning engineered wood flooring, a bold chimney breast, statement column radiator, and an elegant bay window that sets a graceful tone. Original cornicing remains intact, anchoring the space in its period roots while allowing for a seamless transition into the home’s more contemporary features. The adjacent kitchen is sleek and functional with a soft galley-style layout. A farmhouse sink sits beneath an overhead skylight, framed by bespoke cabinetry and integrated appliances. The neutral palette and clean lines lend the space an understated elegance, and the daylight streaming through makes the spotlights almost obsolete during the day. Beyond, the utility room with guest W.C. adds everyday convenience and provides a secondary access point to the rear garden.
Upstairs on the first floor are three well-proportioned bedrooms. What was once the principal suite now serves as a large double guest room (11’1” x 10’7”), featuring a bold turquoise feature wall, elegant pendant lighting, and a calming aesthetic. Two further bedrooms, each thoughtfully styled, echo the home’s cohesive design language. The family bathroom is a sanctuary of calm, complete with a bathtub, separate walk-in shower, and contemporary fittings that reflect the same attention to detail seen throughout the home. The top floor is reserved for the principal suite; a peaceful retreat with ample inbuilt storage, a private en-suite, and versatile proportions. Whether used as a master bedroom, guest space, or a luxurious home office, this level adapts effortlessly to a variety of lifestyles.
Outside, the beautifully landscaped south-easterly facing garden offers a tranquil escape. A levelled patio creates a natural extension of the living space, ideal for dining and entertaining, with raised planting beds adding structure and softness. Steps lead down to a generous lawn, perfect for both relaxation and play. At the rear, a substantial outbuilding (15’3” x 18’8”) offers exceptional flexibility - currently used for storage but ideal for a studio, gym, or workspace.
EPC Rating: D
Key Features
- Impressive 1,443 sq.ft Mock Tudor home arranged over three spacious floors.
- Elevated position on sought-after Highland Drive with far-reaching views.
- Striking façade with bay window, recessed porch and decorative half-timbering.
- Driveway parking for two vehicles plus separate front access via utility room.
- Expansive open-plan living space (29'6" x 11'8") with engineered wood flooring and bay window.
- Stylish galley-style kitchen with skylight, integrated appliances and farmhouse sink.
- Four well-proportioned bedrooms, including a versatile top-floor principal suite.
- Contemporary family bathroom with bathtub and separate walk-in shower.
- South-easterly facing landscaped garden with patio, lawn and raised beds.
- Generous outbuilding (15’3” x 18’8”) ideal for studio, gym, office or storage.
Property Details
- Property type: House
- Property style: Semi Detached
- Approx Sq Feet: 1,730 sqft
- Plot Sq Feet: 1,730 sqft
- Property Age Bracket: 1910 - 1940
- Council Tax Band: E
Floorplans
Outside Spaces
Garden
Parking Spaces
Driveway
Capacity: 2
Location
Properties you may like
By Browns



























