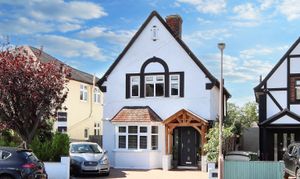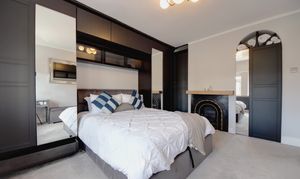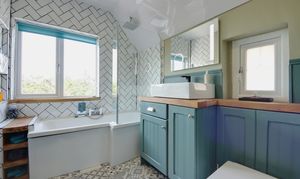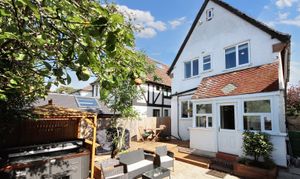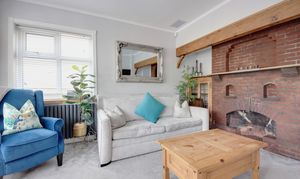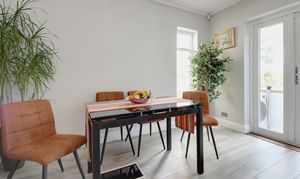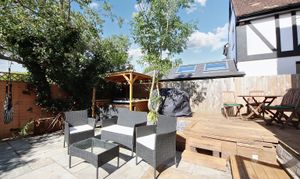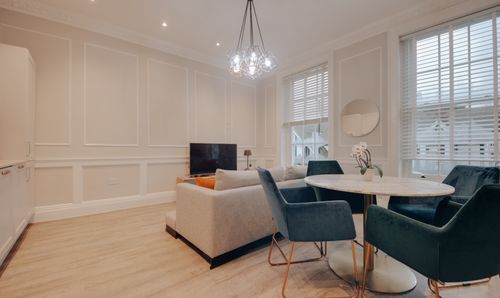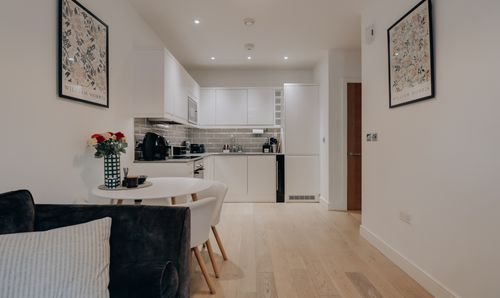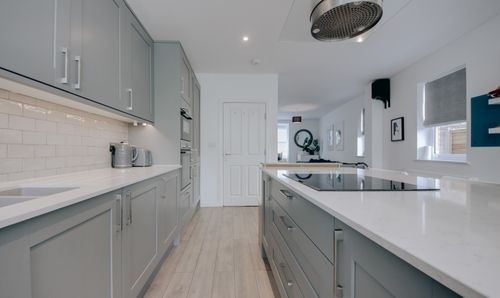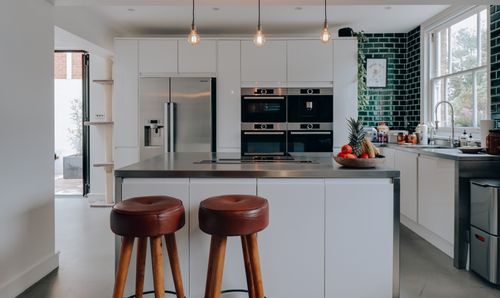3 Bedroom Detached House, Bucks Avenue, Watford, WD19
Bucks Avenue, Watford, WD19

Browns
Unit 18 WOW Workspaces, Sandown Road, Hertfordshire
Description
Perfectly positioned on Bucks Avenue, just a short walk from Bushey Station (with a swift 17-minute journey to London Euston), this exceptional three-bedroom detached family home seamlessly blends timeless charm with untapped potential. The property’s attractive façade, finished in crisp white render, features a distinctive gable roof and an elegant oak-framed doorway, all framed by a meticulously maintained front garden with side-gate access on both sides and allocated parking for two vehicles.
Upon entering, you're greeted by a bright and spacious hallway that flows effortlessly into the ground-floor living areas. To the left, a tranquil 15ft living room enjoys abundant natural light through a large bay window, complete with white wooden blinds. This serene space is further enhanced by beautifully restored cornicing and an exposed-brick fireplace.
At the rear of the house, a stunning 16ft open-plan kitchen and dining area takes centre stage. The space is finished with sleek, underfloor-heated tile flooring, and a unique, modern hanging extractor fan. The Chippendale kitchen features a centrepiece island and premium double-thickness granite worktops. A comprehensive range of integrated appliances, including a washing machine, Bosch dishwasher, and underfloor wine fridge, ensure functionality meets style. Expansive rear glazing floods the space with natural light. This is a Smart-Home that is mobile and smart assistant-enabled controlling the home's surround sound and smart home features (including a 5-camera CCTV system, hot tub controls, Hive heating and wireless alarm system) provide modern convenience.
Upstairs, the first floor houses three spacious bedrooms, with one currently being used as a home office. The second bedroom features an en-suite bathroom, equipped with a state-of-the-art walk-in shower complete with body jets, a luxurious rainfall showerhead, and integrated radio. This shower can even be converted into a steam room for added relaxation. The principal bedroom is equally impressive, with bespoke built-in cabinetry and large, easterly-facing windows that invite ample morning light.
The property extends further to the rear, where a private, west-facing garden awaits. A large patio area, accessible via steps from the kitchen’s adjacent utility room, provides the ideal setting for outdoor relaxation and entertaining. Cleverly designed zones within the garden include a raised decking area, perfect for al fresco dining. A luxurious five-person hot tub completes this serene outdoor space, and is available for purchase with the property.
Additionally, the loft is already fully boarded, with water supply and new electrics in place, presenting an easy opportunity to expand. This would enable the addition of one to two further bedrooms and an en-suite, transforming the property into a bespoke family retreat while significantly enhancing its overall value.
EPC Rating: D
Key Features
- Three bedroom, detached property
- 16ft open-plan kitchen/dining area with useful utility and downstairs W.C.
- Separate living room with exposed-brick, functioning fireplace
- Spacious main bedroom with large, easterly-facing window
- 11ft second bedroom with en-suite shower room
- Meticulous finish throughout
- Westerly-facing, landscaped rear garden with 5-person hot tub
- Two allocated parking spaces on driveway
- 0.40 miles to Bushey Station (17-minute journey to London Euston)
- Chain free
Property Details
- Property type: House
- Property style: Detached
- Price Per Sq Foot: £670
- Approx Sq Feet: 1,044 sqft
- Plot Sq Feet: 1,044 sqft
- Property Age Bracket: 1910 - 1940
- Council Tax Band: E
Floorplans
Outside Spaces
Garden
Parking Spaces
Driveway
Capacity: N/A
Location
Properties you may like
By Browns

