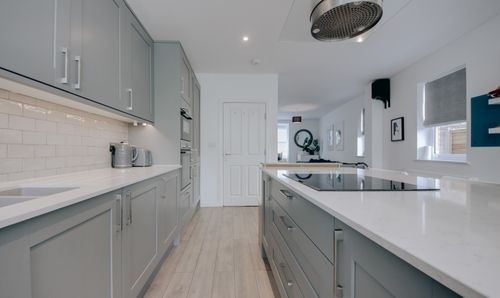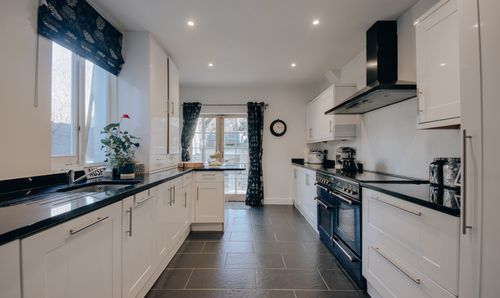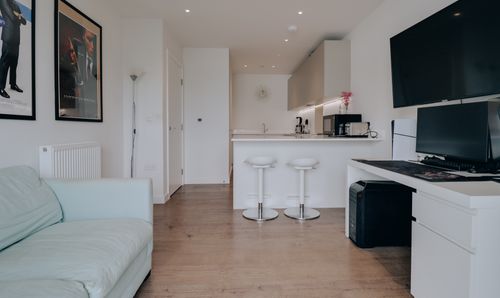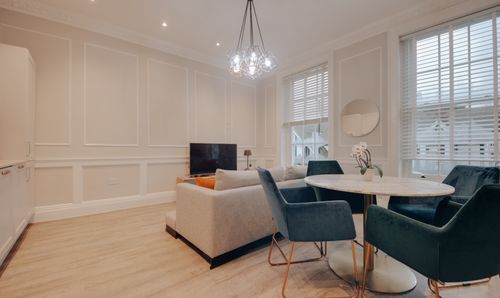5 Bedroom Detached House, Green Lane, Watford, WD19
Green Lane, Watford, WD19

Browns
Unit 18 WOW Workspaces, Sandown Road, Hertfordshire
Description
Secluded behind a mature front garden, with a driveway that effortlessly accommodates two large vehicles and a spacious double garage, this exquisite five-bedroom, four-reception room detached residence spans over 2,745 sq.ft and is set on a generous 0.54-acre plot. A true embodiment of 1970s elegance, the home masterfully blends Art Deco influences with Swiss-inspired elements, brought to life through rich oak paneling and subtle pops of colour, such as the pink tiling in the family bathroom and the exuberant wallpapers that grace the interiors. While brimming with character, the property now requires extensive cosmetic refurbishment throughout, presenting an exceptional opportunity for those eager to reimagine and modernise a home of this scale. Located in the prestigious and tranquil setting of Green Lane, one of the area’s most coveted roads, this distinguished property commands attention with its undeniable allure and impressive curb appeal. Perfect for the discerning buyer with an eye for refinement and potential, the real wonder lies in the extraordinary scale of the plot. With 0.54 acres of land, the possibilities for enhancement or redevelopment are limitless. Recent transformations of neighbouring properties into multiple units further underscore the appeal for developers seeking a profitable opportunity, subject to the usual planning consents.
Upon entering, you are immediately welcomed by a practical yet elegant porch, leading into a refined reception room/lobby that sets a graceful tone for the home, offering seamless access to the principal living areas. To the left, double doors open to reveal an impressive staircase that ascends to the first floor, alongside access to what is currently utilised as a study. Beyond the study lies the fifth bedroom. Thanks to the remarkable scale of this residence, the floorplan offers exceptional versatility, allowing these spaces to be transformed into whatever the future occupier envisions. As you move toward the rear, you’ll discover a spacious dining room (10' x 13'3"), thoughtfully designed with oak louvered doors that open into the kitchen, creating a smooth flow that enhances both relaxed living and sophisticated entertaining. The kitchen features a full suite of cabinetry, and while in need of enhancement, provides functional appliances that can be utilised while improvements are made. The ground floor is further complemented by an additional reception room, accessed through a striking glass door, with sliding doors framing breathtaking views of the easterly-facing rear garden, further elevated by an oak-clad ceiling. Completing the ground floor is a convenient cloakroom, separate shower room, and a practical utility area.
Ascending the staircase to the first floor, where the walls are beautifully wrapped in oak paneling, adorned with stunning works of art, you'll discover four generously proportioned bedrooms, each offering a tranquil retreat. The principal bedroom, a near-perfect square measuring 15’ x 14’9”, is a serene sanctuary bathed in natural light, with expansive glazing that harmonises effortlessly with the bold, bright orange walls. The remaining bedrooms continue the home's sophisticated design, each carefully appointed to maintain a seamless flow and an air of refined elegance. Completing this floor is the family bathroom, which exudes timeless style with its vibrant pink tiles, subtly evoking the home’s 60’s charm, alongside a large terrace that offers superb views of the beautifully landscaped garden.
As for the garden, words scarcely do it justice. A true masterpiece in its own right, the garden spans most of the 0.54-acre plot, offering a rare combination of scale and potential that simply cannot be fully appreciated without a personal visit. It unfolds in a series of enchanting spaces, each more captivating than the last, blending areas of mature trees with elegant patios, perfectly suited for alfresco dining or quiet reflection. This garden is not just a space, but an experience - endlessly expansive, thoughtfully designed, and brimming with possibilities.
EPC Rating: F
Key Features
- Detached family home with five bedrooms and four reception rooms
- Incredible opportunity with a 0.54-acre plot and vast potential for improvement and development (subject to planning permission)
- Stunning lobby/reception room upon entry, featuring oak-paneled walls that establish a timeless sense of elegance from the moment you step inside
- Fully equipped, functioning fitted kitchen offering beautiful views of the easterly-facing rear garden
- Spacious 15ft principal bedroom, plus four additional bedrooms, each comfortably accommodating a double bed
- Convenient utility area and a downstairs cloakroom
- Double garage, along with a driveway that accommodates two large vehicles
- 0.60 miles to Bushey Station (London Euston in 17 minutes)
- Chain free
- 2382 sq.ft (plus garage, approx. 363 sq.ft)
Property Details
- Property type: House
- Property style: Detached
- Price Per Sq Foot: £767
- Approx Sq Feet: 2,282 sqft
- Plot Sq Feet: 2,282 sqft
- Property Age Bracket: 1910 - 1940
- Council Tax Band: G
Floorplans
Outside Spaces
Garden
Parking Spaces
Double garage
Capacity: N/A
Driveway
Capacity: 2
Location
Properties you may like
By Browns

























