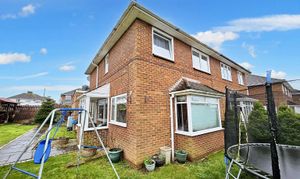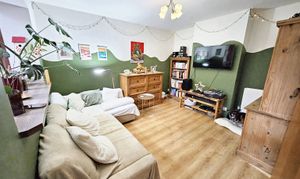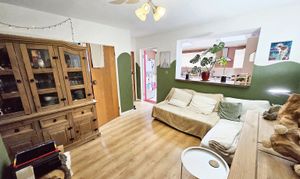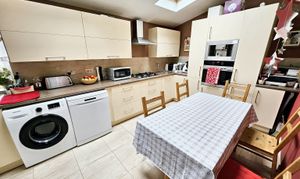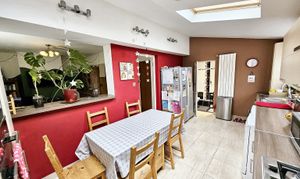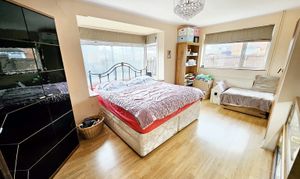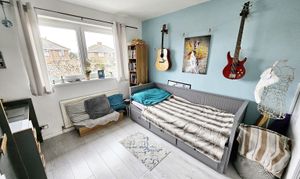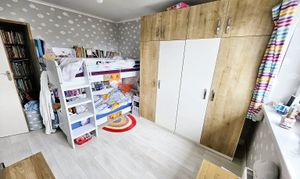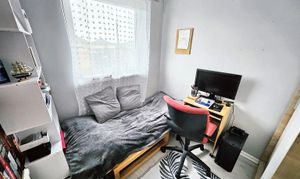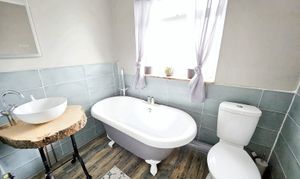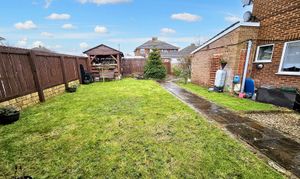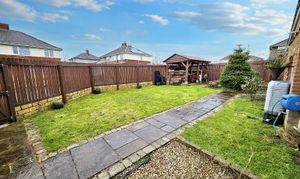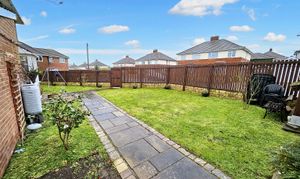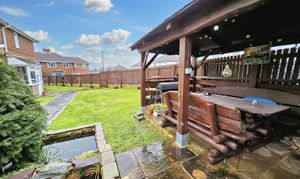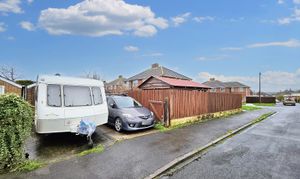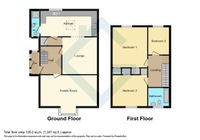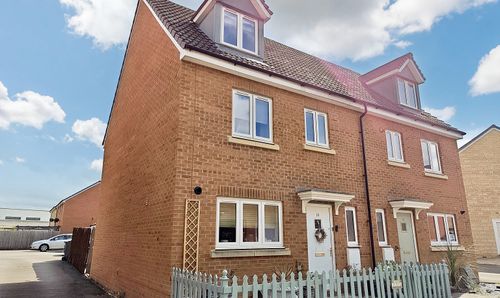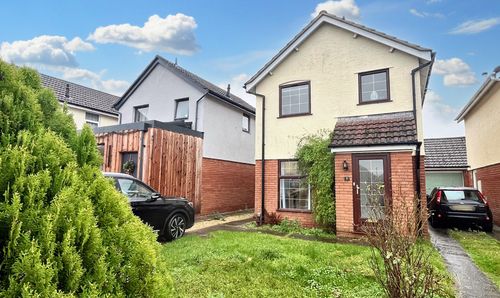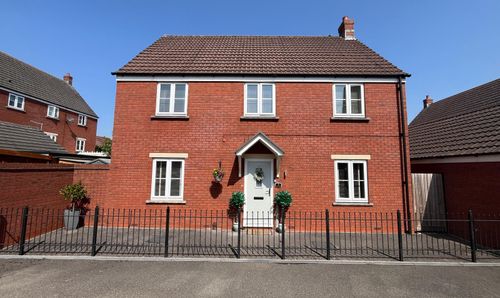3 Bedroom Semi Detached House, Eastview Road, Trowbridge, BA14
Eastview Road, Trowbridge, BA14
Description
Step outside and be captivated by the enchanting outside space this property offers. The Fantastic side garden beckons with vast open spaces, providing multiple areas for relaxation and enjoyment. A purpose-built seating area adds to the charm. The garden, laid mainly to lawn, is adorned with pathways leading to the front and rear of the property, creating a seamless connection between indoors and outdoors. The property also features a Garage and Workshop Space equipped with up and over doors, side window roof storage light, and power. Furthermore, the double width driveway ensures convenient parking for 2 cars, making this property a true gem for those who appreciate both comfort and practicality.
EPC Rating: D
Key Features
- Extended Kitchen
- Double Driveway
- Garage and Workshop
- Ample Size Gardens and Seating Area
Property Details
- Property type: House
- Property style: Semi Detached
- Approx Sq Feet: 904 sqft
- Plot Sq Feet: 4,004 sqft
- Property Age Bracket: 1940 - 1960
- Council Tax Band: C
Rooms
Porch
Access to front door - double glazed
Living Room
5.48m x 3.56m
Double glazed bay window to front and double glazed window to side.
View Living Room PhotosKitchen
Double glazed window to rear, sky light and door to downstair WC and shower room. Range of wall and base units with worksurface over and space for white goods
View Kitchen PhotosShower Room
Shower cubicle, low level wc and wash hand basin
Bathroom
Double glazed window to rear, roll top bath, low level we and feature wash hand basin
View Bathroom Photosfurniture
All furniture is available for separate purchase
Floorplans
Outside Spaces
Garden
Fantastic side garden with lots of space, and areas to enjoy. There is front and rear access. There is a purpose build seating area, and currently a pond. Laid mainly to lawn, with pathways to front and rear.
View PhotosParking Spaces
Garage
Capacity: 1
Garage and Workshop Space. There is an up and over doors, side window roof storage light and power. There is an opening leading to the workshop which comprises a Upvc double glazed window, Upvc double glazed door, power and light
View PhotosDriveway
Capacity: 2
Double width driveway with parking for 2 cars
Location
Properties you may like
By Grayson Florence
