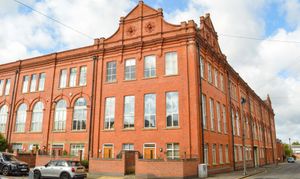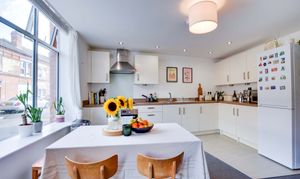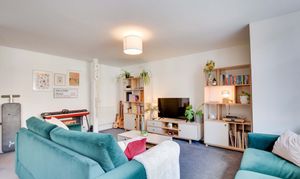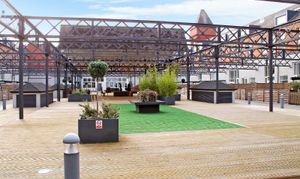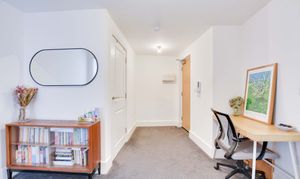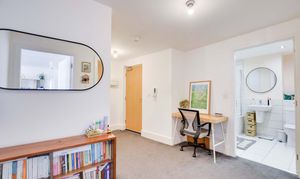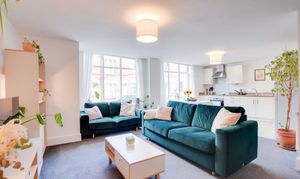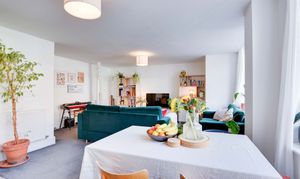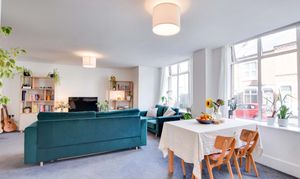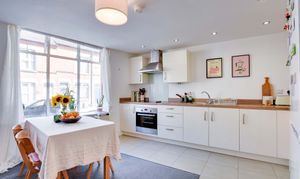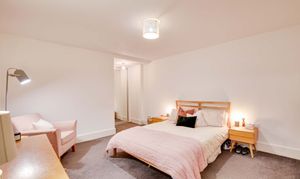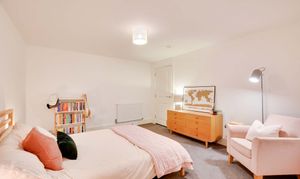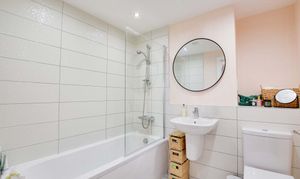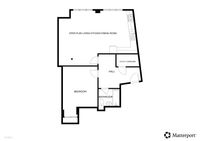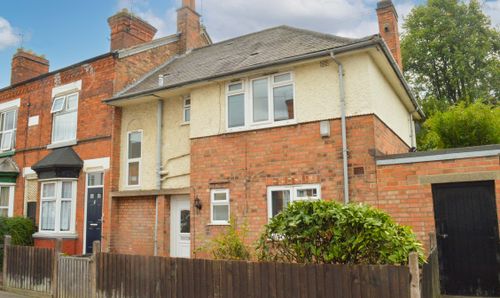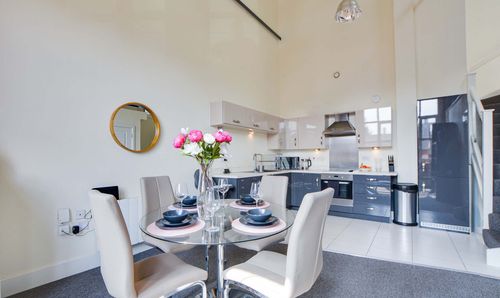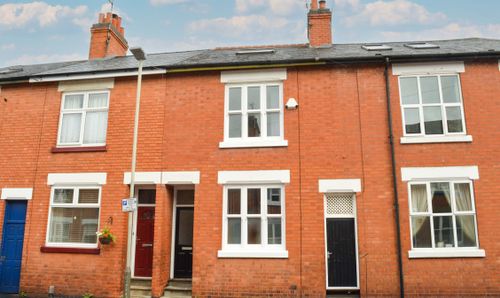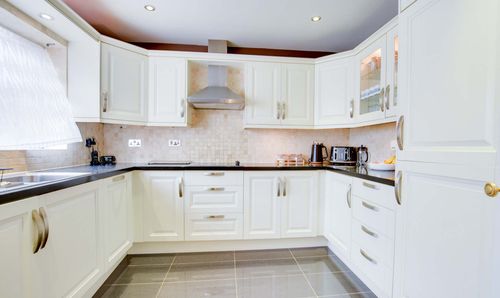1 Bedroom Flat, Cowper Street, Knighton Fields, Leicester
Cowper Street, Knighton Fields, Leicester

Knightsbridge Estate Agents - Clarendon Park
Knightsbridge Estate Agents, 72 Queens Road, Leicester
Description
A delightful and stylishly appointed ground-floor apartment, located in this iconic and impressive Victorian factory conversion, once being the largest shoe factory in Europe. The property has been carefully designed and converted to provide modern-day living combined with character features. The building includes ornate decorative brickwork, high arched feature windows. The property enjoys secure undercover parking accessed via electrically operated security gates and benefits from the use of a superb partly covered central communal courtyard, providing an excellent entertainment area. The accommodation includes a spacious entrance hall with security intercom and utility cupboard, a superb stylishly appointed light and airy open plan living kitchen with large feature picture windows and original exposed supporting pillar, master bedroom with built-in wardrobe and a stylishly appointed bathroom. The property provides both a comfortable home, a first-time purchase or alternatively an investment opportunity.
The property is well located for everyday amenities and services including renowned local, public and private schooling, nursery day-care, Leicester City Centre and the University of Leicester, Leicester Royal Infirmary and Leicester General Hospital. The property is also within easy reach of amenities along Welford Road and Queens Road shopping parade in neighbouring Clarendon Park, with its specialist shops, bars, boutiques and restaurants.
EPC Rating: C
Virtual Tour
https://my.matterport.com/show/?m=8oTBQcwfvSiOther Virtual Tours:
Key Features
- A Stylishly Appointed Ground Floor Apartment
- Double Glazed Windows, Communal Heating
- Entrance Hall, Utility Cupboard
- Stylish Open Plan Living Kitchen Dining Room with Fitted Appliances
- Master Bedroom, Stylishly Appointed Bathroom
- Secure Undercover Parking, Communal Courtyard/Entertainment Area
- Period Features, Victorian Converted Factory
- Viewing Highly Recommended
Property Details
- Property type: Flat
- Price Per Sq Foot: £186
- Approx Sq Feet: 700 sqft
- Plot Sq Feet: 30,505 sqft
- Property Age Bracket: 2010s
- Council Tax Band: B
- Tenure: Leasehold
- Lease Expiry: 12/09/2139
- Ground Rent: £230.23 per year
- Service Charge: £2,744.61 per year
Rooms
Communal Entrance
Entrance Hall
With a door to the front elevation, a utility cupboard with plumbing for a washing machine, space for a desk/study area, radiator.
View Entrance Hall PhotosOpen Plan Living Kitchen Dining Room
7.04m x 5.18m
(Narrowing to 3.98m) With double-glazed windows to the front elevation, a sink and drainer unit with a range of wall and base units with work surfaces over, oven, electric hob, chimney hood, partly tiled flooring, partly carpet flooring, TV point, three radiators.
View Open Plan Living Kitchen Dining Room PhotosBedroom
5.00m x 3.49m
(Narrowing to 4.05m) With a built-in mirrored wardrobe, radiator.
View Bedroom PhotosFitted Bathroom
2.18m x 1.75m
With a wall-mounted wash hand basin, WC, panel bath with glass shower screen, chrome mixer shower, partly tiled walls, tiled flooring, chrome heated towel rail.
View Fitted Bathroom PhotosFloorplans
Outside Spaces
Communal Garden
The property enjoys use of a superb and landscaped part covered central courtyard, with original wrought ironwork, decked terrace and artificial grass with seating area, providing an excellent entertainment area.
View PhotosParking Spaces
Allocated parking
Capacity: 1
The apartment comes with an allocated parking spot (number 80). Please note that parking is subject to vehicle size. Prospective purchasers should ensure the dimensions are suitable for their vehicle before relying on it for parking purposes.
Location
The property is well located for everyday amenities and services including renowned local, public and private schooling, nursery day-care, Leicester City Centre and the University of Leicester, Leicester Royal Infirmary and Leicester General Hospital. The property is also within easy reach of amenities along Welford Road and Queens Road shopping parade in neighbouring Clarendon Park, with its specialist shops, bars, boutiques and restaurants.
Properties you may like
By Knightsbridge Estate Agents - Clarendon Park
