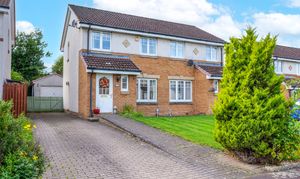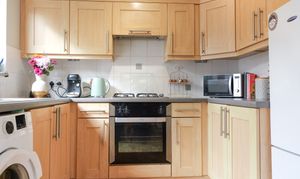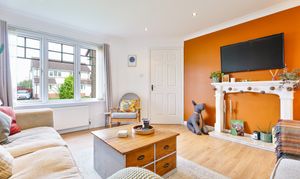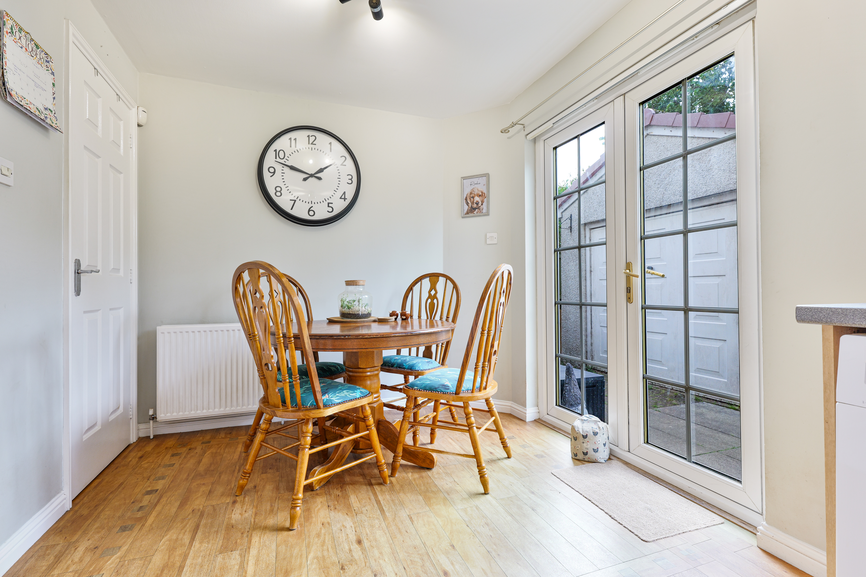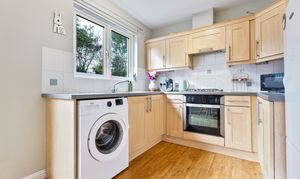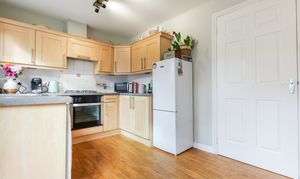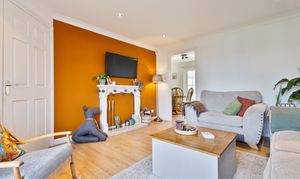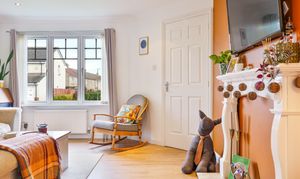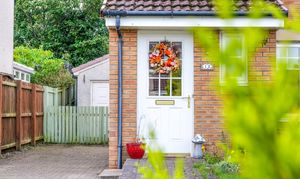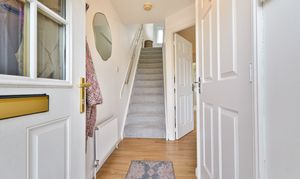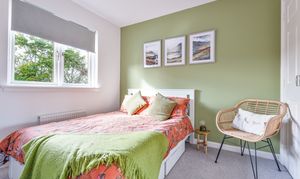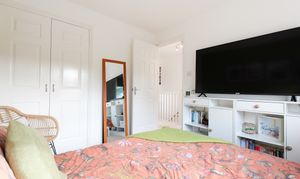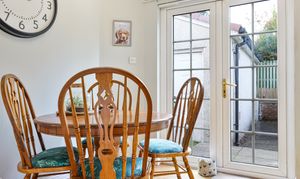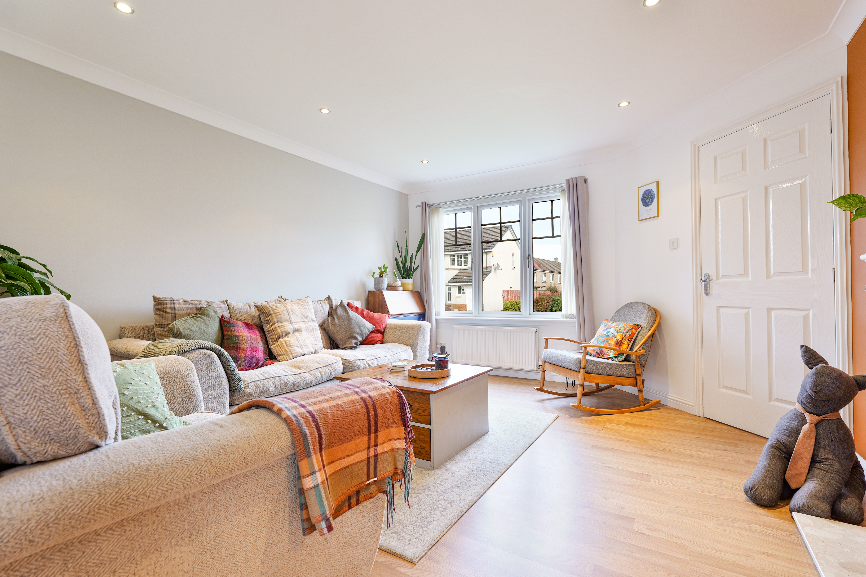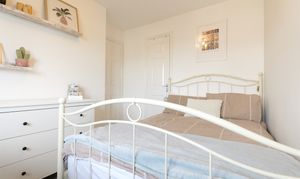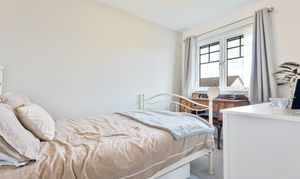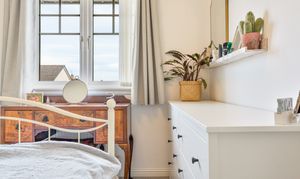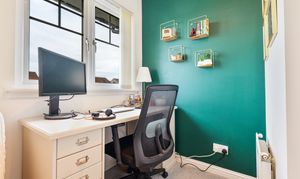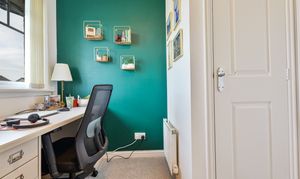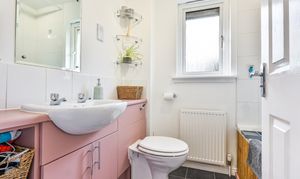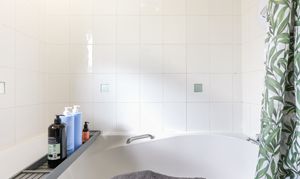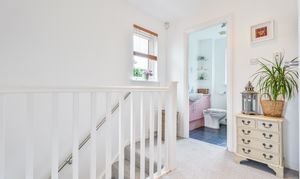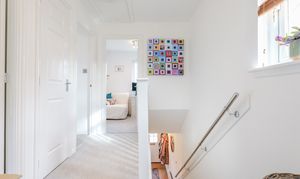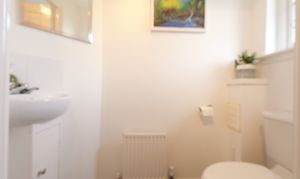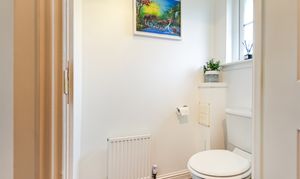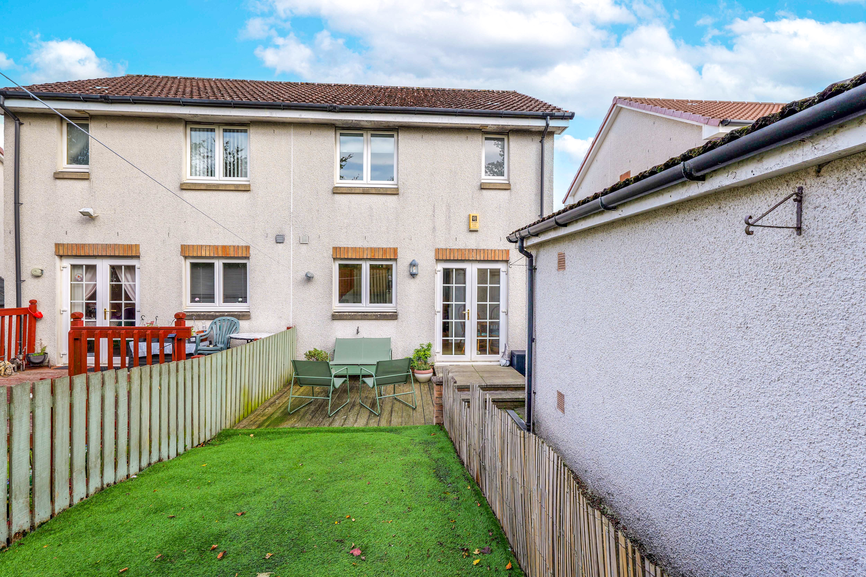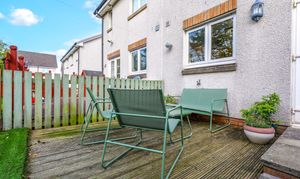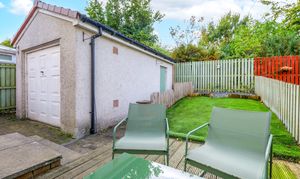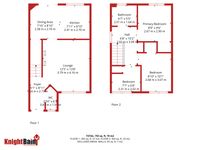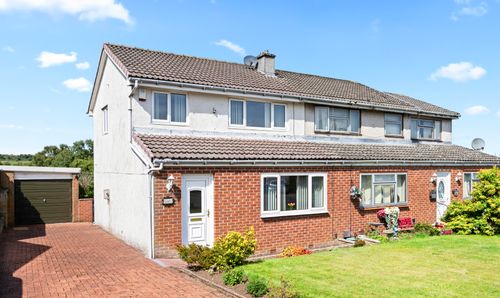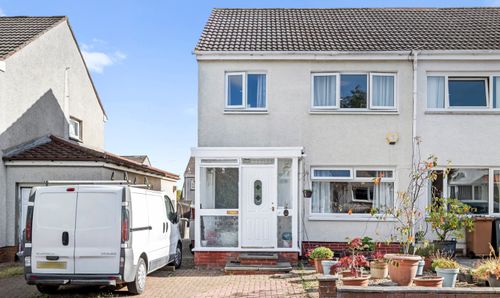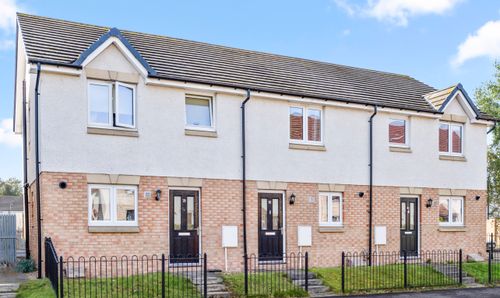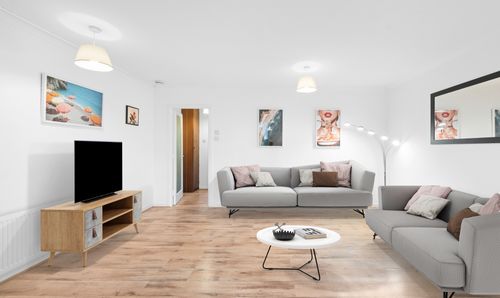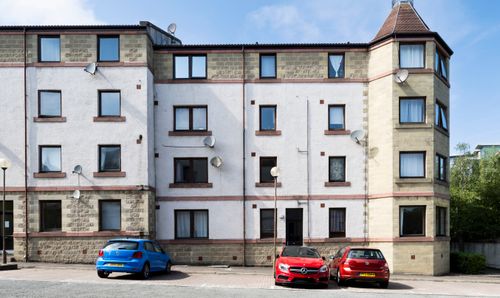Book a Viewing
To book a viewing for this property, please call KnightBain Estate Agents, on 01506 852000.
To book a viewing for this property, please call KnightBain Estate Agents, on 01506 852000.
3 Bedroom Semi Detached House, Harrysmuir Gardens, Pumpherston, EH53
Harrysmuir Gardens, Pumpherston, EH53

KnightBain Estate Agents
Knightbain, 4 Greendykes Road, Broxburn
Description
Presented to the market in true turn-key condition, this beautifully maintained three-bedroom semi-detached property is located in the highly desirable development of Harrysmuir Gardens, Pumpherston. Ideally positioned for commuters, the home offers excellent transport links via the nearby Uphall Station railway line, providing easy access to Edinburgh, Glasgow, and beyond.
This stylish and modern home features a thoughtfully designed layout, perfect for contemporary family living. The ground floor comprises a bright and spacious lounge, decorated with a striking accent colour palette that creates a vibrant yet cosy ambiance. A generous kitchen/dining area offers the ideal space for entertaining or enjoying family meals, while a convenient downstairs WC completes the lower level.
Upstairs, the property boasts two well-proportioned double bedrooms, a further single bedroom—ideal as a nursery, home office or guest room—and a modern family bathroom. All rooms are tastefully decorated in a modern style with statement feature walls adding character throughout.
Externally, the home enjoys a private rear garden, offering a safe and enclosed space for children or pets, and an inviting area for outdoor relaxation or entertaining.
Early viewing is highly recommended to appreciate the style, space, and excellent location this fantastic property has to offer.
EPC Rating: C
Virtual Tour
Key Features
- Stylishly presented Three Bedroom Semi-detached House with Detached Garage
- Inviting Kitchen/Diner featuring French doors providing direct access to the garden
- Bright & well proportioned Lounge featuring picture window providing abundance of natural light
- Lower Level Wc
- Two Double Bedrooms both offering built-in wardrobe storage
- Single Bedroom with over-stair storage cupboard
- Family Bathroom offers vanity storage
- Fully enclosed private low maintenance rear garden
- Spacious monobloc Driveway Parking
- Ideally located for the commuter offering close-by links via rail and motorway
Property Details
- Property type: House
- Price Per Sq Foot: £281
- Approx Sq Feet: 764 sqft
- Council Tax Band: D
Rooms
Entrance
Welcoming lower hallway featuring pristine neutral decor and laminate flooring. Carpeted staircase leading to upper level.
View Entrance PhotosLower Level Wc
Featuring two piece suite comprising wash-hand basin and Wc. Opaque window. Light neutral decor.
View Lower Level Wc PhotosLounge
This well proportioned room offers ample space for furniture configuration. Large front facing picture window provides an abundance of natural light. The room offers a balance of soothing neutral decor combined with a rich burnt orange enriching the rooms ambience and complemented by stylish laminate flooring.
View Lounge PhotosKitchen/Diner
The kitchen offers a range of base and wall mounted cabinetry with contrasting work-surfaces with stainless steel sink set below window overlooking the garden. Gas hob and electric oven. The sociable dining area offers ample space for family dining with French doors providing immediate access to the garden providing the perfect area for al-fresco dining. Internally there is a useful under-stair storage cupboard.
View Kitchen/Diner PhotosUpper Level
Carpeted staircase leading to upper level. Window located at upper landing providing natural light. Attic hatch with ramsay ladder leading to partially floored attic space. Linen cupboard located within upper hall.
View Upper Level PhotosBedroom One
This stylishly presented double bedroom offers double fitted wardrobe storage. Windows overlooking the rear garden. The room features elegant decor complemented by rich carpeting.
View Bedroom One PhotosBedroom Two
The second double bedroom is located to the front of the property. The room offers built-in wardrobe storage. Pristine neutral decor complemented by carpeting.
View Bedroom Two PhotosBedroom Three
Bedroom Three is currently utilised as a home office. The room offers over-stair spacious storage cupboard and can accommodate single bedroom furniture if desired. Bold feature wall complemented by neutral decor.
View Bedroom Three PhotosBathroom
The family Bathroom features three piece suite comprising wash-hand basin and Wc encompassed within vanity storage unit, bath (with electric shower set over). Opaque window providing natural light. Tiling to floor.
View Bathroom PhotosFloorplans
Outside Spaces
Garden
The property offers fully enclosed rear garden with an area of decking and astro-turf providing a relatively low maintenance garden to enjoy. To the front of the property there is an area of open lawn.
View PhotosParking Spaces
Garage
Capacity: 1
The property offers single detached garage with front up and over door with additional side door access, ideal for additional storage.
View PhotosLocation
Properties you may like
By KnightBain Estate Agents
