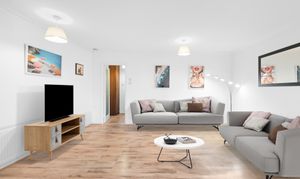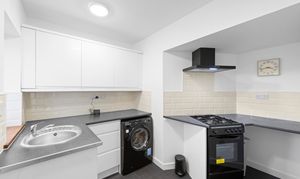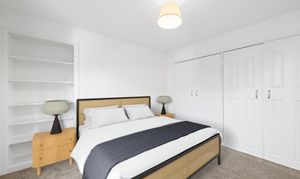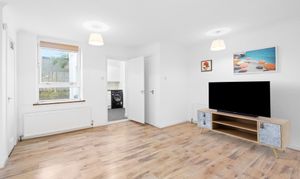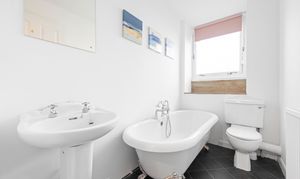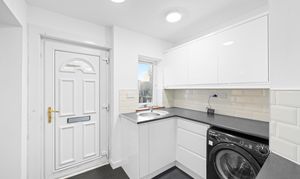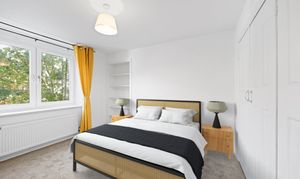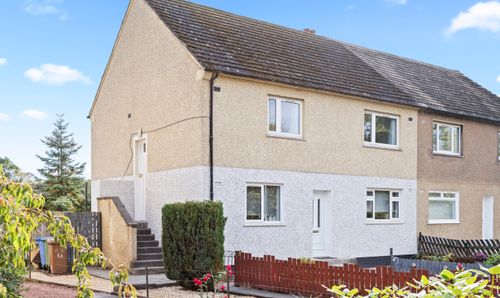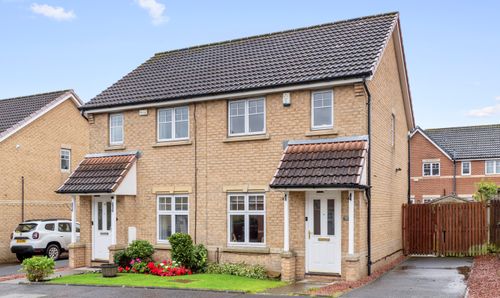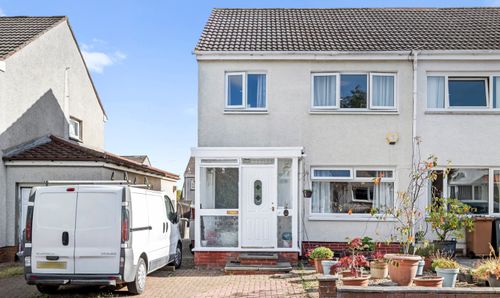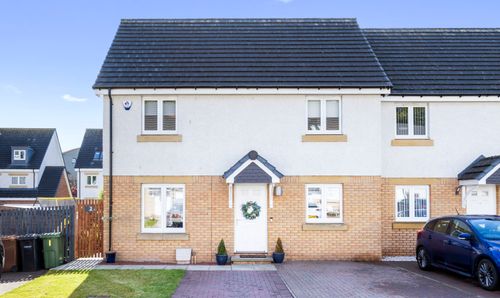Book a Viewing
To book a viewing for this property, please call KnightBain Estate Agents, on 01506 852000.
To book a viewing for this property, please call KnightBain Estate Agents, on 01506 852000.
1 Bedroom Ground Floor Flat, Mill Road, Bathgate, EH48
Mill Road, Bathgate, EH48

KnightBain Estate Agents
Knightbain, 4 Greendykes Road, Broxburn
Description
Upon entering, one is greeted by a newly renovated kitchen which features modern amenities including a washing machine and gas cooker. Spacious lounge/dining room and ample double bedroom fitted with convenient wardrobes and a UPVC double-glazed window that invites natural light to fill the room.
The property offers the comforts of gas central heating powered by a combi boiler, ensuring warmth and efficiency throughout. Additionally, ample storage space is strategically incorporated, allowing for a clutter-free and organised living environment.
Convenience is key with this property, as it provides not only ample adjacent parking but also proximity to the town centre, inviting cafes, and a health centre. Residents will appreciate the ease of access to every-day essentials and leisure activities just a stone’s throw away.
Furthermore, excellent transport links further enhance the desirability of this property, with the nearby Bathgate Train Station, M8 motorway, and various bus routes connecting residents to neighbouring towns and cities. Whether commuting for work or exploring the surrounding areas for pleasure, transportation options abound, promising a seamless and efficient travel experience.
In summary, this 1 bedroom flat offers a blend of comfort, convenience, and practicality in a sought-after location. Well-suited for individuals or couples looking for a peaceful retreat with urban amenities at their doorstep, this property presents a unique opportunity for a quality lifestyle in a vibrant community.
EPC Rating: C
Key Features
- Spacious Main Door 1 bed Ground Floor Flat presented in walk-in condition
- New Kitchen with washing machine and gas cooker
- Double Bedroom with Fitted Wardrobes and UPVC Double Glazed window
- Gas Central Heating with a Combi Boiler
- Ample storage
- Ample adjacent parking
- Close to Town Centre, cafes and Health Centre
- Excellent transport links via Bathgate Train Station, M8, and bus routes
Property Details
- Property type: Ground Floor Flat
- Price Per Sq Foot: £180
- Approx Sq Feet: 527 sqft
- Property Age Bracket: 1910 - 1940
- Council Tax Band: B
Rooms
Fitted Kitchen
2.30m x 3.03m
Access from rear of building through UPVC door with small double glazed inset into new kitchen with base and wall mounted units, drawers, washing machine, gas cooker, cooker hood, circular stainless steel sink with mixer tap, and complementary worktops with stylish tiling above. Radiator, new vinyl floorcovering. Door to lounge/dining room.
View Fitted Kitchen PhotosLounge/Dining Room
4.53m x 4.32m
Spacious room with rear facing window and roller blind. Two cupboards, one housing combi gas central heating boiler and one ideal for housing fridge/freezer. Laminate flooring, two radiators. Opaque glazed door to hall.
View Lounge/Dining Room PhotosInner Hall
Doors to double bedroom , lounge/dining room and bathroom. Cupboard housing upgraded electric switchgear. Laminate flooring.
Double Bedroom
3.74m x 3.02m
Spacious double bedroom with new UPVC front facing window. Two floor to ceiling fitted wardrobes, one with hanging rail and one shelved concealed behind colonial style doors. Shelved recess. New fitted carpet, radiator.
View Double Bedroom PhotosBathroom
2.72m x 1.40m
Fitted with low flush WC, pedestal wash hand basin and roll top bath with telephone style mixer tap shower attachment. Opaque glazed window with wide sill and roller blind. Radiator.
View Bathroom PhotosFloorplans
Outside Spaces
Garden
Front garden and slabbed rear garden.
Parking Spaces
On street
Capacity: N/A
Adjacent on street parking.
Location
Properties you may like
By KnightBain Estate Agents
