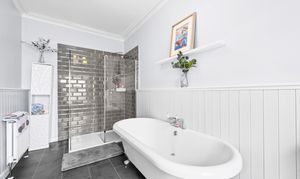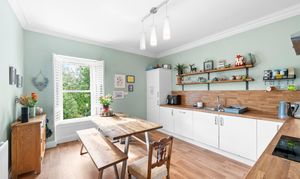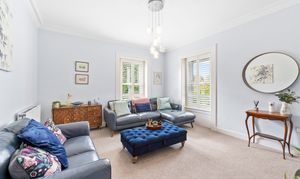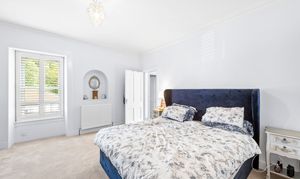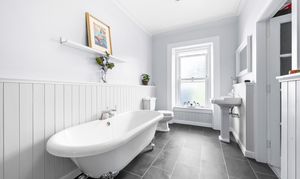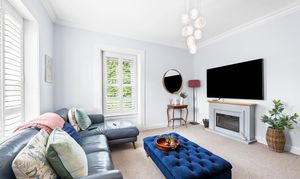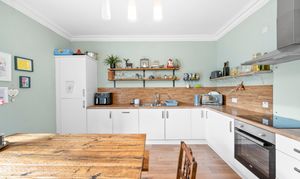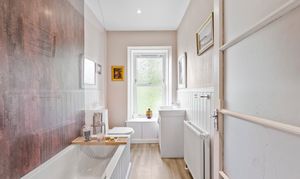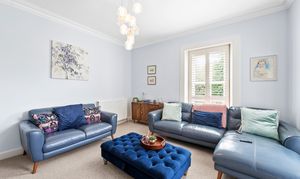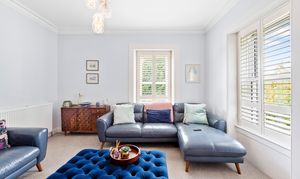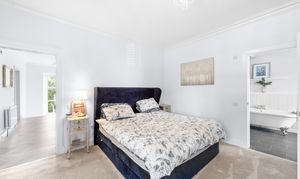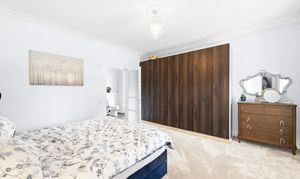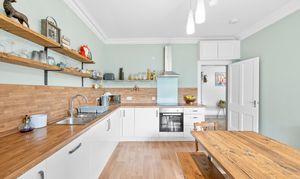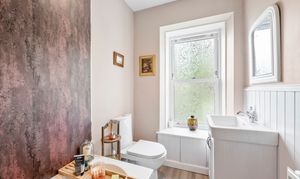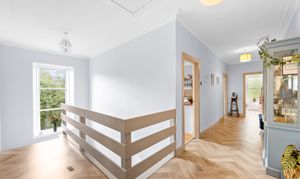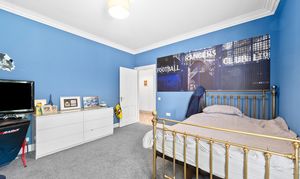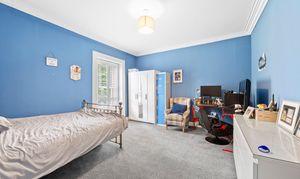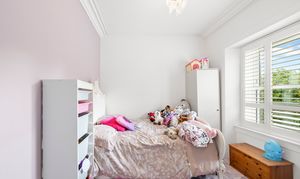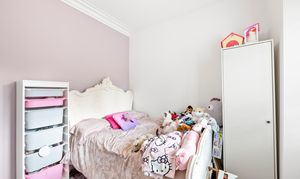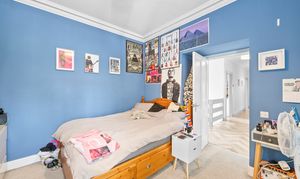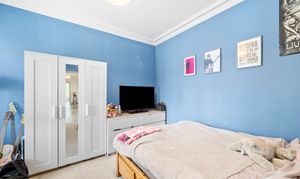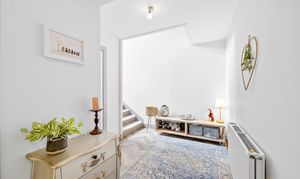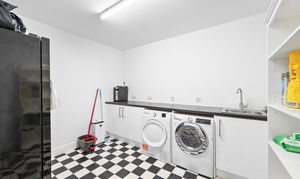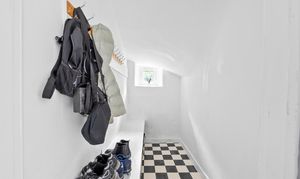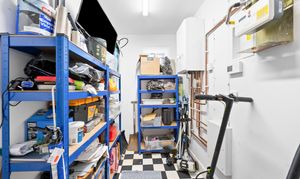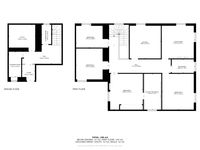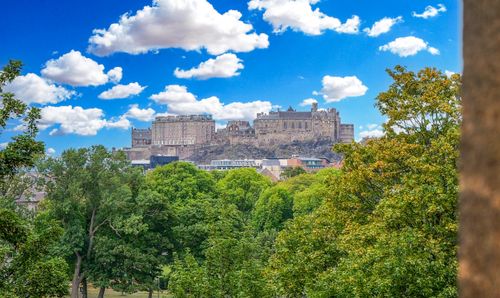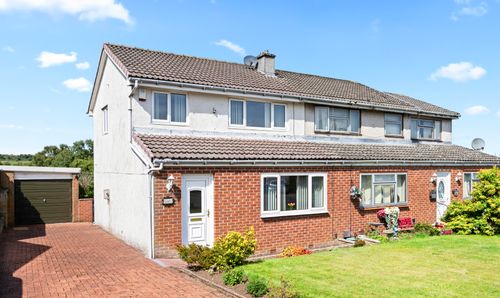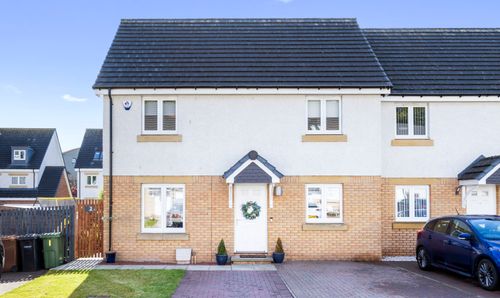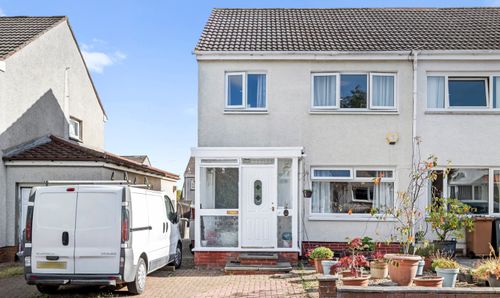Book a Viewing
To book a viewing for this property, please call KnightBain Estate Agents, on 01506 852000.
To book a viewing for this property, please call KnightBain Estate Agents, on 01506 852000.
4 Bedroom Semi Detached House, West Main Street, Broxburn, EH52
West Main Street, Broxburn, EH52

KnightBain Estate Agents
Knightbain, 4 Greendykes Road, Broxburn
Description
Ascending the stylish turn-staircase, one is greeted by a sense of grandeur of the sweeping upper hallway leading to all accommodation. The spacious lounge, awash with natural light pouring through dual aspect windows, creating a warm and inviting ambience. The sociable Kitchen/Diner beckons family gatherings, providing a space where culinary delights and cherished memories blend seamlessly.
The allure continues with the Primary Bedroom, featuring an elegantly designed En-suite for moments of indulgence and relaxation. Three additional well-proportioned Bedrooms offer comfort and versatility, ideal for a growing family or hosting guests. The chic contemporary Family Bathroom offers stylish three piece suite and provides ample conveniences for the family.
Descending to the Lower Level reveals a Utility Room for convenience, along with two additional rooms perfect for storage or a Home Office, catering to the demands of modern living.
Outside, a lovely South-facing Private Garden awaits, bathed in sunshine and tranquillity, offering a serene retreat from the bustle of every-day life. A charming Summerhouse provides an idyllic spot for enjoying a morning coffee or basking in the golden hues of the setting sun.
With every corner of this exquisite property thoughtfully curated and meticulously maintained, the discerning buyer will find a harmonious interplay of historical allure and contemporary comfort. This residence stands as a testament to refined taste and impeccable style, offering a sanctuary of elegance and grace for those seeking a place to call home. A fabulous opportunity awaits for the fortunate individual ready to embark on a journey of luxury living in this distinguished abode.
EPC Rating: D
Virtual Tour
Key Features
- Four Bedroom Semi Detached period property
- Showcasing preserved period features including ornate cornicing & engraved glass door
- Lovely South-facing Private Garden with Summerhouse
- Sociable Kitchen/Diner perfect for family gatherings
- Beautiful Lounge offering dual aspect windows cascading the room in bountiful light
- Primary Bedroom with elegantly designed En-suite
- Three additional well proportioned Bedrooms
- Property boasts a perfect balance of original features and contemporary design exuding charm and sophistication
- Lower Level offers Utility Room & Additional two rooms ideal for storage or Home Office
- Secure double-gated entrance to Driveway parking
Property Details
- Property type: House
- Price Per Sq Foot: £163
- Approx Sq Feet: 1,938 sqft
- Property Age Bracket: Edwardian (1901 - 1910)
- Council Tax Band: D
Rooms
Entrance
Entrance via UPVc partial glazed door leading to vestibule with feature period partial glazed door leading to internal lower hallway. The welcoming hallway offers soothing neutral toned decor enhanced by herringbone design flooring. The turn carpeted staircase leads to the upper level.
View Entrance PhotosDining Kitchen
A delightful sociable room featuring contemporary modern high gloss fitted kitchen with complimentary wood-effect work-tops. Electric hob and oven with chimney style extractor hood, integrated dishwasher. Stainless steel sink. Ample room for dining furniture.
View Dining Kitchen PhotosLounge
Offering dual aspect windows providing an abundance of natural light to adorn this elegantly designed family room which offers the perfect soothing palette of decor complimented by neutral carpeting.
View Lounge PhotosPrimary Bedroom
This luxuriously spacious primary bedroom offers a tranquil retreat of soothing decor enhanced by carpeting. Spacious fitted wardrobes offer the ideal storage solution.
View Primary Bedroom PhotosEn-suite
An exceptionally well proportioned En-suite featuring double walk in shower enclosure, relaxing roll-top bath, pedestal wash-hand basin and Wc. Opaque window providing natural light.
View En-suite PhotosBedroom Two
The second double bedroom offers ample space for a configuration of free standing furniture. Striking rich decor complemented by carpeting.
View Bedroom Two PhotosBedroom Three
The third double bedroom features pastel blue decor enhanced by neutral carpeting. The room offers ample space for free standing furniture.
View Bedroom Three PhotosBedroom Four
Bedroom Four can still accommodate a small double bed with additional space for furniture. The room features soothing decor and carpeting.
View Bedroom Four PhotosBathroom
Featuring three piece suite comprising bath (with mixer tap shower attachment and glazed side screen), wash-hand basin encompassed within vanity storage unit and Wc. Opaque window providing natural light.
View Bathroom PhotosLower Level - Utility Room
Upon entering the property on the lower level a well proportioned Utility Room offers ample space for everyday requirements.
View Lower Level - Utility Room PhotosStorage Rooms
On the lower level there are an additional two rooms currently utilised for storage/boot room. Either could easily be utilised as a home office.
View Storage Rooms PhotosFloorplans
Outside Spaces
Garden
The private sunny aspect garden features an area of astro-turf and stylish chipping stones providing the ideal low maintenance retreat. A summerhouse is included providing the ideal retreat for relaxation.
View PhotosParking Spaces
Driveway
Capacity: 1
Location
Properties you may like
By KnightBain Estate Agents
