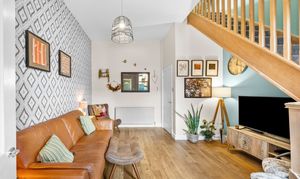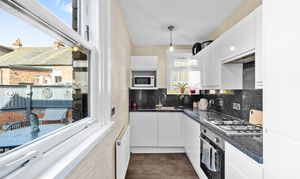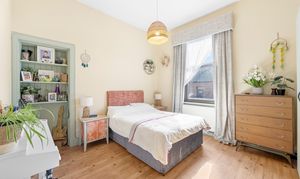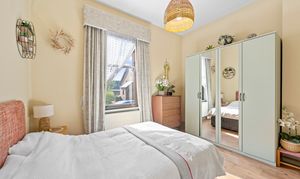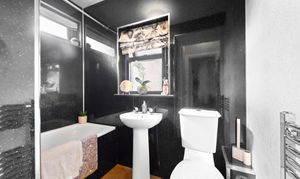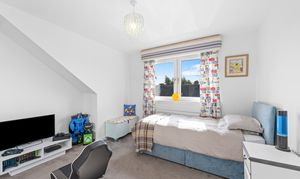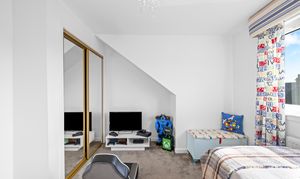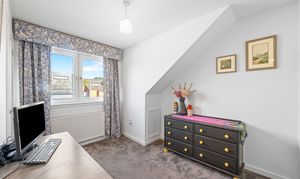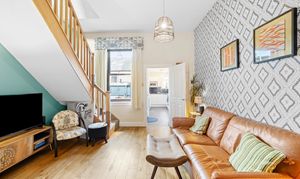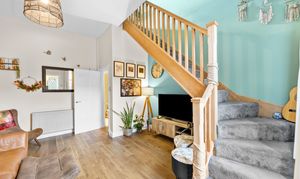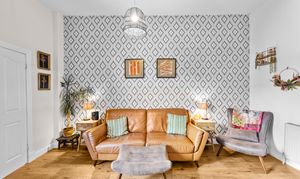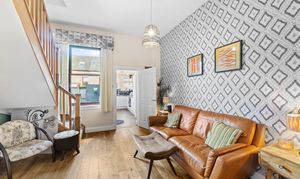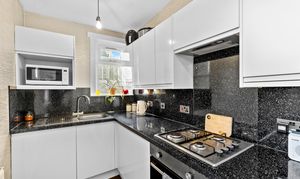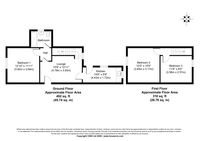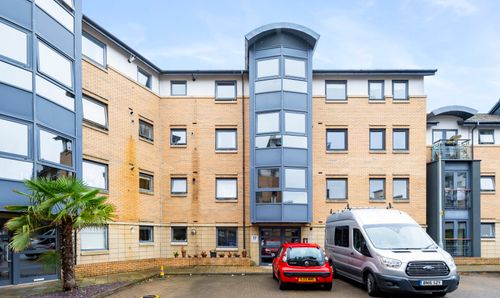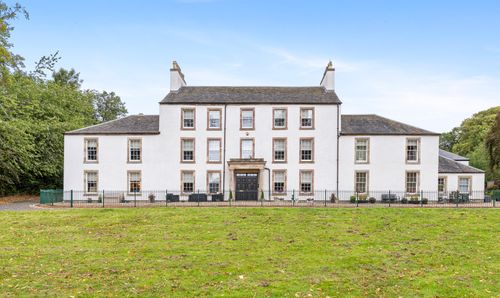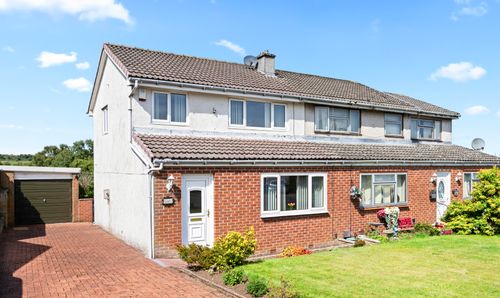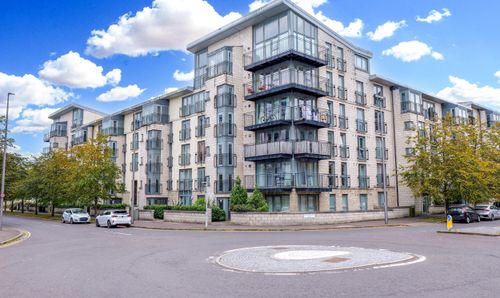Book a Viewing
To book a viewing for this property, please call KnightBain Estate Agents, on 01506 852000.
To book a viewing for this property, please call KnightBain Estate Agents, on 01506 852000.
3 Bedroom Terraced Cottage, Midhope Place, Winchburgh, EH52
Midhope Place, Winchburgh, EH52

KnightBain Estate Agents
Knightbain, 4 Greendykes Road, Broxburn
Description
A fantastic opportunity presents itself in this charming End Terraced Cottage located in the heart of the exciting new village. The accommodation comprises three generously sized double bedrooms, with one conveniently situated on the ground floor. The well-equipped kitchen features all essential appliances, ensuring convenience and functionality. A modern bathroom boasting three clad walls and a luxurious rain shower adds a touch of elegance to the space. Comfort is guaranteed throughout the property with gas central heating powered by a combi boiler, offering efficiency and warmth. The property's proximity to Winchburgh Primary School and the Community Centre enhances its appeal, making it an ideal residence for families or those seeking a vibrant community atmosphere.
Outside, this property continues to impress. A small front garden, tastefully laid to chips, adds a welcoming touch to the entrance. The rear garden is fully enclosed and easily maintained, with a portion laid to chips for a tidy look and minimal upkeep. A large shed in the garden offers additional storage space or potential for other uses. Ample on-street parking ensures convenience for residents and visitors alike. The carefully designed outdoor spaces complement the interior features of the property, creating a harmonious living environment. Don't miss the opportunity to make this exceptional property your home, offering both comfort and style in a thriving village setting.
EPC Rating: D
Key Features
- Three Double Bedrooms, one Downstairs
- Fitted Kitchen with all appliances
- Modern Bathroom with three clad walls and Rain Shower
- Gas Central Heating with Combi Boiler
- Good sized fully enclosed easily maintained suntrap rear garden
- Large Shed
- Close to Winchburgh Primary School and Community Centre
- Exciting New Village
Property Details
- Property type: Cottage
- Price Per Sq Foot: £227
- Approx Sq Feet: 802 sqft
- Property Age Bracket: 1910 - 1940
- Council Tax Band: B
Rooms
Lounge
4.78m x 3.93m
Cosy sitting room with engineered hardwood flooring and carpeted staircase to upper landing and bedrooms. Rear facing window, curtains and pelmet. Understair storage area. Radiator.
View Lounge PhotosFitted Kitchen
4.43m x 1.72m
Stylish kitchen fitted with base and wall mounted units, drawers, gas hob, electric oven, extractor hood, integrated washing machine and fridge/freezer, stainless steel sink, side drainer and mixer tap, complementary worktops and matching splashbacks. Cupboards housing combi gas central heating boiler and electric switchgear. Rear and side facing windows. Laminate floor tiles, radiator.
View Fitted Kitchen PhotosInner Hall
Doors to lounge, double bedroom and bathroom.
Bedroom One
3.92m x 3.64m
Spacious double bedroom with front facing window, curtains and pelmet. Shelved recess. Laminate flooring, radiator. The wardrobe unit is included in the sale.
View Bedroom One PhotosBathroom
Fitted with pedestal wash hand basin, dual flush WC and bath with mains shower including rain shower over. Cladding on three walls. Dual aspect opaque glazed windows with Roman blinds. Laminate floor tiles, chrome vertical radiator.
View Bathroom PhotosUpper Landing
Oak balustrade leading to upper landing. Doors to two double bedrooms.
Bedroom Two
3.65m x 3.17m
Another double bedroom with front facing window, curtains and pelmet. Fitted wardrobe with sliding mirrored doors. Radiator.
View Bedroom Two PhotosBedroom Three
3.58m x 2.57m
Third double bedroom with rear facing window, curtains and pelmet. Overstair storage cupboard with two hanging rails. Radiator.
View Bedroom Three PhotosFloorplans
Outside Spaces
Garden
Small front garden laid to chips. The fully enclosed easily maintained suntrap rear garden is partly laid to chips. Large shed.
View PhotosParking Spaces
On street
Capacity: N/A
Ample on street parking.
Location
Properties you may like
By KnightBain Estate Agents
