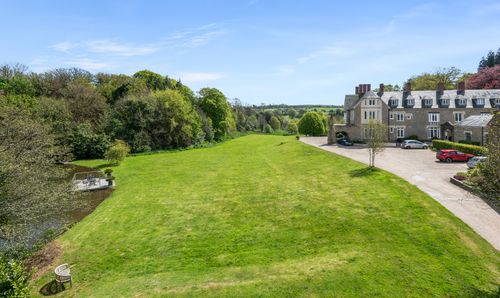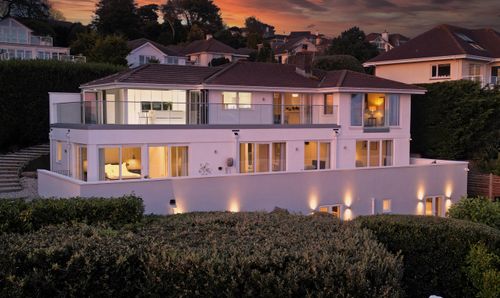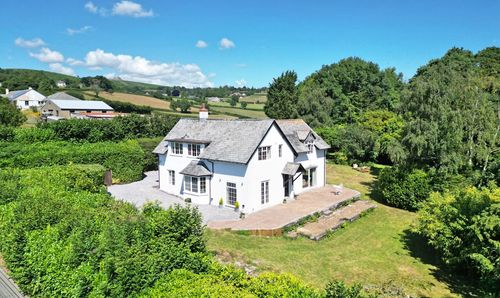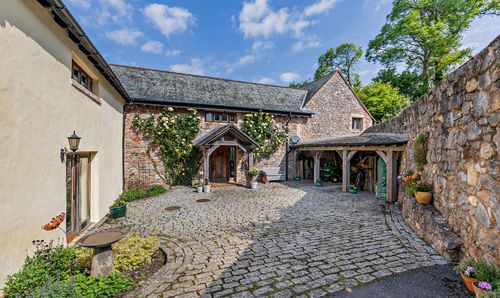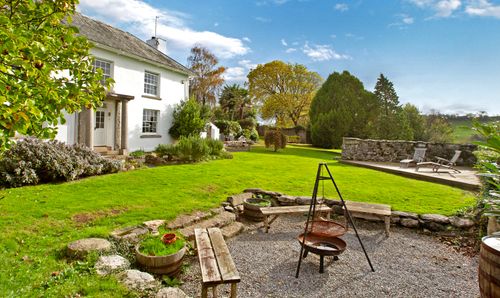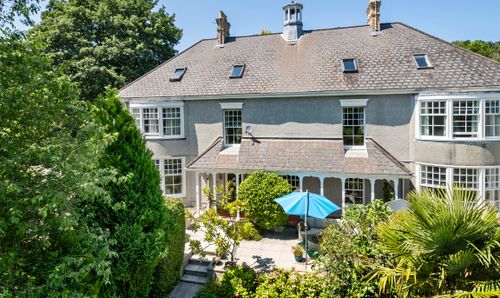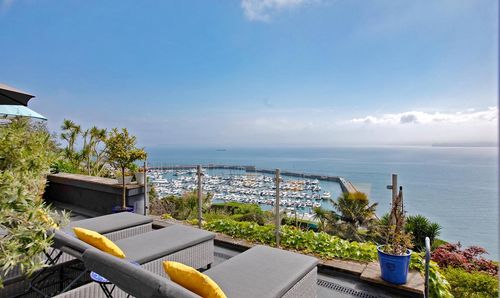Book a Viewing
To book a viewing for this property, please call Fine & Country, on 01803 898321.
To book a viewing for this property, please call Fine & Country, on 01803 898321.
3 Bedroom Penthouse, East Allington, The Fallapit Estate, TQ9
East Allington, The Fallapit Estate, TQ9

Fine & Country
50 Fore Street Bovey Tracey, Newton Abbot
Description
KEY FEATURES
Set within the prestigious Fallapit Estate, whose origins date back to the 13th century, this remarkable duplex apartment occupies a prime front-facing position within the grade II listed historic house, enjoying elevated views across 22 acres of sweeping parkland, mature woodland, and a tranquil private lake.
One of just eight exclusive apartments within Fallapit House, Number 6 offers a rare sense of privacy, community, and timeless character. Beautifully modernised by the current owners including high quality bespoke wardrobes and storage, fly screens and flooring, the apartment spans over 1,800 sq ft of elegant accommodation including three double bedrooms and two luxurious bathrooms — all thoughtfully styled to complement the grandeur of the original architecture.
Tucked just outside the sought-after village of East Allington — and within easy reach of Kingsbridge, Totnes, and the delightful beaches at Slapton Sands — this is a rare opportunity to enjoy the very best of South Hams countryside living with the ease and refinement of a timeless country estate.
STEP INSIDE
Occupying the first and second floors of this distinguished country house, the apartment is accessed via a welcoming communal entrance hallway, with a staircase rising to the private entrance on the first floor.
The entrance hall sets the tone with a sense of light and practicality, offering bespoke built-in storage and a conveniently placed cloakroom. Underfloor heating spans the first floor for year-round comfort, while traditional radiators warm the upper level, combining efficiency with classic style.
A true highlight of the apartment is the contemporary Wren kitchen — sleek and sophisticated, with Karndean flooring and contrasting coloured gloss units, integrated Neff appliances, a full-length fridge and full-length freezer, dual washer/dryers, and elegant quartz worktops. A window frames a picturesque view across the grounds, adding a daily reminder of the idyllic setting.
The adjacent living and dining room is the heart of the home — a space designed for both relaxation and entertaining. Flooded with natural light from its double-aspect windows, the room enjoys sweeping views over the estate’s parkland and serene lake. A charming window seat invites you to pause and take it all in — the perfect place for a morning coffee, a good book, or simply watching the seasons unfold across the landscape.
Upstairs, the sense of thoughtful design continues with three generous double bedrooms, each offering both comfort and practicality.
All bedrooms feature bespoke fitted wardrobes, seamlessly integrated to provide ample storage without compromising on style. These light-filled rooms are beautifully presented, combining soft tones and clean lines to create restful spaces ideal for both family living or hosting guests.
The principal bedroom is a refined retreat, complete with a beautifully appointed ensuite. Finished with elegant, neutral-toned tiles, the ensuite features a luxurious double shower and high-quality fittings, echoing the same sense of calm sophistication found throughout the home.
The main bathroom mirrors the ensuite in style, featuring matching high-quality tiling for a cohesive and elegant finish. A full-size bath with shower screen offers flexibility for both long soaks and quick refreshes, making it ideal for everyday living or guest use.
SELLERS INSIGHT
“A few years ago, we began searching for the perfect place to enjoy the retirement life we had always dreamed of — somewhere peaceful and elegant, surrounded by nature yet close to everyday conveniences. We imagined rolling countryside, birdsong, and a sense of calm.
When we discovered Fallapit House, it felt like all our hopes had been answered. The tranquillity of the parkland and surrounding woodland offered everything we were looking for: natural beauty, a peaceful atmosphere, and a warm sense of community with like-minded neighbours.
We were immediately captivated by the views — the shifting light over the lake, the rustle of the trees, the serenity of the sunsets viewed from the lakeside bench. There is a timeless elegance to the estate that makes every day feel a little more special.
Over time, we have carefully updated the apartment to combine modern comfort with the historic charm of the house, creating a space that is both stylish and functional. We've hosted many wonderful evenings with friends, who often leave saying how envious they are of the life we’ve created here.
Now, due to family circumstances, we must relocate. Leaving Fallapit House will be a great loss to us — but we take comfort in knowing someone new will soon experience the joy, peace, and beauty this special place offers”.
IMPORTANT INFORMATION
Share of freehold
999 year lease from 2008
Grade II Listed
Mains water, electric & gas
Private drainage
Gas central heating
Service charges as follows:
1. Fallapit House management - £2130 PA (building insurance, window cleaning, communal areas, and contribution to reserves)
2. Fallapit Estate - £1850 PA (grounds, landscaping, gardening, trees & lake)
EPC Rating: C
Key Features
- Grade II Listed Duplex Penthouse in Country Estate
- Three Double Bedrooms & Two Bathrooms
- Contemporary Kitchen with Fitted Appliances
- Bespoke Fittings
- No Forward Chain
- Stunning Views Over Grounds
- 22 Acres of Communal Parkland, Woodland & Lake
- Stunning Location in The South Hams
Property Details
- Property type: Penthouse
- Price Per Sq Foot: £292
- Approx Sq Feet: 1,833 sqft
- Plot Sq Feet: 6,189 sqft
- Property Age Bracket: Victorian (1830 - 1901)
- Council Tax Band: F
- Tenure: Share of Freehold
- Lease Expiry: 06/05/3007
- Ground Rent:
- Service Charge: Not Specified
Floorplans
Outside Spaces
Communal Garden
STEP OUTSIDE Residents of Fallapit House enjoy access to approximately 22 acres of beautifully maintained parkland, woodland, and a breathtaking lake — complete with a seating platform, perfect for quiet reflection or evening drinks as the sun sets. Accessed via private gates, a tree lined - sweeping driveway leads up the main house where there is an allocated parking space. The grounds offer a unique way of life; whether it’s a morning stroll, a weekend picnic under the trees, or simply the daily ritual of breathing in fresh country air, time spent outdoors here becomes second nature. The ever-changing landscape is a constant reminder of the peace and privilege of this extraordinary setting. Practical amenities include additional parking for visitors, and the added convenience of an outdoor bin store and lockable storage unit — perfect for bikes or outdoor equipment.
Parking Spaces
Allocated parking
Capacity: 1
One allocated parking space, with many additional parking spaces around the Estate.
Location
East Allington is a charming South Hams village known for its strong community spirit, traditional pub, highly regarded primary school and beautiful surrounding countryside. Just a short drive from the market towns of Kingsbridge and Totnes and the stunning coastline at Slapton Sands, it offers the perfect blend of rural tranquility and convenient access to amenities.
Properties you may like
By Fine & Country




























