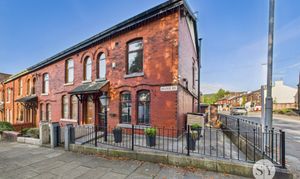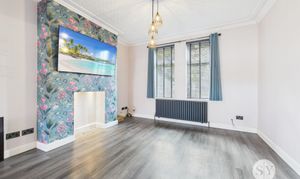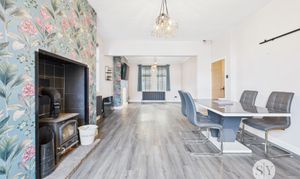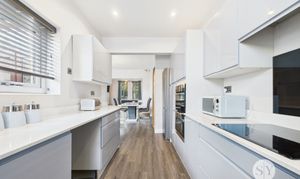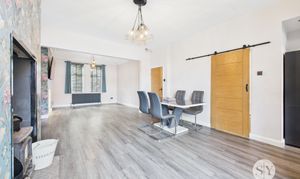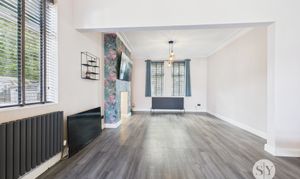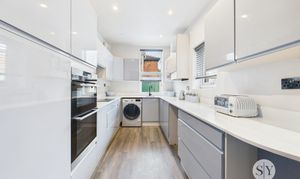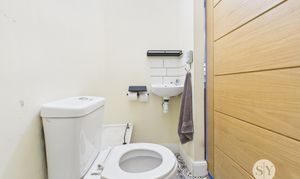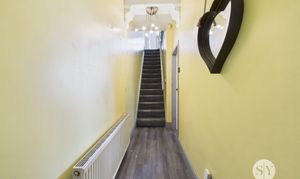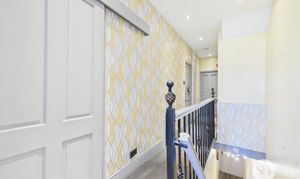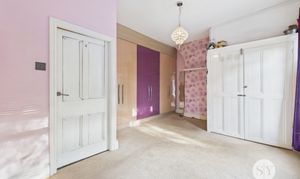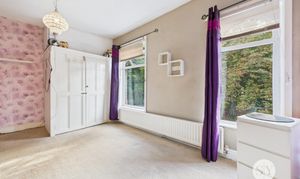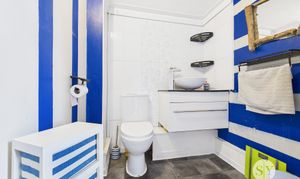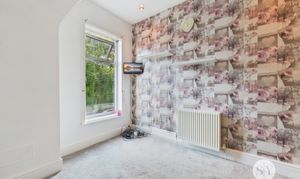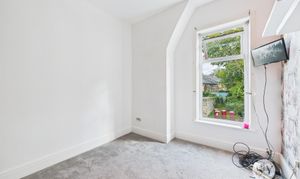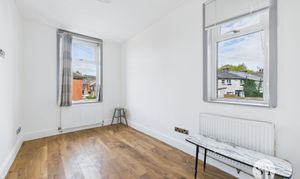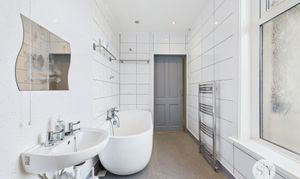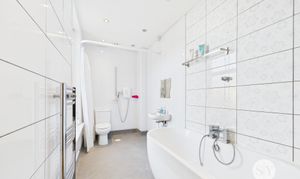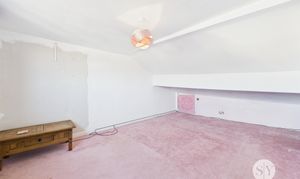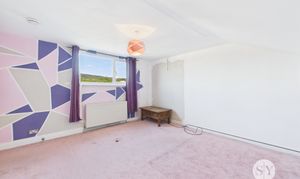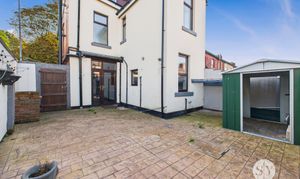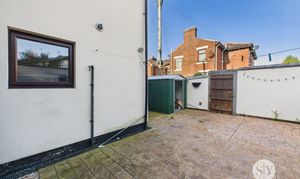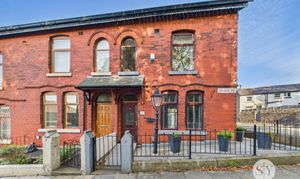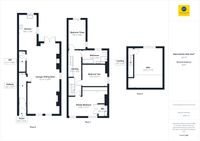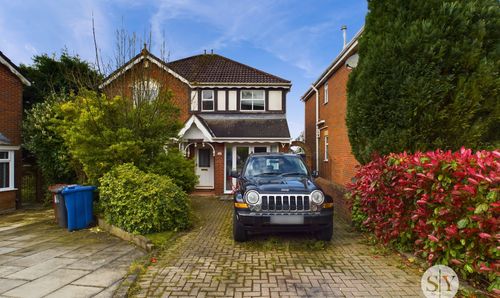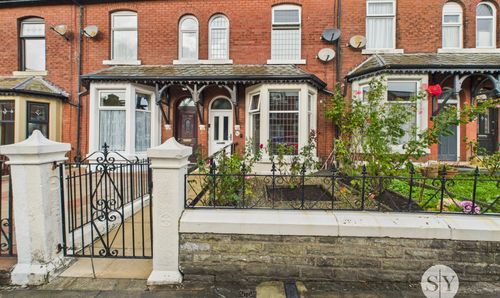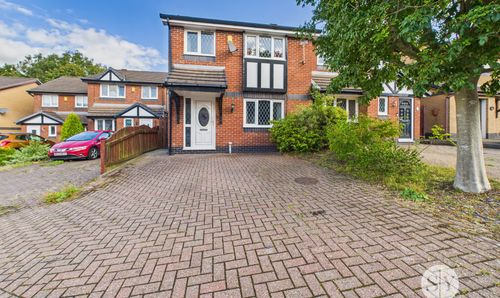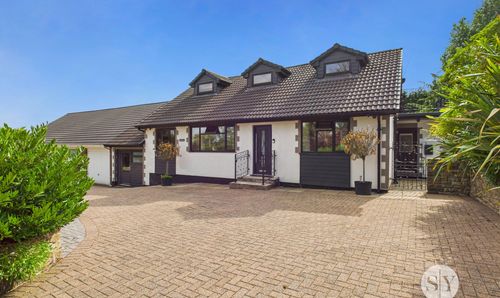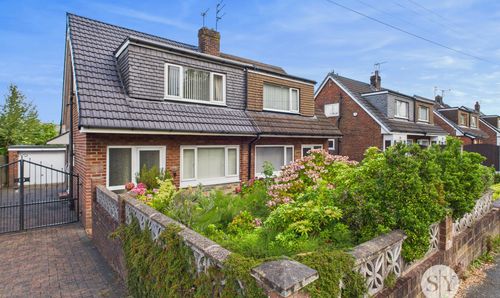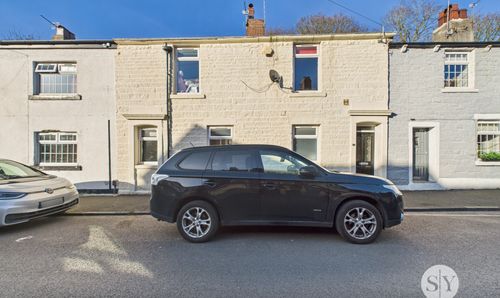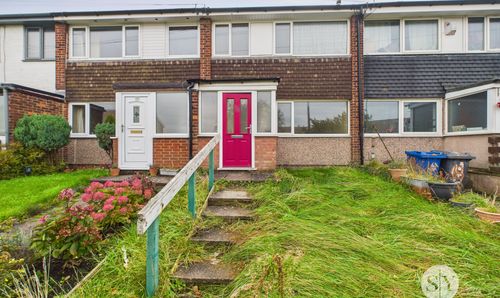Book a Viewing
To book a viewing for this property, please call Stones Young Sales and Lettings, on 01254 682470.
To book a viewing for this property, please call Stones Young Sales and Lettings, on 01254 682470.
3 Bedroom Terraced House, Selous Road, Blackburn, BB2
Selous Road, Blackburn, BB2

Stones Young Sales and Lettings
Stones Young Sales & Lettings, The Old Post Office
Description
*THREE BEDROOM PLUS ATTIC END TERRACED HOME IN WITTON* Located in this increasingly popular area, this end of terraced home offers an abundance of space combined with recent renovation creating an ideal home for families.
Entering the property, the hallway leads to the stairs and main living accommodation. Throughout the home, you’ll find the property is presented in a good condition thoughout allowing for an easy transition while offering potential to make your own. Currently laid out open plan, the space floods with light and offers versitility to utilise the space as required, a multifuel stove enhances the character and allure of cosy evenings. Between the two rooms, the archway remains offering the option to separate again for those looking for more than one living room. At the rear of the property, you’ll find a high quality, well spec’d kitchen complete with quartz worksurfaces, integrated appliances and space for a fridge freezer and washing machine.
Head upstairs, and you’ll find the well designed and well presented theme continues. A central landing leads to three well proportioned bedrooms and wet room which features a walk in shower, freestanding bath, wc and sink. The master bedroom at the front of the property features a carefully positioned en-suite wc and sink for added convenience. Upstairs again, you’ll find a loft conversion completed in 2004. The space offers versatility to utilise for your own requirements, whether it be a games room, office or play room.
Externally, the property boasts a lot of curb-appeal with on street parking is available at the front with a garden front and convenient access down the side to the rear yard which has been paved for low maintenance and space to enjoy. Located within walking distance to local primary schools and Witton High School, the property is perfectly positioned for day-to-day life with Blackburn Town Centre only a few minute drive.
EPC Rating: D
Key Features
- No chain delay
- Three generous bedrooms with additional attic room
Property Details
- Property type: House
- Price Per Sq Foot: £136
- Approx Sq Feet: 1,327 sqft
- Property Age Bracket: 1910 - 1940
- Council Tax Band: B
Rooms
Porch
LVT flooring, uPVC front door.
Hallway
LVT flooring, ceiling coving, stairs leading up to the first floor, panel radiator.
View Hallway PhotosLounge
LVT flooring, ceiling coving, feature fireplace with spot lights, opening up into the dining area, double glazed uPVC window, column radiator.
View Lounge PhotosDining Area
LVT flooring. log burner, double glazed uPVC doors leading out toe the rear garden, column radiator.
View Dining Area PhotosKitchen
LVT flooring, fitted wall and base units with contrasting Quartz work surfaces and upstands, electric hob and oven, extractor fan, sink and drainer, space for washing machine, tumble dryer and fridge freezer, integrated dishwasher, x2 double glazed uPVC windows.
View Kitchen PhotosLanding
Carpet flooring, stairs leading up to the second floor, under stairs storage.
View Landing PhotosMaster Bedroom
Double bedroom with carpet flooring, fitted wardrobes, x2 double glazed uPVC windows, panel radiator.
View Master Bedroom PhotosBedroom Two
Double bedroom with carpet flooring, double glazed uPVC window, panel radiator.
View Bedroom Two PhotosBedroom Three
Single bedroom with laminate flooring, x2 double glazed uPVC windows. panel radiator.
View Bedroom Three PhotosBathroom
Wet room flooring, four piece in white comprising of walk in shower, wc, basin and bath tub, tiled splash backs, ceiling spot lights, frosted double glazed uPVC window, towel radiator.
View Bathroom PhotosFloorplans
Outside Spaces
Parking Spaces
Location
Properties you may like
By Stones Young Sales and Lettings
