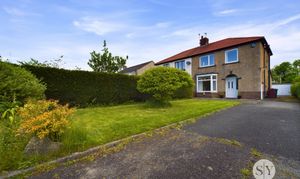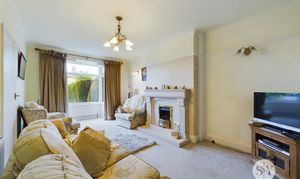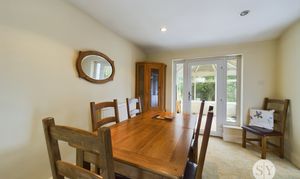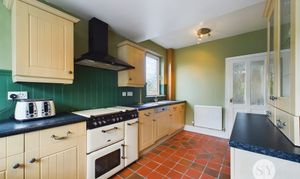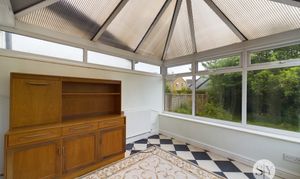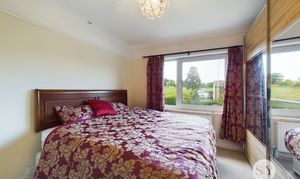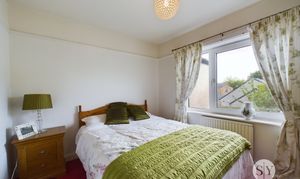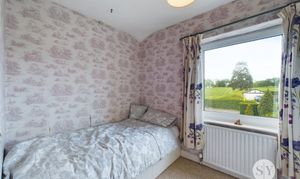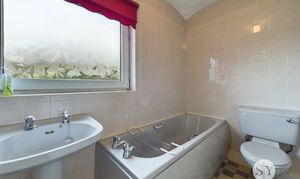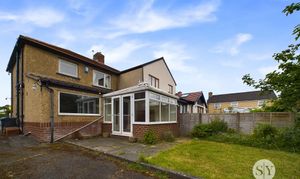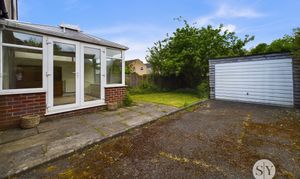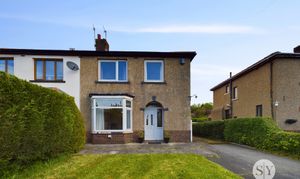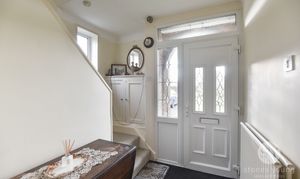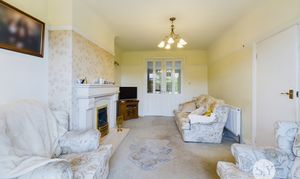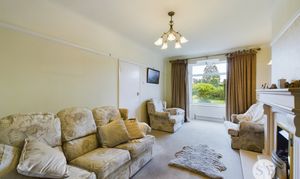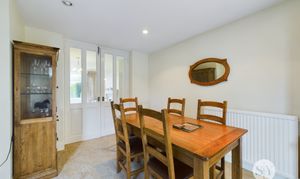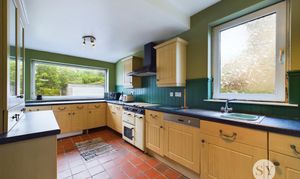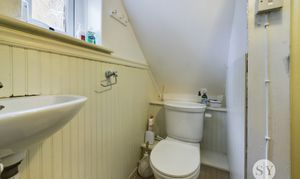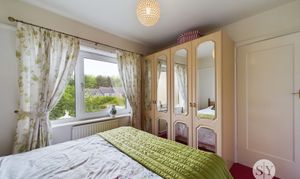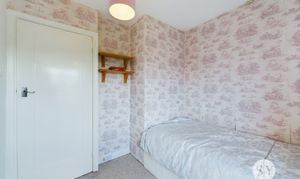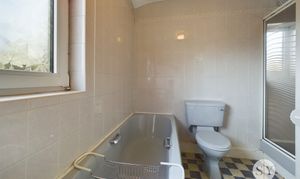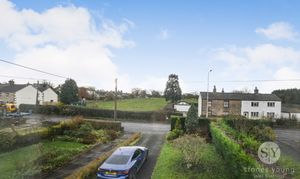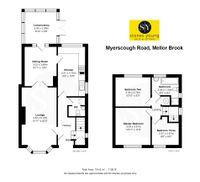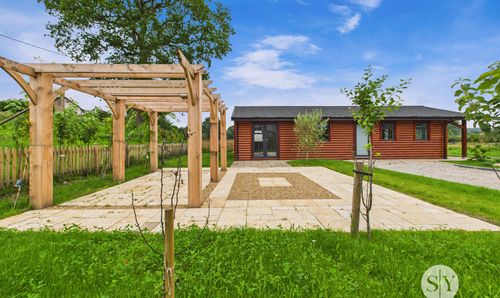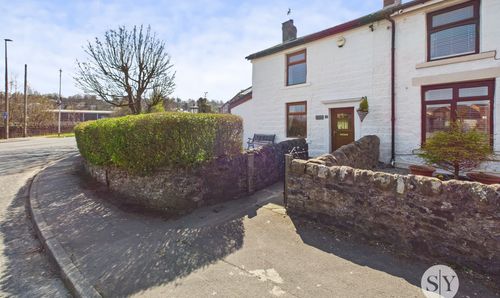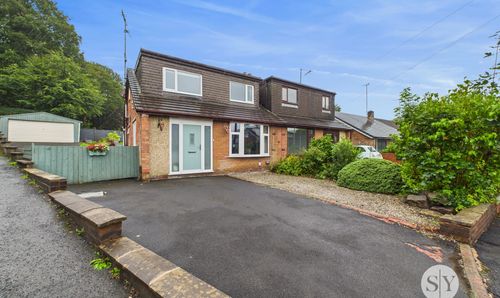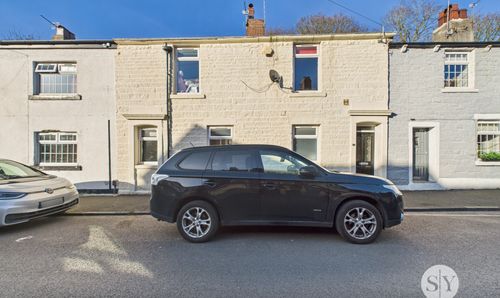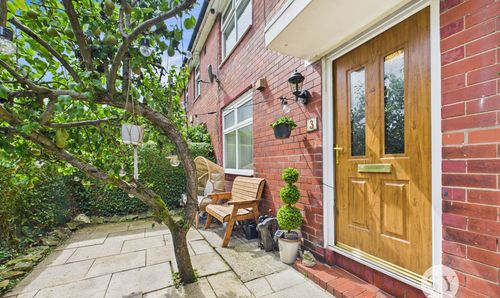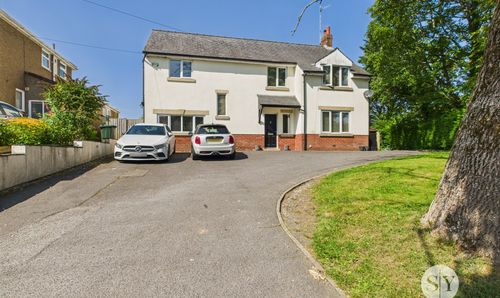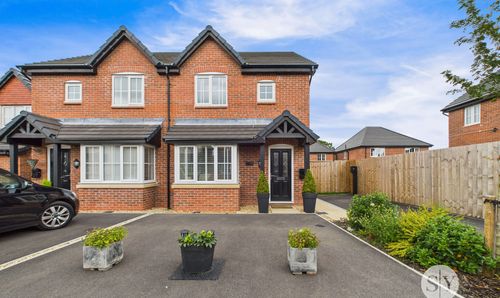3 Bedroom Semi Detached House, Myerscough Road, Mellor Brook, BB2
Myerscough Road, Mellor Brook, BB2
Description
THREE BEDROOM FAMILY HOME IN DESIRABLE RIBBLE VALLEY LOCATION OF MELLOR BROOK Broomholm is a wonderfully presented semi detached property situated on a superb plot on Myerscough Road. Presented to the market with no onward chain, this property offers a great standard of accommodation, complete with driveway parking and front & rear gardens. Early viewing is highly advised for this admirable home.
This attractive, semi-detached property benefits from a freehold tenure and briefly comprises an entrance hallway, which houses the stairs to the first floor with storage. The generous lounge is a beautiful light space with a large window, allowing pleasant views of the garden. The stunning fireplace is the focal point in the room, creating a serene ambiance and making this a relaxing space to enjoy with family. Doors from here flow beautifully in to the second reception room which offers the perfect space for dining. Leading on from here is the light filled conservatory which is a fantastic addition to the home, providing a wonderfully versatile space. In the kitchen, you'll find ample storage in the form of base and eye level units in cream with contrasting work surfaces and tiled flooring. Completing the ground floor is a two piece cloakroom. On the first floor leading from the landing, where the loft is accessible, is the master bedroom. Two further bedrooms are present, one of which is a comfortable double bedroom. The three piece family bathroom completes the internal accommodation. The property is warmed through gas central heating and benefits from double glazing throughout.
This well-presented property is situated in a desirable position in the delightful location of Mellor Brook within easy access of neighboring towns of Blackburn, Preston and Clitheroe and major commuter routes of along with M6 and M65 networks. There is a wide array of amenities within walking distance, including highly regarded restaurants including the Feildens Arms and The Millstone, which are favourites with the locals, along with a two minute walk to the bus stop for Clitheroe, Preston and beyond including school bus services to Whalley, Clitheroe and Blackburn. This garden fronted property benefits from driveway parking for up to four cars with further opportunity to increase parking and features a single detached garage with power and lighting. To the rear there is a laid to lawn garden with a flagged patio area. Internal viewing is highly advised for this delightful home.
Key Features
- Well-presented Semi-detached Home
- Desirable Mellor Brook Location
- Light-filled Conservatory
- Wonderful Front & Rear Gardens
- Extensive Driveway
- Single Garage with Power and Lighting
- Council Tax Band D, Not on a Water Meter
- Within School Catchment Area For Osbalsdeston, Balderstone Primary School, Clitheroe Royal Grammer and St Agustin's
Property Details
- Property type: House
- Council Tax Band: D
Rooms
Hallway
Carpet flooring, ceiling spotlights, stairs to first floor, double glazed uPVC front door, built in storage.
View Hallway PhotosLounge
6.15m x 3.33m
Carpet flooring, gas fire with stone hearth and surround, doors leading to dining area, panel radiator, TV point, uPVC double glazed window.
View Lounge PhotosDining Room
3.96m x 3.02m
Carpet flooring, ceiling spotlights, panel radiator, double glazed uPVC door leading in to conservatory.
View Dining Room PhotosKitchen
4.70m x 2.51m
Range of fitted wall and base units with contrasting work surfaces, tiled flooring, space for gas cooker, extractor fan, integral dishwasher, washing machine, fridge and freezer, stainless steel sink and drainer, panel radiator, uPVC double glazed window x 2.
View Kitchen PhotosLanding
Carpet flooring, loft access, cupboard housing tank, uPVC double glazed window.
Master Bedroom
3.51m x 3.33m
Double bedroom with carpet flooring, panel radiator, uPVC double glazed window.
View Master Bedroom PhotosBedroom Two
3.33m x 2.74m
Double bedroom with carpet flooring, panel radiator, uPVC double glazed window.
View Bedroom Two PhotosBedroom Three
2.57m x 2.57m
Single bedroom with carpet flooring, panel radiator, uPVC double glazed window.
View Bedroom Three PhotosBathroom
2.54m x 1.93m
Vinyl flooring, four piece in grey, tiled floor to ceiling, heated towel radiator, frosted uPVC double glazed window.
View Bathroom PhotosFloorplans
Outside Spaces
Rear Garden
Parking Spaces
Location
Properties you may like
By Stones Young Sales and Lettings
