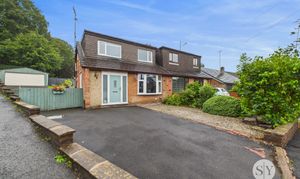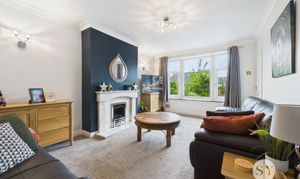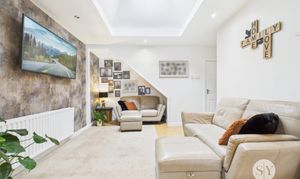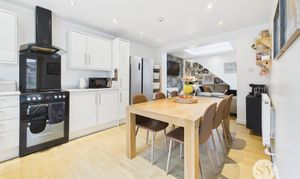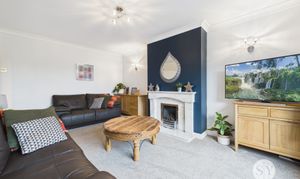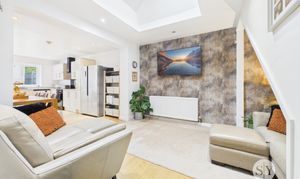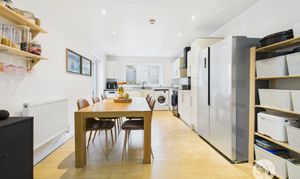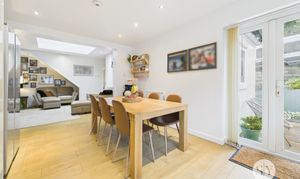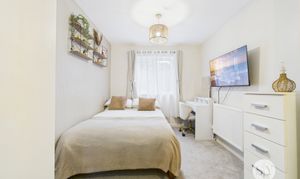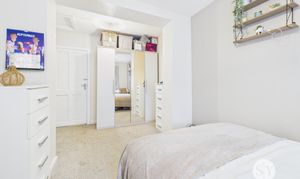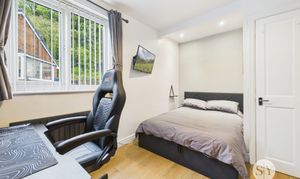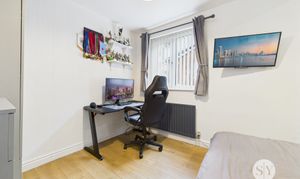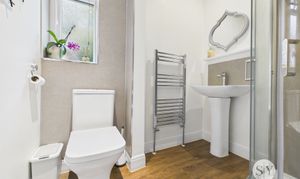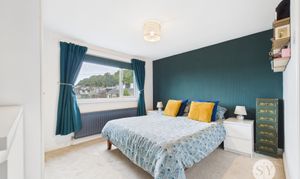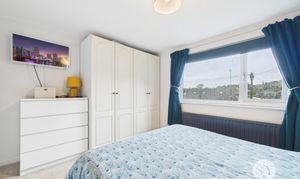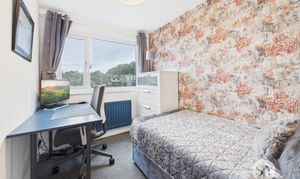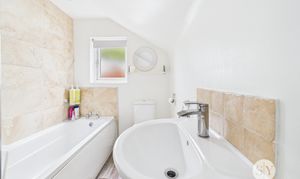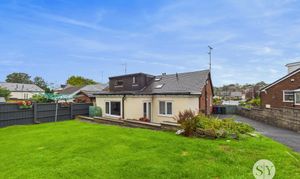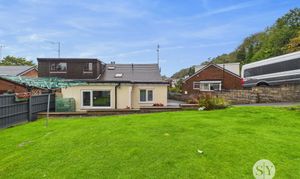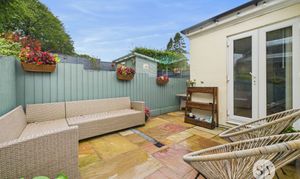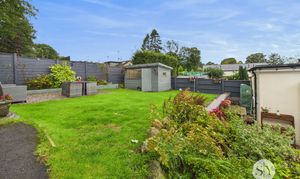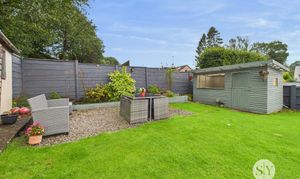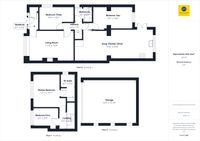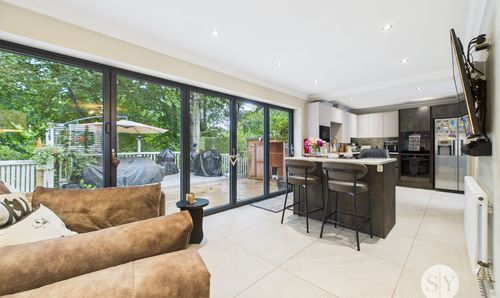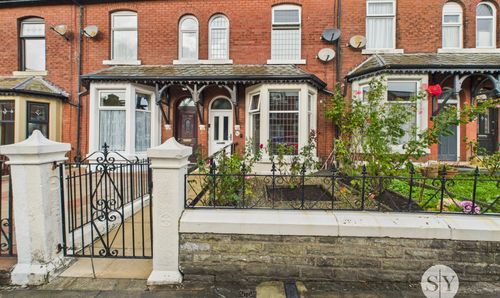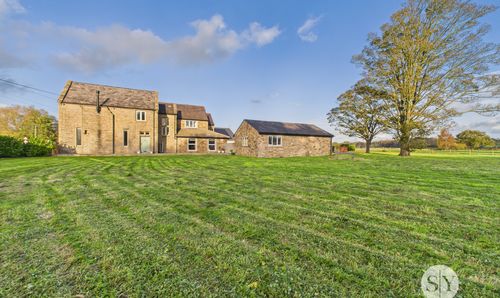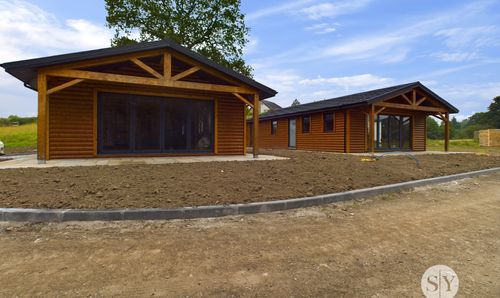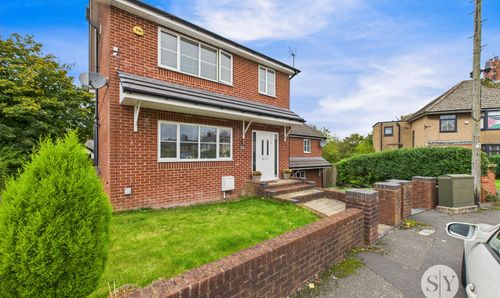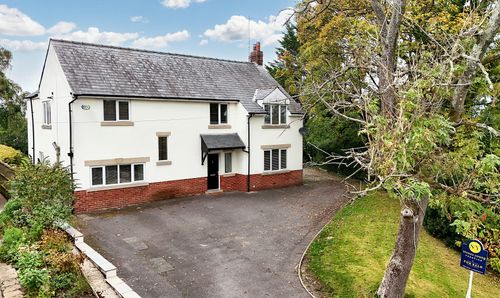Book a Viewing
To book a viewing for this property, please call Stones Young Sales and Lettings, on 01254 682470.
To book a viewing for this property, please call Stones Young Sales and Lettings, on 01254 682470.
4 Bedroom Semi Detached House, Mayfair Crescent, Wilpshire, BB1
Mayfair Crescent, Wilpshire, BB1

Stones Young Sales and Lettings
Stones Young Sales & Lettings, The Old Post Office
Description
A STUNNING FOUR BEDROOM SEMI DETACHED HOME IN WILPSHIRE. This family home presents modern elegance, offering spacious rooms, a rear extension and flexible living areas ideal for a range of lifestyle needs.
Entering the property, you are welcomed by the lounge features a calm, neutral color palette that creates a serene and inviting atmosphere. A striking painted blue chimney breast wall serves as a focal point, complementing the gas fire set within an elegant marble hearth and surround.
Two bedrooms on the ground floor offer versatility and convenience, ideal for guests or as a home office. A ground floor shower room adds to the practicality of the layout, catering to the needs of modern living. This stylish kitchen diner is positioned at the rear of the property, offering delightful views over the garden. Thoughtfully designed, it provides ample space for a dining table, making it perfect for both everyday meals and entertaining. The kitchen seamlessly blends with a cosy snug area, enhanced by a Velux window that fills the space with natural light.
Making your way up to the second floor you will come across the master bedroom with en suite, which contains a shower over the bath tub, wc and basin. Completing this floor there is a single bedroom which offers a comfortable space. ideal for a child, guest room of home office.
This property comes complete with driveway parking and a double detached garage, ensuring both convenience and security for your vehicles. The immaculate rear garden with a charming patio area, perfect for enjoying the outdoors and hosting summer barbeques. Meticulously maintained and beautifully presented throughout, this home offers the opportunity to create your dream home tailored to your unique preferences.
EPC Rating: D
Key Features
- Four Bedroom Family Home In Wilpshire
- Two Reception Rooms
- Kitchen Diner
- Ground Floor Shower Room
- Master Bedroom with En Suite
- Large Driveway and Double Detached Garage
- Immaculate Rear Garden With Patio Area
- Ribble Valley Location
- Beautifully Presented Throughout
- Three Double Bedrooms
Property Details
- Property type: House
- Price Per Sq Foot: £332
- Approx Sq Feet: 1,100 sqft
- Plot Sq Feet: 4,209 sqft
- Property Age Bracket: 1940 - 1960
- Council Tax Band: D
- Tenure: Leasehold
- Lease Expiry: 17/09/2959
- Ground Rent: £0.00 per year
- Service Charge: Not Specified
Rooms
Vestibule
Laminate flooring, ceiling coving, storage cupboard, composite front door and frosted double glazed panels, panel radiator.
Lounge
Carpet flooring, ceiling coving, gas fire with marble hearth and surround, double glazed uPVC window panel radiator.
View Lounge PhotosHallway
Carpet flooring, stairs leading up to the first floor, panel radiator.
Kitchen Diner
Laminate flooring, ceiling spot lights, space for electric oven, washing machine, dishwasher, fridge freezer and dining table, sink and drainer, double glazed uPVC French doors, and wondow, panel radiator.
View Kitchen Diner PhotosBedroom
Double bedroom with carpet flooring, loft access, double glazed uPVC window, panel radiator.
View Bedroom PhotosBedroom
Double bedroom with laminate flooring, double glazed uPVC window, panel radiator.
View Bedroom PhotosBathroom
Click LVT flooring, three piece in white comprising of mains fed shower enclosure, wc and basin, ceiling spot lights, frosted double glazed uPVC window, towel radiator.
View Bathroom PhotosLanding
Carpet flooring, wooden framed single glazed Velux.
Master Bedroom
Double bedroom with carpet flooring, double glazed uPVC window, panel radiator.
View Master Bedroom PhotosEn Suite
Vinyl flooring, three piece in white comprising of mains fed shower over bath, wc and basin, tiled splash backs, cupboard housing boiler, towel radiator.
View En Suite PhotosBedroom
Single bedroom with carpet flooring, double glazed uPVC window, panel radiator.
View Bedroom PhotosFloorplans
Outside Spaces
Parking Spaces
Double garage
Capacity: N/A
Driveway
Capacity: N/A
Location
Properties you may like
By Stones Young Sales and Lettings
