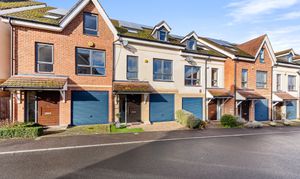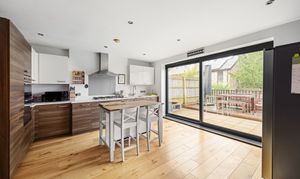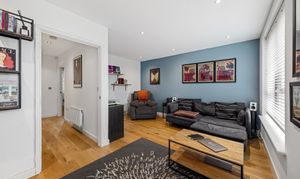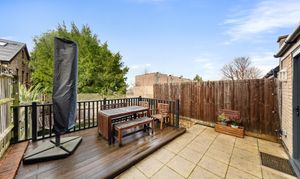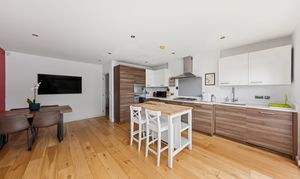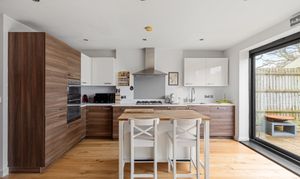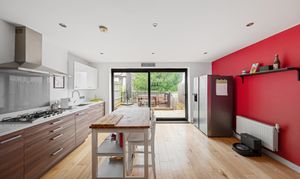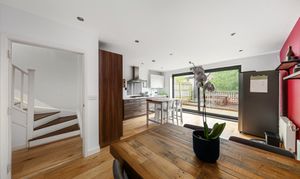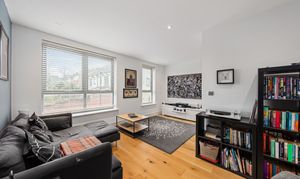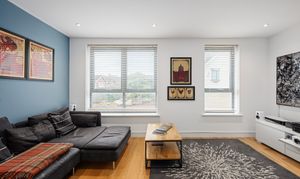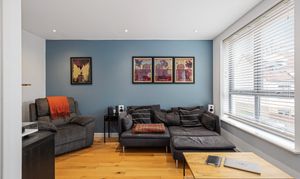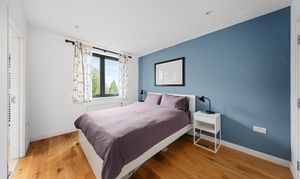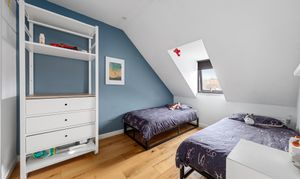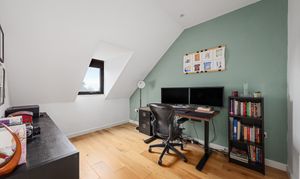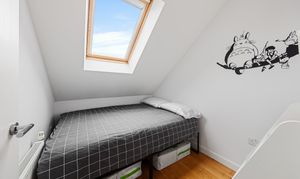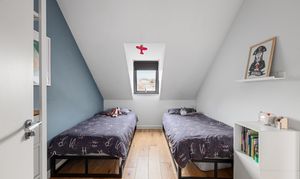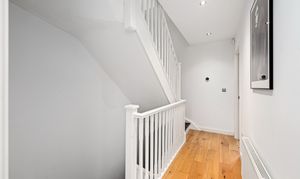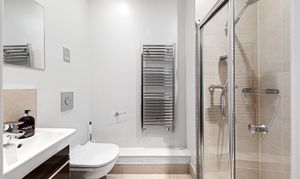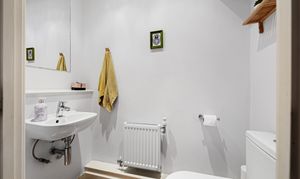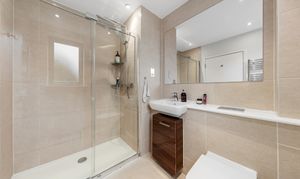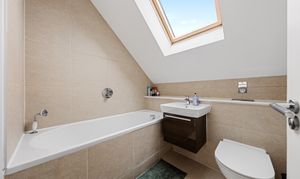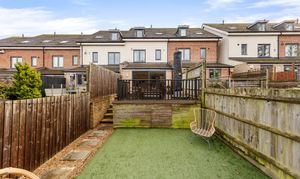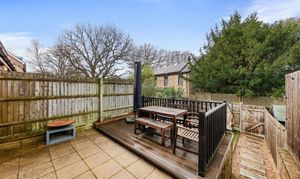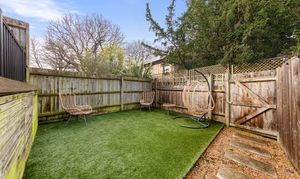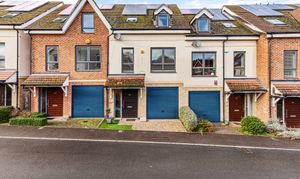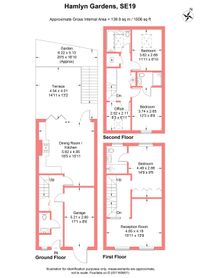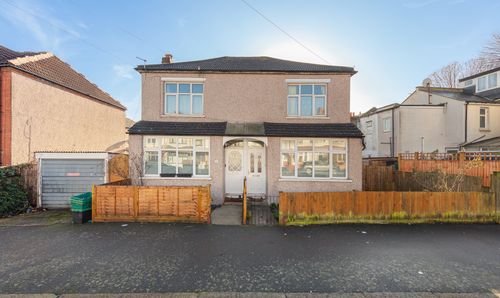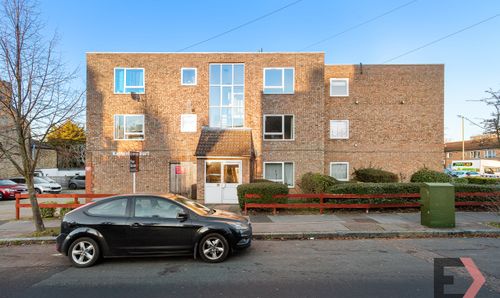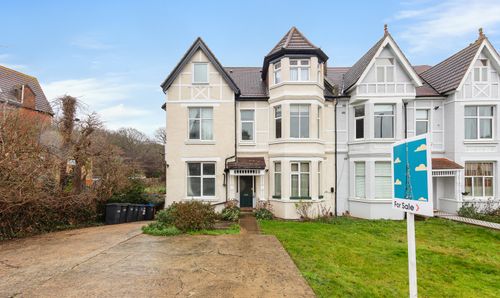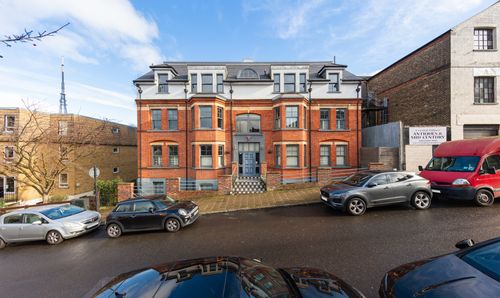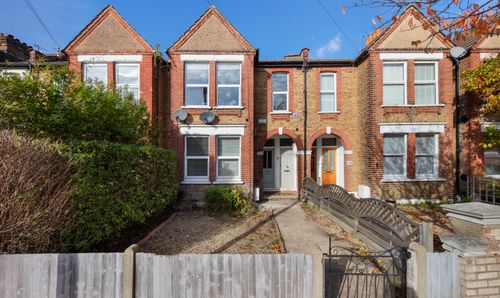4 Bedroom House, Hamlyn Gardens, London, SE19
Hamlyn Gardens, London, SE19

Expose
90 Elmers End Rd, London
Description
A spacious four-bedroom family home spread over three floors, with a large eat-in kitchen and a west-facing garden. Situated in a quiet cul-de-sac development, in very close proximity to Crystal Palace Triangle, with parking, an integrated garage and solar panels.
Tucked away from the hustle and bustle, these popular homes offer generous space that is really nicely distributed over three floors. On the ground floor, you have a large eat-in kitchen with huge doors leading onto the garden, a large garage, and a downstairs loo.
The kitchen is contemporary in design and well thought out. It has all the integrated appliances you would expect and the all-important gas hob, the dishwasher is a high-quality Bosch unit, and the other appliances are all “Smeg”! It’s a proper entertaining kitchen, where you can fit a large table; enough for 10-12 guests if needed, or you could break it up a bit and have a smaller dining table for six and a sofa. There is a lot of flexibility on how the space can be used, and in warmer weather, with the large doors opening onto the garden, there is a lovely flow between inside and outside space, ideal when having BBQs and garden parties.
On the first floor is the reception room and the principal bedroom. The reception room is at the front and has a bright southern aspect, there are two large windows which really flood the space with light. There’s quality wood flooring which runs through to the principal bedroom at the rear, which is a quality touch. The principal bedroom has an en-suite, which is finished nicely with neutral tiles on the walls and floor, there’s a walk-in shower and a built-in sink and loo. The bedroom has a generous integrated wardrobe space and a view to the garden at the rear; notably, there is a large evergreen tree in the garden, and this house is taller than those behind it, so it doesn’t look into another house, giving it a feeling of real privacy.
On the top floor, there are three bedrooms and two bathrooms. Two of the bedrooms are doubles, and one is a single room, which would make a great office or study. One of the double bedrooms has an en-suite shower room, and there is also a separate bathroom with a bath. All the rooms are well-finished, and the same quality wood floor found below also runs throughout the top floor.
Moving outside, the garden has two parts: an easily maintained patio and deck directly off the house and a super low-maintenance astroturfed lawn below. The patio and deck are great spaces for BBQs and al-fresco dining, and as mentioned, with the large doors open from the kitchen, this space will be your de facto dining space in good weather! On the development there are designated parking spots and the house also has a garage, which you can actually park a car in! Although, with the necessary permissions from the council, you could convert the garage into living space. The house also has solar panels, which help keep energy bills low.
Location-wise, the house is 0.4 mi from the Triangle, which is approx. a 9 min walk according to Google Maps. It is also 624 metres as the crow flies (or 0.4mi walking) from the highly desirable “Ofsted Outstanding” Rockmount Primary school, which is a huge asset to this location. Upper Norwood Wood Rec’ is also very close by that offers 19-acres of open space, ideal for dog walking, and there’s the free tennis courts!
Westow Park is literally next door, too, which is another pretty, green space. It’s almost 7 acres and has some attractive, mature trees, a children’s playground and, depending on the season, an artisan coffee van.
Brunch, dinner and cocktails are all catered for within moments of the house, and the choice of coffee shops is just dazzling. You are spoilt for choice with amazing restaurants, pubs, and brilliant eateries; there’s even an Everyman Cinema a few minutes away. You’ll also find art galleries, yoga schools, and the list goes on!
There is also a Sainsbury’s supermarket 0.4 mi away and the wonderful Crystal Palace Food Market on Haynes Lane, is the same distance, which operates every Saturday, offering the best from small sustainable farmers and local food producers. During the week when the food market is closed, you have the vintage clothes and furniture shops which you can while away hours in, also a great place to find mid-century treats to furnish this beautiful mid-century home!
Transport-wise, both Gipsy Hill & Crystal Palace Stations are just under a mile away, giving access to London Bridge & Victoria as well as the city, Shoreditch and East London. Crystal Palace Park is also nearby, which offers 200 acres of grade 2 listed grounds to enjoy, it also houses the Crystal Palace National Sports Centre with its Olympic swimming pool, a gym, squash courts and a few activities you wouldn’t find at your average gym including trampolining, beach volleyball and an on-site physio.
EPC Rating: B
Virtual Tour
https://my.matterport.com/show/?m=q15CYJ9ttUJKey Features
- Four Bedroom Family Home
- Central, Yet Quiet Location
- Garage
- Three Bathrooms
- Solar Panels
- Close To Rockmount Primary School
- Separate Reception To Kitchen/Diner
- Immersive 3D Virtual Tour Available
- Book Your Viewing Instantly, Online 24/7!
Property Details
- Property type: House
- Price Per Sq Foot: £515
- Approx Sq Feet: 1,506 sqft
- Plot Sq Feet: 1,270 sqft
- Council Tax Band: F
Floorplans
Outside Spaces
Parking Spaces
Location
Location-wise, the house is 0.4 mi from the Triangle, which is approx. a 9 min walk according to Google Maps. It is also 624 metres as the crow flies (or 0.4mi walking) from the highly desirable “Ofsted Outstanding” Rockmount Primary school, which is a huge asset to this location. Upper Norwood Wood Rec’ is also very close by that offers 19-acres of open space, ideal for dog walking, and there’s the free tennis courts! Westow Park is literally next door, too, which is another pretty, green space. It’s almost 7 acres and has some attractive, mature trees, a children’s playground and, depending on the season, an artisan coffee van. Brunch, dinner and cocktails are all catered for within moments of the house, and the choice of coffee shops is just dazzling. You are spoilt for choice with amazing restaurants, pubs, and brilliant eateries; there’s even an Everyman Cinema a few minutes away. You’ll also find art galleries, yoga schools, and the list goes on! There is also a Sainsbury’s supermarket 0.4 mi away and the wonderful Crystal Palace Food Market on Haynes Lane, is the same distance, which operates every Saturday, offering the best from small sustainable farmers and local food producers. During the week when the food market is closed, you have the vintage clothes and furniture shops which you can while away hours in, also a great place to find mid-century treats to furnish this beautiful mid-century home! Transport-wise, both Gipsy Hill & Crystal Palace Stations are just under a mile away, giving access to London Bridge & Victoria as well as the city, Shoreditch and East London. Crystal Palace Park is also nearby, which offers 200 acres of grade 2 listed grounds to enjoy, it also houses the Crystal Palace National Sports Centre with its Olympic swimming pool, a gym, squash courts and a few activities you wouldn’t find at your average gym including trampolining, beach volleyball and an on-site physio.
Properties you may like
By Expose
