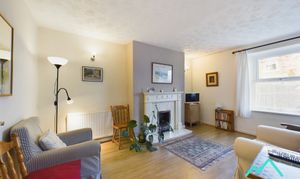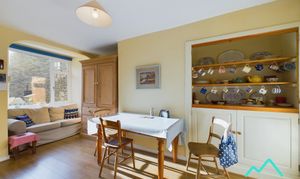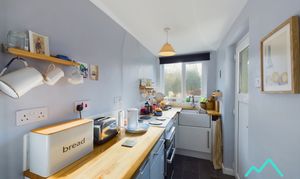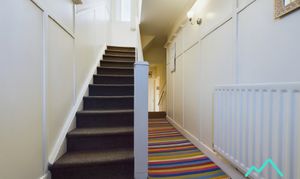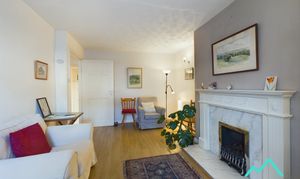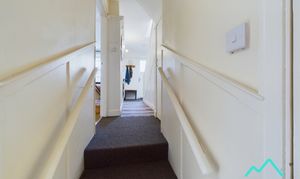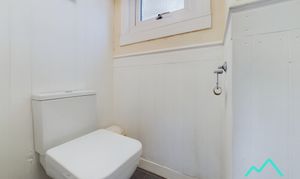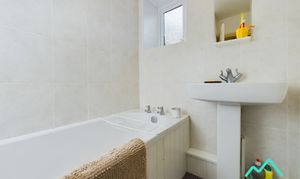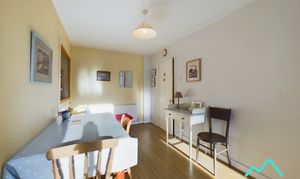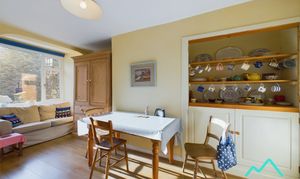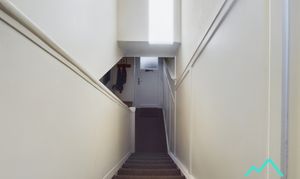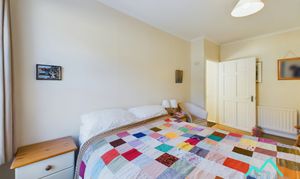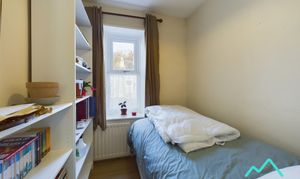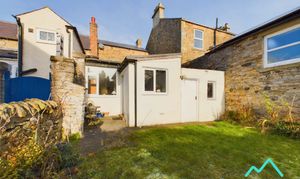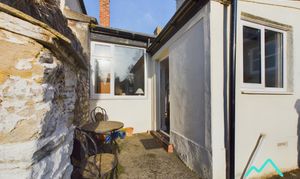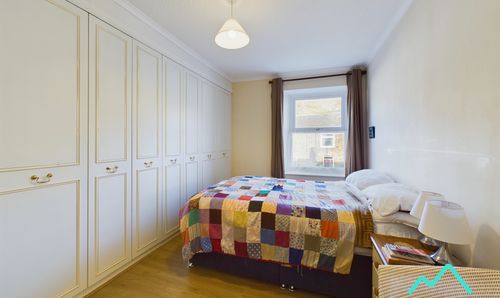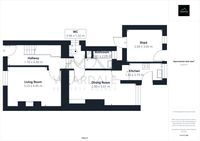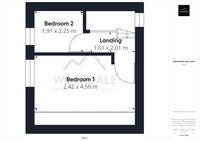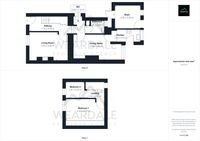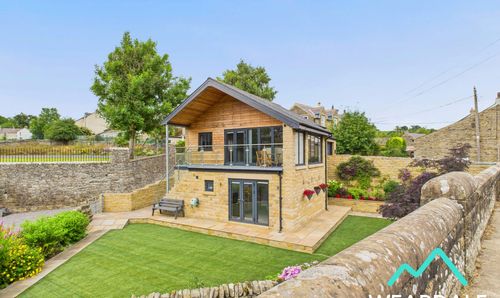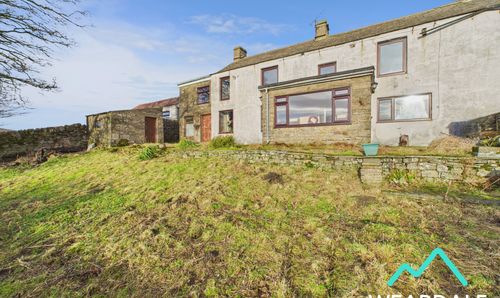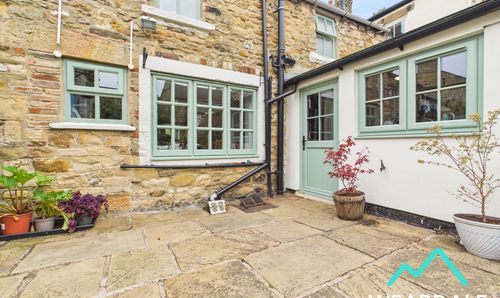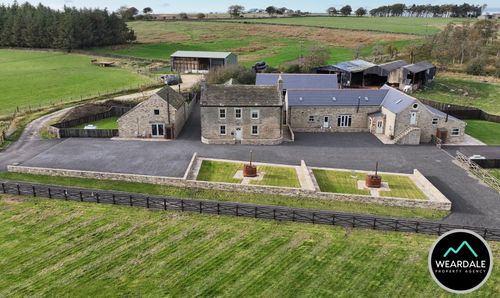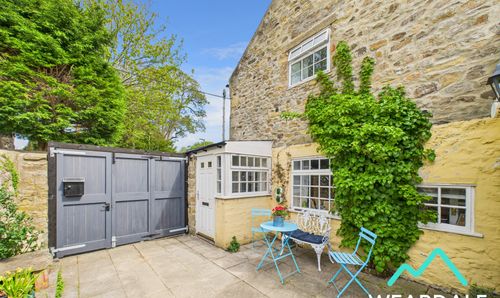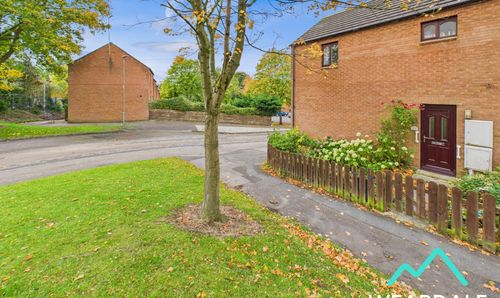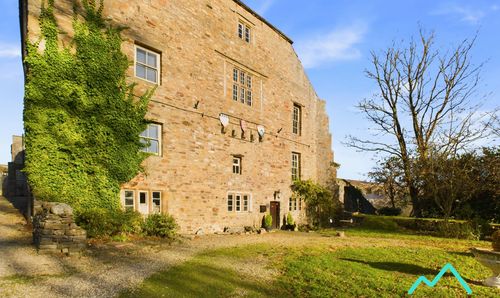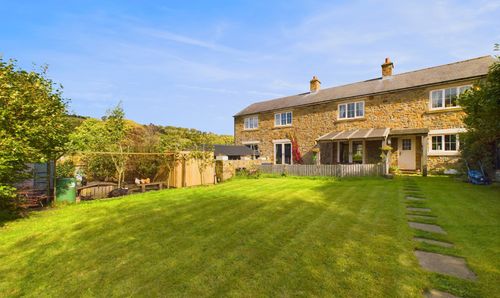2 Bedroom End of Terrace House, Front Street, Frosterley, DL13
Front Street, Frosterley, DL13
Description
This charming 2-bedroom end-terraced house in now available CHAIN FREE. The property benefits from two spacious reception rooms that flood with natural light, creating a warm and welcoming ambience. There are uPVC windows throughout, while the enclosed South facing rear garden offers a private outside space.
The ground floor accommodation comprises an entrance hallway with carpeted staircase rising to the first floor, a spacious and bright living room found at the front of the property, plus a well-proportioned dining room and kitchen positioned to the rear of the property. The kitchen provides direct access to the rear garden via a uPVC door. The property’s bathroom and WC are also located to the rear of the ground floor. To the first floor, there is a double bedroom with built-in wardrobes, and a single bedroom completes the first floor accommodation.
The enclosed rear garden offers privacy and security. Featuring a lawned area, the low-maintenance garden provides room for a seating area and a peaceful outdoor space perfect for relaxation. Additionally, an outdoor shed provides handy storage solutions for outdoor equipment or gardening tools. It also currently houses the washing machine and freezer.
EPC Rating: E
Key Features
- 2 bedroom end-terraced house
- 2 reception rooms
- UPVC windows throughout
- Outdoor shed
- Located within a small rural village in Weardale, in the North Pennines National Landscape
Property Details
- Property type: House
- Property style: End of Terrace
- Approx Sq Feet: 703 sqft
- Council Tax Band: A
Rooms
Hallway
1.70m x 4.50m
- Front access to the property is gained via a uPVC door with frosted pane into a hallway which in turn provides access to the living room, dining room, bathroom, WC and a staircase rises to the first floor - Carpeted - Neutrally decorated - Wood panelling with picture rails - Ceiling light fitting - Wall mounted light fittings - Radiator - Under stairs storage cupboard which benefits from a light and is the location of the property’s electrical consumer unit
Living Room
3.23m x 4.45m
- Positioned to the front of the property and accessed directly from the hallway - Bright and spacious living room - Laminated wood flooring - Neutrally decorated - Built-in fireplace, with gas fire which is framed by a wooden mantelpiece - Wall mounted light fittings - Radiator - North facing uPVC window looking over the front of the property
View Living Room PhotosDining Room
2.89m x 5.61m
- Positioned to the rear of the property and accessed via three steps that step down from the hallway - Bright and spacious dining room with ample space for dining/storage furniture - Laminated wood flooring - Neutrally decorated - Central ceiling light fitting - Radiator - Built-in storage unit - South facing uPVC window with roller blind looking over the rear garden
View Dining Room PhotosKitchen
1.43m x 2.75m
- Positioned to the rear of the property and accessed via a step down from the dining room with external access to the rear garden via a uPVC door with frosted pane - Tiled flooring - Neutrally decorated - Under counter storage units - Wooden work surfaces - Belfast sink - Tiled splashbacks - Free-standing oven - Free-standing fridge - Central ceiling light fitting - Vertical radiator - South facing uPVC window with roller blind looking over the rear garden
View Kitchen PhotosBathroom
1.41m x 2.09m
- Positioned to the rear of the property and accessed via three steps that step down from the hallway - Tiled flooring - Panel bath with shower curtain and overhead electric shower - Three fully tiled walls, and one wood panelled wall - Hand wash basin - Central ceiling light fitting - Radiator - South facing uPVC window with frosted pane
View Bathroom PhotosWC
0.96m x 1.32m
- Positioned to the rear of the property and accessed via three steps that step down from the hallway - Tiled flooring - Wood panelling - WC - Wall mounted light fitting - East facing uPVC window with frosted pane
View WC PhotosLanding
1.01m x 2.01m
- Accessed directly from the staircase, the landing has a right-hand return before providing direct access to the property’s two bedrooms - Carpeted - Neutrally decorated - Wood panelling - Ceiling light fitting - Radiator - Access hatch to roof space - South facing uPVC window looking over the rear of the property
Bedroom 1
2.42m x 4.50m
- Positioned to the front of the property and accessed directly via the landing - Double room with built-in wardrobes - Wood flooring - Neutrally decorated - Coving - Central ceiling light fitting - Space for free-standing furniture - Radiator - North facing uPVC window looking over the front of the property - The property’s gas boiler is located within the built-in wardrobes
View Bedroom 1 PhotosBedroom 2
1.91m x 2.25m
- Positioned to the front of the property and accessed directly via the landing - Single room - Laminated wood flooring - Neutrally decorated - Central ceiling light fitting - Space for single bed and free-standing storage furniture - Radiator - North facing uPVC window looking over the front of the property
View Bedroom 2 PhotosShed
2.66m x 3.00m
- Accessed directly from the rear garden - Plumbing for washing machine - Ample storage space for household appliances, tools, and other belongings - The shed provides onward access via a wooden door to an outdoor passageway that runs adjacent to the property
Floorplans
Outside Spaces
Rear Garden
- Enclosed and private South facing rear garden - Lawned area - Seating area - The rear garden provides access to property’s outdoor stone-built shed
View PhotosLocation
Frosterley is small village situated between Wolsingham and Stanhope in Weardale. It has the benefit of a range of amenities, such as a primary school, small supermarket with a post office, village chip shop and a recently renovated pub. Surrounded by the North Pennines National Landscape, Frosterley is popular with walkers, cyclists and outdoor enthusiasts.
Properties you may like
By Weardale Property Agency

