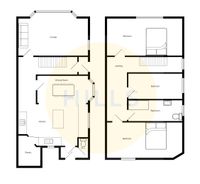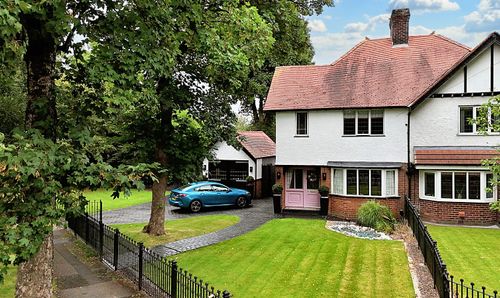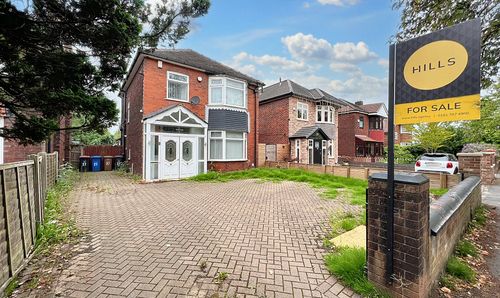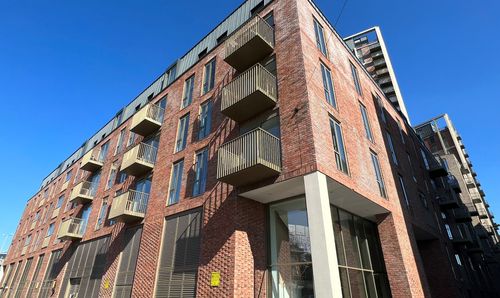Book a Viewing
Online bookings for viewings on this property are currently disabled.
To book a viewing on this property, please call Hills | Salfords Estate Agent, on 0161 707 4900.
3 Bedroom End of Terrace House, Ashbourne Road, Eccles, M30
Ashbourne Road, Eccles, M30

Hills | Salfords Estate Agent
Hills Residential, Sentinel House Albert Street
Description
Take a look at this SUBSTANTIAL three bedroom end-terrace family home that features THREE DOUBLE BEDROOMS, FAMILY LOUNGE, OPEN PLAN DINING ROOM AND MODERN KITCHEN, DOWNSTAIRS GUEST W.C and OFF-ROAD PARKING! Presented to an exceptional standard throughout this perfect family home comes highly recommended for viewing. Ideally situated the property is within walking distance of Eccles, close to excellent transport links and a host of amenities. Early viewing highly advised!
EPC Rating: D
Key Features
- Large Three Bedroom End Terrace Family Home
- Family Lounge & Large Open Plan Kitchen Diner Complete With Centre Island
- Guest W.C
- Off-road Parking For Multiple Cars
- Fully Gas Central Heated and Double Glazed
- Enclosed Private Garden To The Rear
- Walking Distance To Eccles, Close To Excellent Transport Links and Amenities
- Early Viewing Highly Advised, Would Make The Perfect Family Home
Property Details
- Property type: House
- Council Tax Band: B
Rooms
Lounge
4.39m x 4.09m
Double glazed bay window to the front, ceiling light point, wall-mounted radiator, working gas fire and carpeted floors.
Dining Room
3.00m x 4.07m
Complete with a ceiling light point, double glazed bay window and wall mounted radiator. Fitted with laminate flooring.
Kitchen
4.44m x 3.63m
Featuring complementary large wall and base units with space for a double oven, American fridge freezer, washing machine, tall unit with hidden microwave and boiler and centre island fitted with electrics. Complete with a ceiling light point over the centre island, additional ceiling spotlights, double glazed window and vertical radiator. Fitted with laminate flooring.
Pantry
0.96m x 2.66m
Space for a fridge freezer and storage bookshelves. Complete with a ceiling light point and laminate flooring.
Downstairs W.C.
Featuring a hand wash basin and W.C. Complete with a ceiling light point, single glazed window and heated towel rail. Fitted with laminate flooring.
Landing
Double glazed window to the side, ceiling light point, loft hatch and laminate flooring.
Bedroom One
3.27m x 4.27m
Double glazed window to the front, ceiling light point, wall-mounted radiator and laminate flooring.
Bedroom Two
2.66m x 4.42m
Double glazed windows to the side and rear, ceiling light point, wall-mounted radiator and laminate flooring.
Bedroom Three
2.61m x 3.48m
Double glazed window to the side, ceiling light point, wall-mounted radiator and laminate flooring.
Bathroom
3.63m x 1.60m
Fitted three piece suite comprising of WC, hand wash basin with 6 large storage drawers and thermostatic shower. Double glazed window to the side, ceiling light point, wall-mounted radiator and laminate flooring.
External
To the side is a detached garage and space for off-road parking. To the rear is a paved enclosed garden.
Floorplans
Location
Properties you may like
By Hills | Salfords Estate Agent





