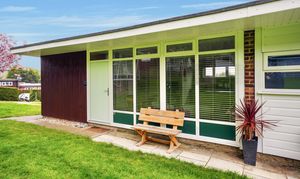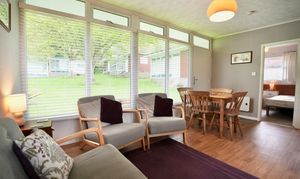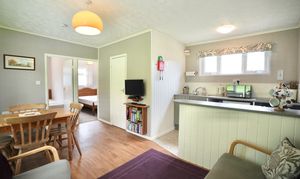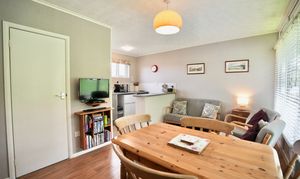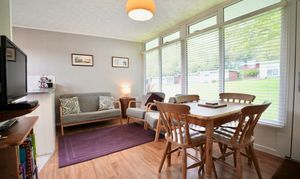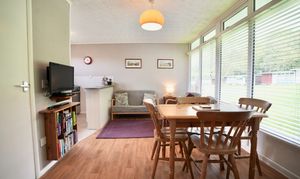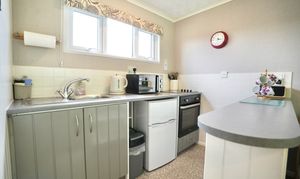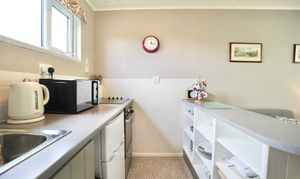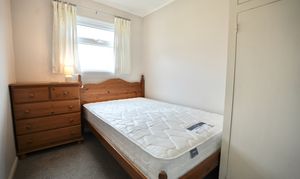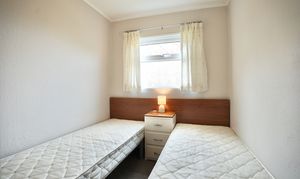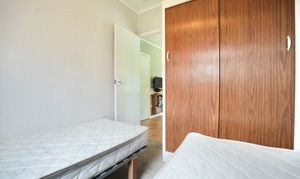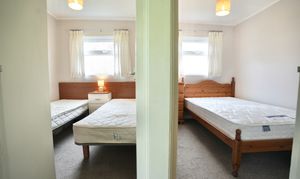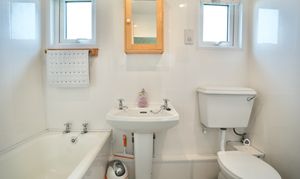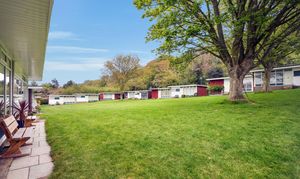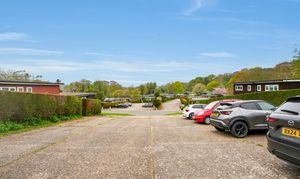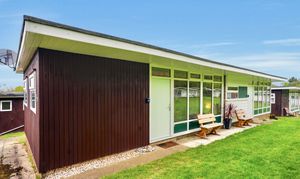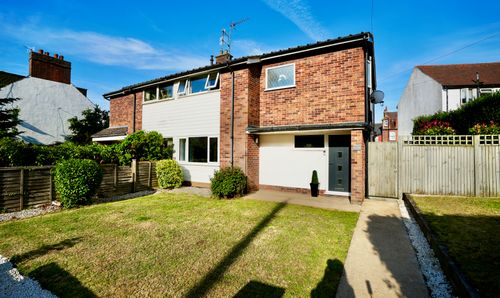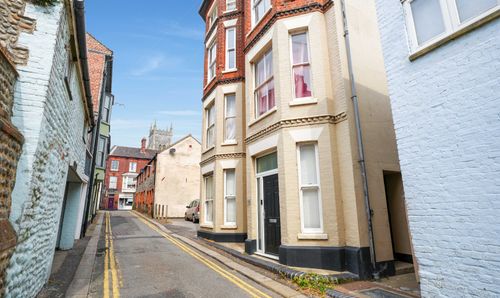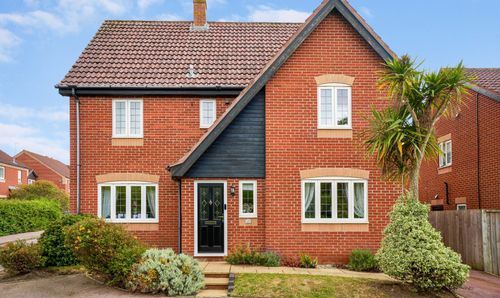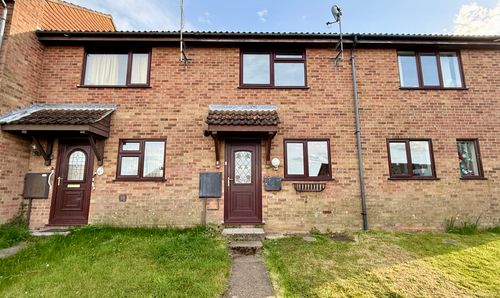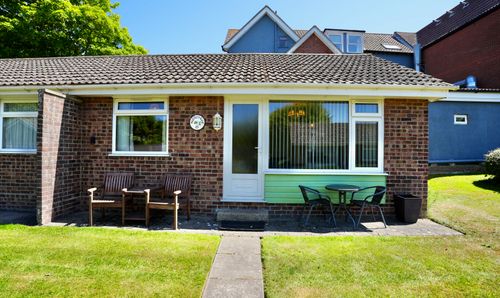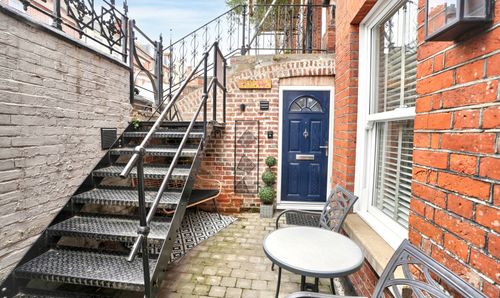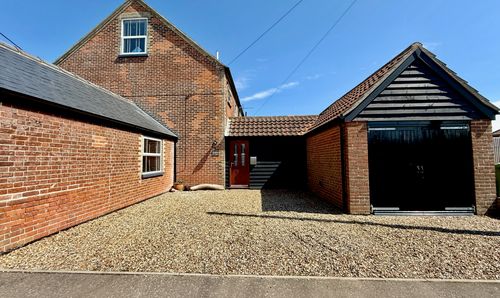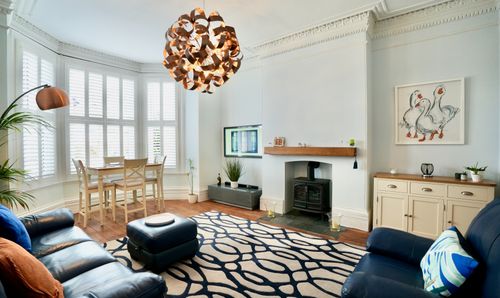Book a Viewing
To book a viewing for this property, please call Millers Estate Agents, on 01263 519125.
To book a viewing for this property, please call Millers Estate Agents, on 01263 519125.
2 Bedroom Semi Detached Chalet, Kings Chalet Park, Overstrand Road, NR27
Kings Chalet Park, Overstrand Road, NR27
.png)
Millers Estate Agents
18-20 Church Street, Cromer
Description
King's Chalet Park is a highly popular chalet park located just moments away from Cromer's scenic clifftop walks, lighthouse, and town centre. The site, which opens from March to October, enjoys easy access to essential amenities, including schools, a doctor’s surgery, a hospital, diverse shops, and numerous dining options. Excellent train and bus links to Norwich further enhance convenience.
A well-presented two-bedroom chalet, currently operating as a successful holiday let. The chalet occupies a superb position overlooking shared lawns and is situated just a stone’s throw away from access to Happy Valley and Warren Woods. Early viewings are strongly recommended to fully appreciate all that this wonderful chalet has to offer. Contact Millers to arrange your viewing.
Key Features
- Two Bedroom Chalet
- Beautiful Position
- Bathroom
- Open Plan Lounge/Kitchen
- Ideal Holiday Let Investment
- Close to Royal Cromer Golf Club
- Close to Amenities
- Close to Coastal Walks
- No Onward Chain
- Viewings are Highly Advised
- Call Millers to View
Property Details
- Property type: Chalet
- Plot Sq Feet: 3,068 sqft
- Property Age Bracket: 1960 - 1970
- Council Tax Band: A
- Tenure: Leasehold
- Lease Expiry: -
- Ground Rent:
- Service Charge: Not Specified
Rooms
Lounge/Kitchen
An open plan room with uPVC entrance door, uPVC double glazed window to the front aspect providing fantastic views over communal lawns, wood effect vinyl flooring, wall mounted electric heater, provision for wall mounted TV, ceiling light, doors to bedrooms 1, 2 and the bathroom. To the kitchen area is a range of fitted base units with work surfaces over, inset stainless sink with mixer tap over and side drainer, built-in electric oven, inset four ring electric hob, part tiled walls, space for undercounter fridge/freezer, island style units with work surface over dividing the kitchen and lounge, vinyl flooring, ceiling light and uPVC double glazed window to the rear aspect.
View Lounge/Kitchen PhotosBedroom
uPVC double glazed window to the side aspect, carpeted flooring, wall mounted electric heater, ceiling light and built-in cupboard with the lower cupboard housing the consumer unit and electric meter and the upper housing the electric immersion tank.
View Bedroom PhotosBedroom
uPVC double glazed window to the side aspect, carpeted flooring, wall mounted electric heater, ceiling light and built-in double wardrobe with sliding doors.
View Bedroom PhotosBathroom
Two uPVC double glazed windows to the rear aspect, wall mounted heated towel rail, wall mounted electric heater, aqua boarding to the walls, vinyl flooring, shaver point, inset ceiling downlighters, three-piece suite comprising a panel-sided bath with a shower over, low level WC and pedestal wash hand basin.
View Bathroom PhotosOutside Spaces
Communal Garden
The chalet opens onto beautifully maintained communal gardens, providing a serene space for daytime or evening relaxation. Its prime position affords a wonderful outlook and benefits from being just a very short walk away from an access gate which leads to the nearby Happy Valley and Warren Woods.
View PhotosParking Spaces
Off street
Capacity: N/A
--
Capacity: N/A
Location
Properties you may like
By Millers Estate Agents
