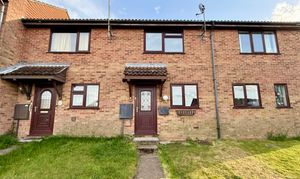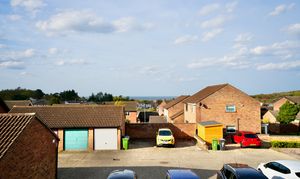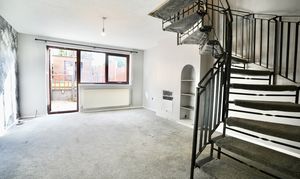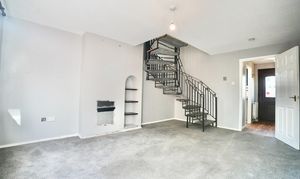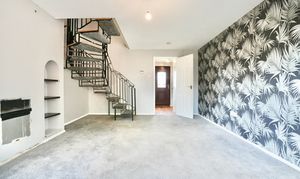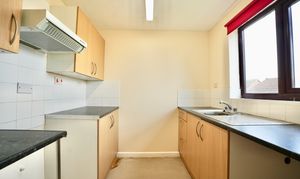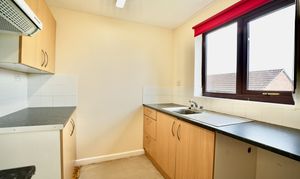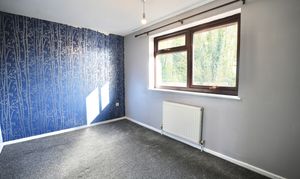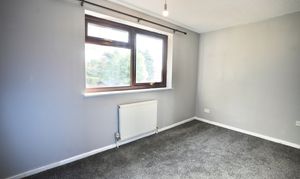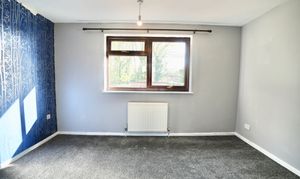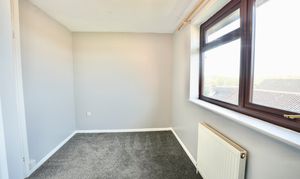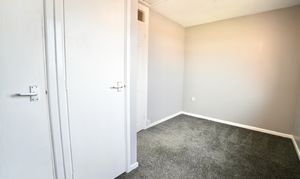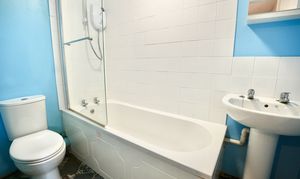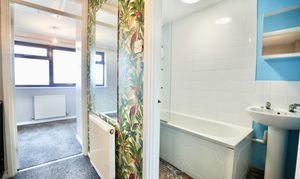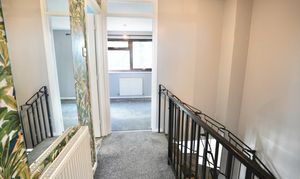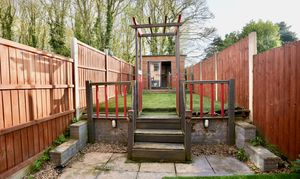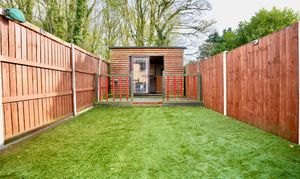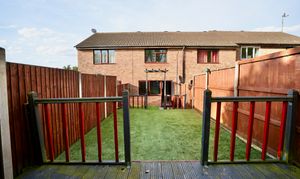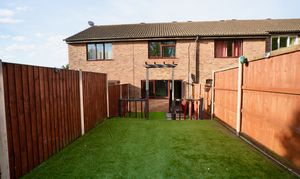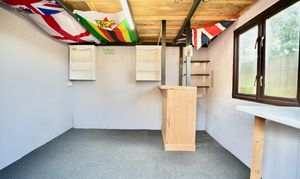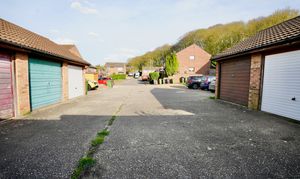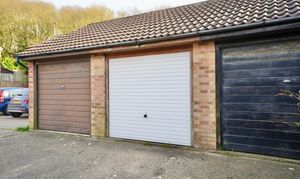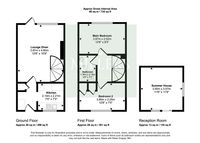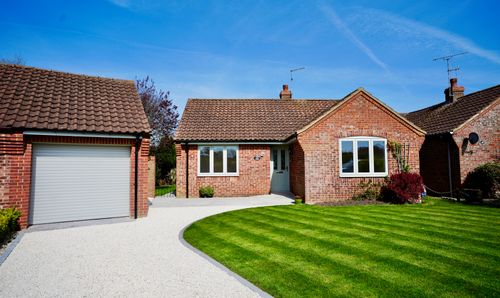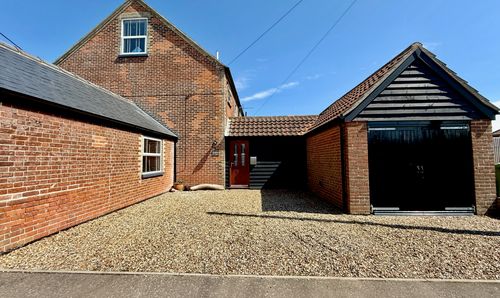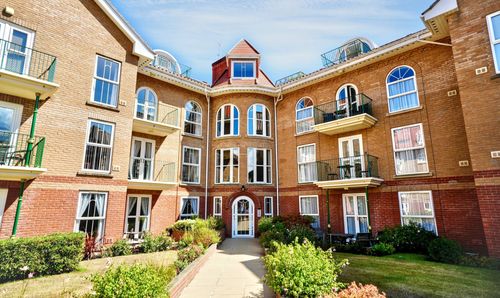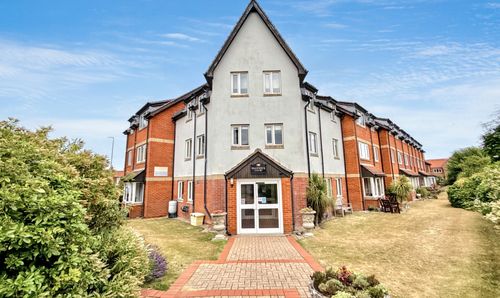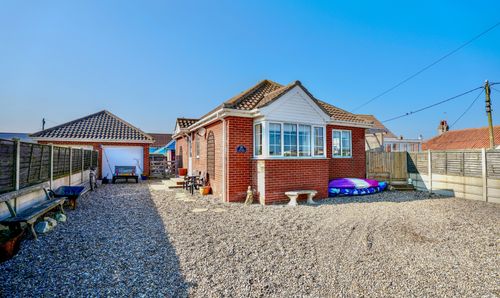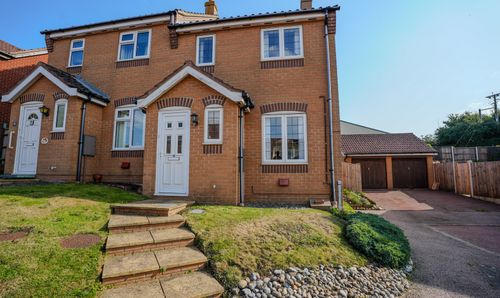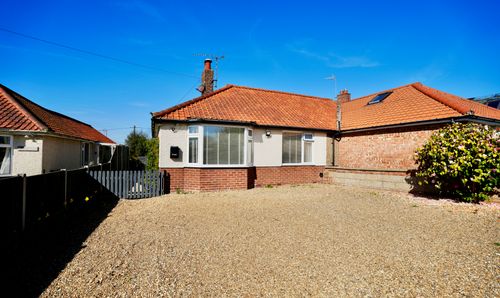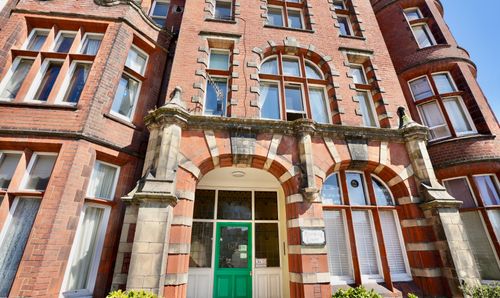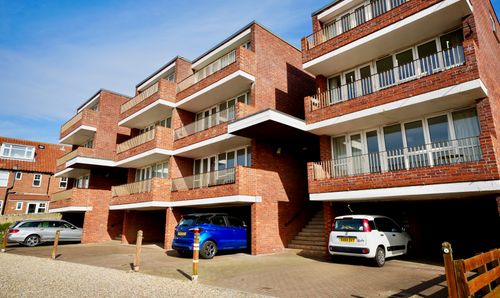Book a Viewing
To book a viewing for this property, please call Millers Estate Agents, on 01263 519125.
To book a viewing for this property, please call Millers Estate Agents, on 01263 519125.
2 Bedroom Mid-Terraced House, Dixon Road, Cromer, NR27
Dixon Road, Cromer, NR27
.png)
Millers Estate Agents
18-20 Church Street, Cromer
Description
CALLING ALL FIRST-TIME BUYERS & INVESTORS! We are delighted to present this two-bedroom terraced house, situated in a popular location in the seaside town of Cromer. The property would make a great first-time buy or an ideal home for a young family. The accommodation consists of an entrance hall/utility space, kitchen with sea view and a generously sized lounge that backs onto the rear garden. On the first floor is the bathroom and two bedrooms, bedroom two benefits from wonderful views over Cromer and the sea. To the rear is a fully enclosed garden backing onto woodland, within the garden is a summer house which was previously used as a bar/games room. To the front of the property is a garage and a single parking space. Viewings are highly advised to appreciate all that is on offer. Call Millers to view.
EPC Rating: C
Virtual Tour
https://www.madesnappy.co.uk/tour/1gcd8g1b33aKey Features
- Ideal First Home or Investment
- Garage & Off-Road Parking Space
- Two Bedrooms
- Gas Central Heating
- No Onward Chain
- Sea Views
- Close to Roughton Road Train Station
- Enclosed Rear Garden
- Popular Location
Property Details
- Property type: House
- Price Per Sq Foot: £338
- Approx Sq Feet: 592 sqft
- Plot Sq Feet: 1,959 sqft
- Council Tax Band: B
Rooms
Entrance Hall
uPVC obscure part double glazed entrance door to the front aspect, wood effect flooring, wall mounted gas fired boiler, wall mounted radiator, storage cupboard, space for appliances, doorway to the kitchen and door to the lounge.
Kitchen
uPVC double glazed window to the front aspect with sea views, a range of fitted base and wall mounted units with work surfaces over, inset stainless steel sink with side drainer, space for freestanding cooker with extractor hood over, space and plumbing for washing machine, tiled splashbacks and vinyl flooring.
Lounge
uPVC double glazed window to the rear aspect, uPVC part double glazed door leading to the rear garden, carpeted flooring, wall mounted radiator and staircase rising to the first floor.
View Lounge PhotosFirst Floor Landing
Carpeted flooring, wall mounted radiator, doors to the bathroom, bedrooms 1 and 2.
View First Floor Landing PhotosBedroom 1
uPVC double glazed window to the rear aspect, carpeted flooring and wall mounted radiator.
View Bedroom 1 PhotosBedroom 2
uPVC double glazed window to the front aspect with wonderful sea views, carpeted flooring, wall mounted radiator, two storage cupboards and loft access hatch.
View Bedroom 2 PhotosBathroom
Panel sided bath with glass shower screen and power shower over, pedestal wash hand basin, dual flush WC, wall mounted heated towel rail, part tiled walls, extractor fan and vinyl flooring.
View Bathroom PhotosFloorplans
Outside Spaces
Garden
The front garden consists of laid to lawn, a path with steps leads to the entrance door, providing access to the property. The rear garden is fully enclosed with timber fencing, the garden is tiered and has been designed with low maintenance in mind, consisting mainly of artificial grass with a small paved patio and decked area. Within the garden is also a summer house which benefits from power and lighting. The summer house has been previously used as a bar/games room.
Parking Spaces
Garage
Capacity: 1
Central garage within a block of three, with up-and-over garage door to the front aspect.
View PhotosLocation
Properties you may like
By Millers Estate Agents
