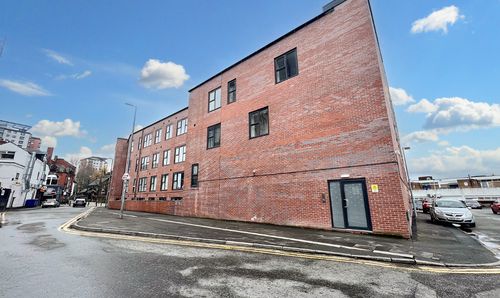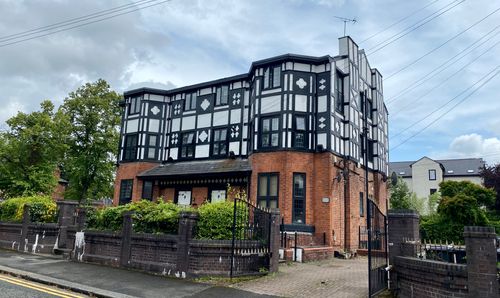Book a Viewing
To book a viewing for this property, please call Hills | Salfords Estate Agent, on 0161 707 4900.
To book a viewing for this property, please call Hills | Salfords Estate Agent, on 0161 707 4900.
4 Bedroom Semi Detached House, Claremont Road, Salford, M6
Claremont Road, Salford, M6

Hills | Salfords Estate Agent
Hills Residential, Sentinel House Albert Street
Description
WOW! Take a look at this STUNNING, four bedroom period home! Featuring a fantastic, open plan kitchen diner, complete with an island and bi-folding doors to the rear!
This property must be viewed to be appreciated. It provides an abundance of space that would be a great fit for a family, with large room sizes and high ceilings. It is tastefully decorated throughout to a high standard, and has the added bonus of cellars for storage!
As you enter the property you head into a welcoming entrance hallway. From here, you will find the large, bay-fronted family lounge, and the bright and airy kitchen diner, complete with the kitchen island and bi-folding doors. The kitchen diner also provides access to a convenient utility cupboard, along with a downstairs W/C and the cellars.
Upstairs, there are four double bedrooms, complete with an ensuite shower room to the master bedroom. The master bedroom in particular is a stylish room, with a brick feature wall and fitted wardrobes – along with a large window letting plenty of light in.
Completing the internal accommodation is the beautifully presented, four-piece family bathroom.
Externally, there is a driveway for off-road parking to the front, whilst to the rear there is a garden compete with laid-to-lawn grass and composite decking.
EPC Rating: D
Virtual Tour
https://www.youtube.com/shorts/AjoKLMmZ5GAKey Features
- Stunning Four Bedroom Period Property
- Located on a Popular Road in Irlam o' th' Heights
- Large, Bay-Fronted Lounge and a Downstairs W/C
- Bright and Airy Kitchen Diner, Complete with an Island, Bi-Folding Doors and a Utility Cupboard
- Boasts Four Double Bedrooms, with an Ensuite to the Main Bedroom
- Stylish Four-Piece Family Bathroom
- Driveway to the Front for Off-Road Parking
- Well-Presented Garden to the Rear Complete with Laid-to-Lawn Grass and Composite Decking
- Great Family Location, Just a Short Walk from Buile Hill Park and Local Schooling
- Close to Excellent Transport Links into Salford Quays, Media City and Manchester City Centre
Property Details
- Property type: House
- Council Tax Band: C
- Property Ipack: Additional Information
- Tenure: Leasehold
- Lease Expiry: 24/12/2904
- Ground Rent: £4.70 per year
- Service Charge: Not Specified
Rooms
Entrance Hallway
A welcoming entrance hallway complete with a ceiling light point and stripped wooden flooring.
Lounge
5.05m x 4.06m
Featuring a fire surround. Complete with a ceiling light point, four double glazed windows to the front elevation and wall mounted radiator. Fitted with carpet flooring.
Kitchen / Diner
6.24m x 4.97m
Featuring complementary wall and base units with island. Integral oven/hob and extractor, sink and drainer. Complete with ceiling light points, ceiling spotlights, wall mounted radiators and opening into the dining and sitting area. Bi-fold doors open onto the rear garden and patio. Fitted with stripped wood flooring.
Downstairs W.C.
1.42m x 1.02m
Featuring a two piece suite including hand wash basin and W.C. Complete with a ceiling light point and stripped wood flooring.
Cellar
5.69m x 4.14m
Complete with a ceiling light point and storage space. Potential for further development.
Landing
Complete with a ceiling light point, double glazed window and carpet flooring.
Bedroom One
5.08m x 3.58m
Featuring fitted wardrobes. Complete with a ceiling light point, four double glazed windows and a wall mounted radiator. Fitted with carpet flooring.
En suite
Complete with a three piece suite including a shower cubicle, hand wash basin and W.C. Complete with a ceiling light point, double glazed window and towel rail. Fitted with part tiled walls and flooring.
Bedroom Two
3.35m x 3.20m
Complete with a ceiling light point, double glazed window and a wall mounted radiator. Fitted with carpet flooring.
Bedroom Three
2.94m x 2.49m
Complete with a ceiling light point, double glazed window and a wall mounted radiator. Fitted with carpet flooring.
Bedroom Four
2.59m x 2.44m
Complete with a ceiling light point, double glazed window and a wall mounted radiator. Fitted with carpet flooring.
Bathroom
2.36m x 2.01m
Featuring a four piece suite including a bath, walk in shower, hand wash basin and W.C. Complete with a ceiling light point, heated towel rail, part tiled walls and tiled flooring.
External
To the front of the property a block paved driveway providing off road parking for multiple cars. Gated access to the side of the property. To the rear is a garden with composite decked seating area overlooking a garden laid to lawn all enclosed with brick built walls. The rear benefits from the sun in the afternoon.
Floorplans
Location
Properties you may like
By Hills | Salfords Estate Agent







