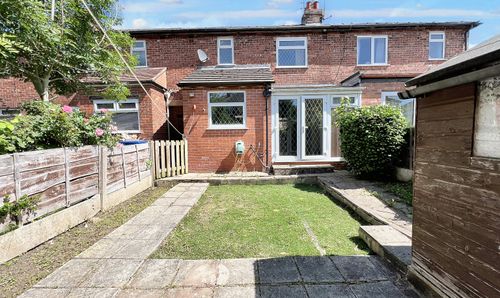3 Bedroom Semi Detached House, The Garth, Salford, M5
The Garth, Salford, M5
Description
GENEROUS CORNER PLOT WOW! This stylish, semi-detached property offers an abundance of space, boasting a kitchen extension, gardens to the front, side and rear – along with a detached garage and a driveway!
As you head into the property you go into a welcoming entrance hallway – featuring a lovely glass balustrade – which provides access to the bay-fronted lounge, and the stylish, extended kitchen diner, which comes complete with modern fitted units and a utility cupboard.
The following items will be included in the sale: the American fridge freezer, double oven, bedroom blinds, the washing machine and an additional freezer.
The property is an original three bedroom home, with the opportunity to convert it back into a three bedroom. Currently, the main bedroom is a great size, with the first and third bedrooms knocked together to make a large, bright space with plenty of natural light. The second bedroom is also a double bedroom, and the modern, three-piece bathroom completes the internal accommodation.
Externally, the corner plot provides lovely gardens to the front, side and rear. To the side, you will find a detached garage and a driveway for off-road parking.
This area is popular due its convenient location. It is within easy access of transport links into Salford Royal Hospital, Salford Quays, Media City and Manchester City Centre. Amenities are also found nearby, along with local schooling and Buile Hill Park!
Viewing is highly recommended to appreciate the size of this fantastic property – get in touch to secure your viewing today!
EPC Rating: D
Key Features
- Stylish Semi-Detached Property
- Occupying a Generous Corner Plot, with Gardens to the Front, Side and Rear
- Within Easy Access of Excellent Transport Links into Salford Quays, Media City and Manchester City Centre
- Bay-Fronted Lounge
- Large, Extended Kitchen Diner with Modern Fitted Units and Patio Doors to the Rear
- Spacious Bedrooms, with the Potential to Convert Back to Three Bedrooms
- Modern Three-Piece Bathroom
- Detached Garage and a Driveway for Off-Road Parking
- Close to Buile Hill Park and Local Schooling
- Viewing is Highly Recommended!
Property Details
- Property type: House
- Plot Sq Feet: 3,444 sqft
- Property Age Bracket: 1940 - 1960
- Council Tax Band: C
- Property Ipack: Additional Information
- Tenure: Leasehold
- Lease Expiry: 24/05/2947
- Ground Rent: £5.00 per year
- Service Charge: Not Specified
Rooms
Entrance Hallway
Complete with ceiling spotlights, wall mounted radiator and laminate flooring.
Lounge
Complete with ceiling light points, window to the front and wood effect flooring.
Kitchen / Diner
9.23m x 3.46m
Featuring complementary wall and base units with space for a freestanding cooker. Complete with ceiling spotlights, two double glazed windows and laminate flooring.
Storage Cupboard
Space for a washing machine.
Landing
Complete with ceiling spotlights, double glazed window and carpet flooring.
Bedroom One
5.26m x 4.24m
Complete with ceiling spotlights, double glazed bay window, double glazed window and wall mounted radiator. Fitted with laminate flooring.
Bedroom Two
3.14m x 3.09m
Complete with ceiling spotlights, double glazed window and wall mounted radiator. Fitted with carpet flooring.
Bathroom
1.99m x 1.84m
Featuring a three piece suite including bath with shower over, hand wash basin and W.C. Complete with ceiling spotlights, double glazed window, part tiled walls and tile effect flooring.
External
To the front of the property is a low maintenance garden with lawn. To the rear of the property is a garden with artificial lawn, paving and raised decked seating area.
Floorplans
Parking Spaces
Garage
Capacity: N/A
Driveway
Capacity: N/A
Location
Properties you may like
By Hills | Salfords Estate Agent











