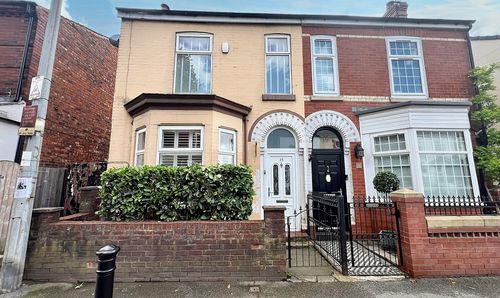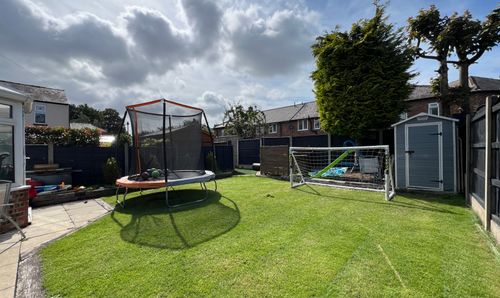Book a Viewing
To book a viewing for this property, please call Hills | Salfords Estate Agent, on 0161 707 4900.
To book a viewing for this property, please call Hills | Salfords Estate Agent, on 0161 707 4900.
2 Bedroom Flat, Canterbury Gardens, Squires Court, M5
Canterbury Gardens, Squires Court, M5

Hills | Salfords Estate Agent
Hills Residential, Sentinel House Albert Street
Description
Located on the second floor within the desirable Canterbury Gardens Development is this beautifully presented two bedroom flat which would make the perfect first time buy ready to move straight in to.
The welcoming entrance hallway benefits from a double closet and flows through to all the internal rooms this property offers.
The spacious lounge and dining space offers a relaxing space to retire to at the end of the day and benefits from views of the communal gardens. Whilst the two sizable double bedrooms, offer plenty of space to accommodate kingsize beds alongside further furnishings.
The contemporary kitchen has been recently updated and is finished with sleek cabinetry alongside plenty of space for the necessary appliances. Whilst the modern fitted bathroom, complete with underfloor heating offers a timeless three piece white suite.
The residence includes communal parking, ensuring convenience for residents and visitors alike. The well-kept and regularly maintained communal areas add to the appeal of this property, creating a welcoming environment for all.
Located just a short walk away from West One Retail Park, residents can enjoy a variety of shops and leisure facilities at their doorstep. Additionally, the property is surrounded by excellent public transport links, with Ladywell Metrolink Tram Stop just a stone's throw away. For those who commute by car, brilliant motorway links are easily accessible, making travel a breeze.
EPC Rating: C
Virtual Tour
Key Features
- CASH BUYERS ONLY
- Located on the Second Floor within the Desirable Canterbury Gardens Development
- Spacious Lounge
- Two Generously Sized Double Bedrooms
- Modern Fitted Bathroom with Underfloor Heating
- Newly Updated Contemporary Fitted Kitchen
- Residence Communal Parking
- Well Kept, Regularly Maintained Communal Areas
- Located just a Short Walk to West One Retail Park Offering an array of Shops and Leisure Facilities
- Surrounded by Excellent Public Transport Links, Ladywell Metrolink Tram Stop a Stones Throw Away, and Brilliant Motorway Links
Property Details
- Property type: Flat
- Property Age Bracket: 1960 - 1970
- Council Tax Band: A
- Property Ipack: Additional Information
- Tenure: Leasehold
- Lease Expiry: 13/03/2176
- Ground Rent: £0.00 per year
- Service Charge: £325.64 per month
Rooms
Entrance Hallway
Entered via a hardwood front door. Complete with a ceiling light point, telecom, radiator and carpet flooring.
Lounge
4.19m x 3.76m
Complete with a ceiling light point, double glazed window and radiator. Fitted with laminate flooring.
Kitchen
2.97m x 2.34m
Featuring complementary fitted units including a stainless steel sink, integral electric hob and oven, stainless steel extractor. Space for a washing machine, slimline dishwasher and fridge freezer. Complete with a ceiling light point, double glazed window, part tiled walls and laminate flooring.
Bathroom
2.18m x 2.03m
Featuring a three piece suite including a bath with shower over, hand wash basin and W.C. Complete with a ceiling light point, double glazed window an heated towel rail. Fitted with tiled walls and flooring.
Bedroom One
3.66m x 3.35m
Complete with a ceiling light point, double glazed window and radiator. Fitted with carpet flooring.
Bedroom Two
4.04m x 2.90m
Complete with a ceiling light point, double glazed window and radiator. Fitted with carpet flooring.
Floorplans
Parking Spaces
Off street
Capacity: N/A
On street
Capacity: N/A
Location
Properties you may like
By Hills | Salfords Estate Agent









