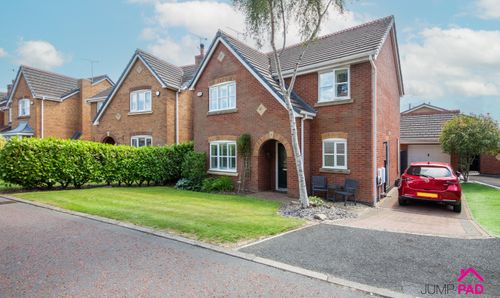3 Bedroom Detached House, Gayhurst Avenue, Fearnhead, WA2
Gayhurst Avenue, Fearnhead, WA2
Description
Step inside this spacious 3-bedroom detached house tucked away in a peaceful cul-de-sac in the popular area of Fearnhead. The inviting open-plan layout boasts an expansive 8m Living/Dining room flooded with natural light from dual aspect windows and French Doors, perfect for hosting gatherings or simply unwinding after a long day. The ground floor features a versatile room that could serve as a cosy 4th bedroom or a functional home office, along with a convenient downstairs WC. Ascend the stairs to discover three double bedrooms, with an ensuite to the master bedroom, a bathroom, and a separate WC. With a double drive and a generously sized rear garden, this property provides both convenience and ample outdoor space for relaxation or entertaining.
Outside, The generous rear garden could be ideal for al fresco dining or creating a lush green sanctuary. Imagine hosting summer barbeques or simply basking in the sun in this tranquil setting. With off-street parking ensuring hassle-free arrivals, you can truly appreciate the convenience this property offers.
Virtual Tour
Key Features
- Spacious 3-4 bedroom Detached property in a quiet cul-de-sac
- Open-plan, dual aspect, 8m Living/Dining room
- Good-sized 4th downstairs bedroom or study, downstairs WC
- Three double bedrooms, bathrooms, separate WC
- Off street parking, generous rear garden
Property Details
- Property type: House
- Approx Sq Feet: 1,141 sqft
- Plot Sq Feet: 2,411 sqft
- Council Tax Band: D
Rooms
Entrance Hall
Enter the property through a separate entrance porch into the long hallway with solid wooden flooring.
View Entrance Hall PhotosLiving Room
A spacious living room to the front elevation with solid wooden flooring and neutral decor, open-plan to the dining room.
View Living Room PhotosDining Room
The good-sized dining room has UPVC patio doors leading out to the rear garden.
View Dining Room PhotosKitchen
A wooden fitted kitchen with granite effect worktops and a breakfast bar. Complemented by recessed ceiling lights and tiled flooring.
View Kitchen PhotosBedroom 4 / Study
A good-sized 4th bedroom or study located on the ground floor with recessed ceiling lights and laminate wooden flooring.
View Bedroom 4 / Study PhotosDownstairs WC
The downstairs WC has a white suite, partially tiled walls, and tiled flooring with underfloor heating.
View Downstairs WC PhotosBedroom 1
A generously sized master bedroom with a wall of fitted wardrobes with mirrored sliding doors.
View Bedroom 1 PhotosEnsuite
The ensuite has a corner shower cubicle, white tiled walls and flooring.
View Ensuite PhotosBedroom 2
Great size double bedroom to the front elevation with a fitted sliding door wardrobe, and carpet flooring.
View Bedroom 2 PhotosBathroom
The family bathroom has a white suite with a bath and a separate shower, tiled walls and flooring.
View Bathroom PhotosSeparate WC
A separate WC with tiled walls and flooring.
Bedroom 3
A 3rd great size double bedroom. Situated to the front elevation with carpet flooring.
View Bedroom 3 PhotosFloorplans
Outside Spaces
Parking Spaces
Off street
Capacity: 2
Off Road block paved driveway with space for 2 cars.
Location
Properties you may like
By Jump-Pad











































