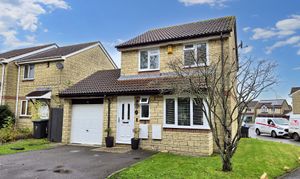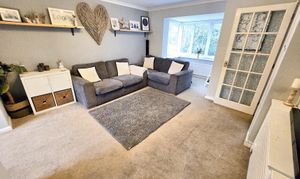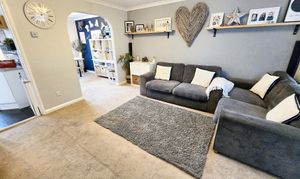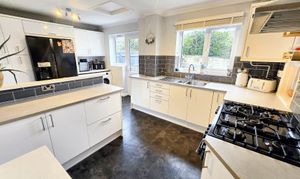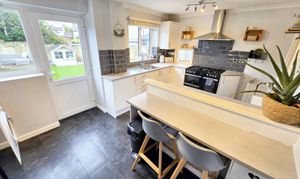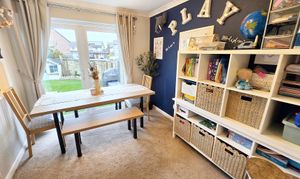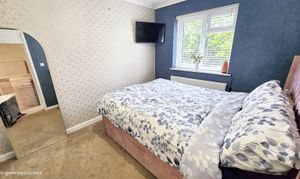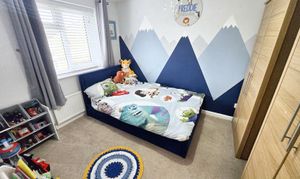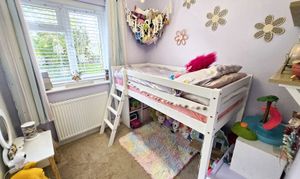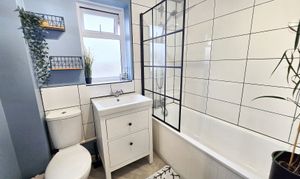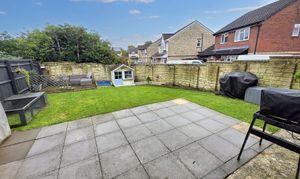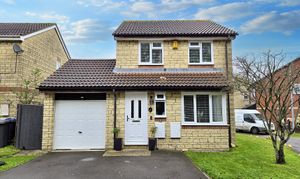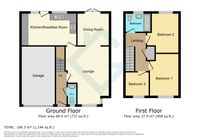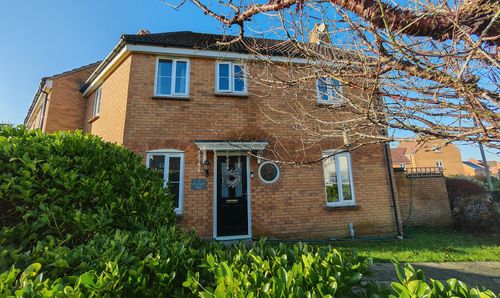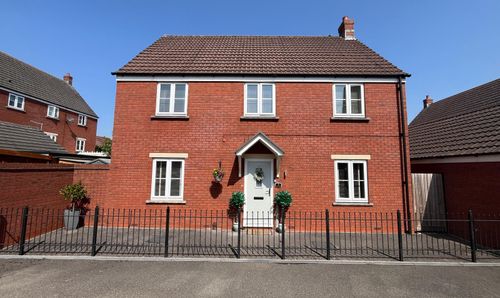3 Bedroom Detached House, Sorrel Close, Trowbridge, BA14
Sorrel Close, Trowbridge, BA14
Description
Step into the expansive rear garden and discover a well-maintained lawn that sets the scene for outdoor relaxation. A large patio area offers the perfect spot for alfresco dining or entertaining guests. Additional features include an outdoor tap for convenience, and a pathway along the side leading to a gate granting access to the front of the property. With driveway parking for two vehicles in front of the garage, complete with power and lighting, eaves storage, and an up and over door to the front, this property truly offers a blend of comfort and practicality for the discerning homeowner.
EPC Rating: D
Key Features
- 3 Bedroom Detached Home
- Fantastic Quiet Location at the end of Cul De Sac
- Driveway and Parking
- Great Size Kitchen
- Level Walled Garden
- Unique Diary to Book To View at Gflo.co.uk (click on listings)
Property Details
- Property type: House
- Property style: Detached
- Approx Sq Feet: 872 sqft
- Property Age Bracket: 1970 - 1990
- Council Tax Band: D
Rooms
Entrance Hallway
Stairs to first floor, doors to lounge and WC
WC
Low-level W.C., hand basin, obscured double-glazed window to the front.
Lounge
4.06m x 3.79m
Double glazed window to the front, arch to dining room and door to kitchen
View Lounge PhotosKitchen / Breakfast
2.97m x 4.87m
The kitchen boasts a variety of eye-level and base units, worktops with tiled splashbacks, a range cooker with a four-ring gas hob and overhead extractor hood, an integrated slimline dishwasher, a one-and-a-half bowl sink/drainer, space for a washing machine, and an American-style fridge freezer. It also features a breakfast bar, double-glazed windows to the rear, and a double-glazed back door.
View Kitchen / Breakfast PhotosBedroom 1
3.81m x 2.65m
Double glazed window to front, storage
Bathroom
Double glazed window to rear, panel bath with shower over, low level WC and wash hand basin
View Bathroom PhotosFloorplans
Outside Spaces
Garden
The expansive rear garden features a well-maintained lawn, complemented by a large patio area perfect for seating, an outdoor tap, and a pathway along the side that leads to a gate, which provides access to the front of the property.
View PhotosParking Spaces
Driveway
Capacity: 1
Driveway parking for two vehicles in front of the garage. Gate providing access to the rear.
Garage
Capacity: 1
With power and lighting, eaves storage and up and over door to the front.
Location
Properties you may like
By Grayson Florence
