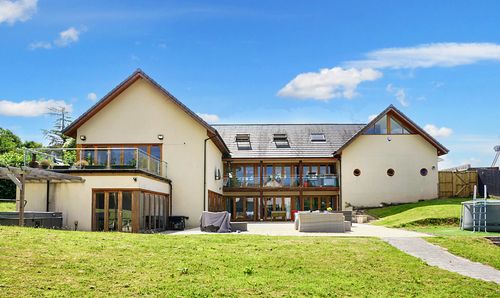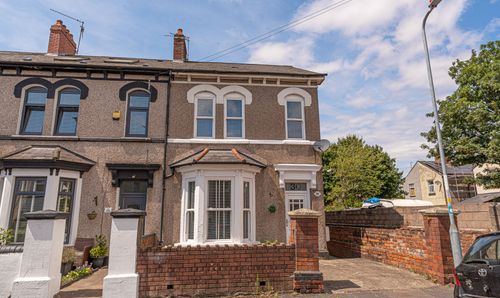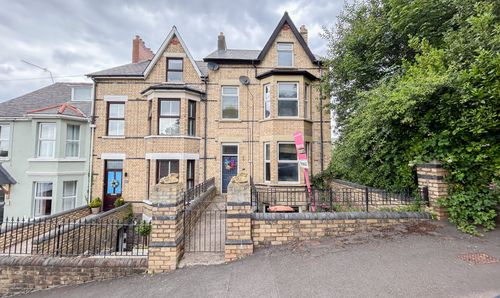2 Bedroom Terraced House, Maryland Road, Risca, NP11
Maryland Road, Risca, NP11

Number One Real Estate
76 Bridge Street, Newport
Description
GUIDED PRICE £170,000 - £180,000
Number One Agent, Adam Darlow is delighted to offer this two bedroom, mid-terraced property for sale in Risca.
Ideal for first-time buyers, young professionals, or those looking to downsize, this charming home is situated in a well-connected area with excellent access to local amenities, reputable schools, and beautiful surrounding countryside.
Maryland Road is a well-regarded residential street in Risca, a thriving community nestled between Newport and the edge of the scenic Welsh Valleys. The area boasts a wide range of amenities, including supermarkets, local shops, cafes, and a leisure centre. Risca is particularly popular with commuters, thanks to its excellent road and rail links. Risca and Pontymister train station is just a short walk away, providing regular services to Cardiff and Newport, while the nearby A467 offers direct access to the M4 motorway.
Families will also appreciate the selection of nearby schools, including Risca Community Comprehensive School and several well-regarded primary schools. For those who enjoy the outdoors, the area offers easy access to the beautiful countryside, including the Sirhowy Valley Country Park, Twmbarlwm mountain, and the Monmouthshire & Brecon Canal, all offering fantastic walking and cycling opportunities.
The property has been tastefully updated and is naturally bright throughout. You enter via a welcoming porch that leads directly into the main living area – a spacious and stylish open-plan lounge and dining room, perfectly suited for both relaxing and entertaining. The space flows effortlessly through to the modern fitted kitchen, which offers ample wall and base units, generous worktop space, and direct access to the rear garden. Adjacent to the kitchen is a convenient ground floor cloakroom with WC, adding to the practicality of the layout.
On the first floor, the property continues to impress with two well-proportioned bedrooms. The principal bedroom is a generous double with built-in storage, while the second bedroom is a good-sized single room, ideal for use as a guest room, nursery, or home office. Completing the upper floor is a sleek and contemporary family bathroom, fitted with a modern suite including a bath with shower overhead, wash basin, and WC.
To the rear, the property enjoys a large enclosed garden, laid out to provide both patio and lawn areas – perfect for outdoor seating, dining, or simply enjoying the sunshine in a private setting. The garden offers plenty of space for those with children or pets, and also presents the potential for further landscaping or a garden office, subject to necessary planning.
Agents note: The property has been altered (internal wall removed) and the owner does not hold building regulation/approval documents for any works carried out, therefore we would inform interested parties to rely on their own inspections, searches and surveys.
Council Tax Band B
All services and mains water are connected to the property.
Please contact Number One Real Estate to arrange a viewing or discuss further details.
EPC Rating: D
Virtual Tour
Property Details
- Property type: House
- Price Per Sq Foot: £211
- Approx Sq Feet: 807 sqft
- Plot Sq Feet: 1,313 sqft
- Property Age Bracket: Victorian (1830 - 1901)
- Council Tax Band: B
Rooms
Floorplans
Outside Spaces
Parking Spaces
On street
Capacity: N/A
Location
Properties you may like
By Number One Real Estate



































