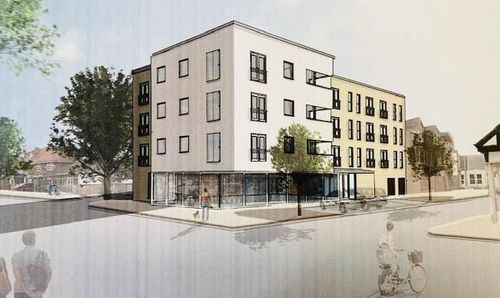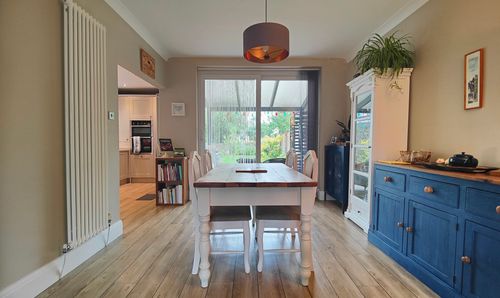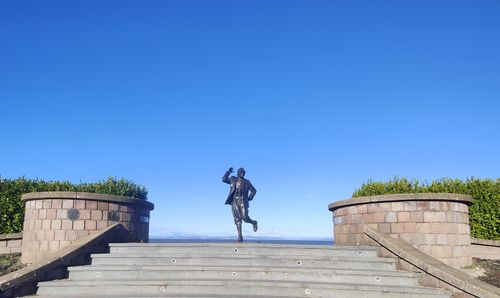4 Bedroom Semi Detached Bungalow, Wyresdale Crescent, Glasson Dock, LA2
Wyresdale Crescent, Glasson Dock, LA2
Description
Charming 4-bed semi-detached bungalow in peaceful village cul-de-sac with idyllic marina views. Versatile living spaces, well-equipped kitchen, garage/workshop. A hidden gem with serene surroundings ready for you to make your dream home
EPC Rating: F
Virtual Tour
Key Features
- Semi Detached Dormer Bungalow
- 4 Bedrooms
- 2 Receptions
- Garage & Workshop
- 4 Piece Bathroom
- Village Cul de Sac Location
- Transport & Travel Links
- Local Village Amenities
- Marina Views
Property Details
- Property type: Bungalow
- Approx Sq Feet: 1,044 sqft
- Plot Sq Feet: 2,562 sqft
- Property Age Bracket: 1960 - 1970
- Council Tax Band: C
- Property Ipack: Buyer Information
Rooms
Location
Glasson is less than a ten-minute drive into Lancaster or to the M6, it enjoys great transport links and has a working port. The Marina provides berths for many yachts and Lancaster Canal runs to Glasson Basin. There are views of the basin from the house. The village is home to some fantastic local businesses such as The Smokehouse, The Quayside Cafe, The Dalton Arms pub, and a handy Local Shop on the dockside, where you'll often find children outside crab fishing on the quay! The village primary school is just a walk away and there is an active local community and church with regular events at the Village Hall too. There is a also local bus service and school buses to Ripley St Thomas and Garstang Academy. The village is is the catchment area for both Lancaster Grammar Schools.
The Bungalow
Number 6 has been in the same family since 1965, when you visit you will understand why. The house offers space inside and out and in the perfect location too! As you walk through the front door into the hallway you will be impressed by the light, spacious feel of this house. An open stair case leads up to the first floor and doors open to the ground floor rooms. The lounge is bay fronted and has a white pebble effect electric fire. A door connects through to the dining room which has a side window and is open plan to the rear kitchen having an archway. The kitchen has space for a breakfast table and chairs. There is a good range of cabinets, an integrated hob and integrated oven. Another door connects the kitchen to the hallway.
Bedrooms & Bathroom
There are two ground floor bedrooms, both doubles, one to the rear and one to the rear. There is a ground floor WC and upstairs a four piece bathroom with large shower enclosure, WC, wash basin and bidet. There are a further two first floor bedrooms. One looks out over the garden and the front bedroom has a large picture window with views to the marina.
Floorplans
Outside Spaces
Garden
The rear garden has a private feel and has mature plants and shrubs. The front garden has mature plants and shrubs. There are some superb roses and a beautiful hydrangea.
Parking Spaces
Garage
Capacity: 1
The garage is accessed by an up and over garage door and opens to a workshop at the side.
Driveway
Capacity: 2
There is driveway parking at the side.
Location
Properties you may like
By Lancastrian Estates

































