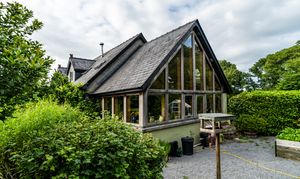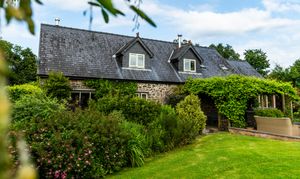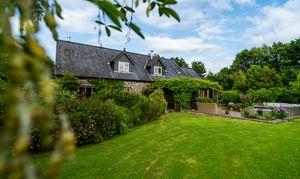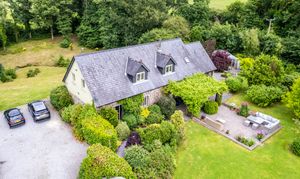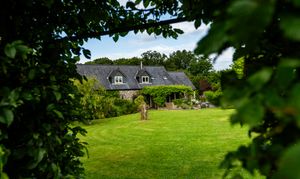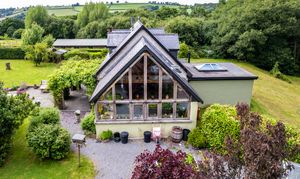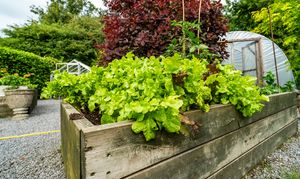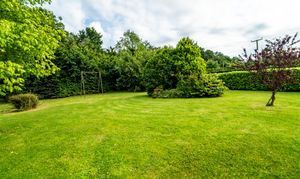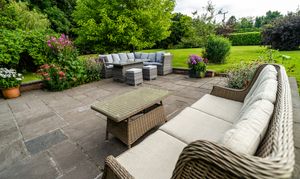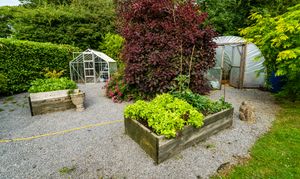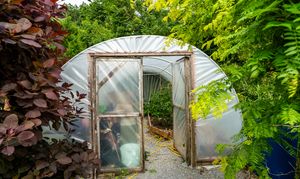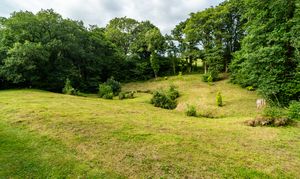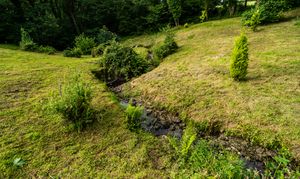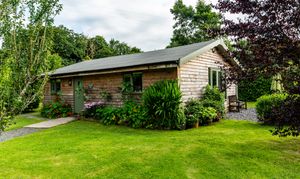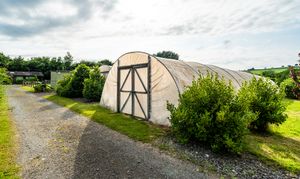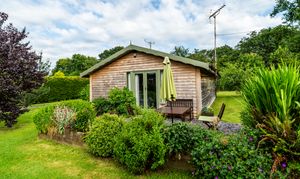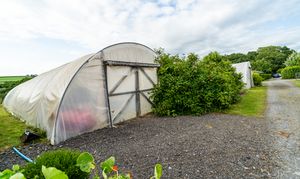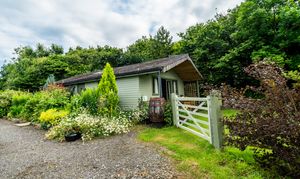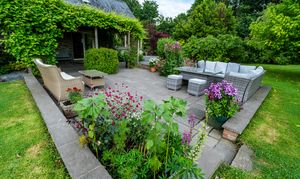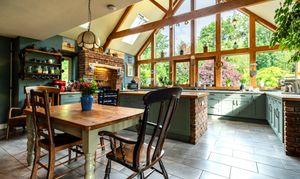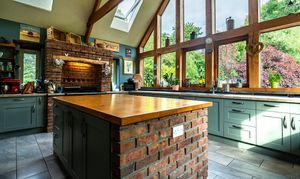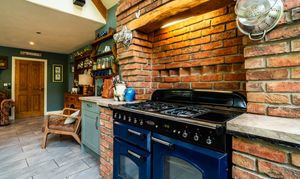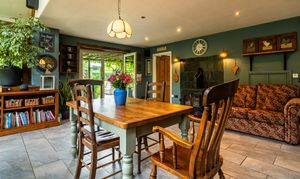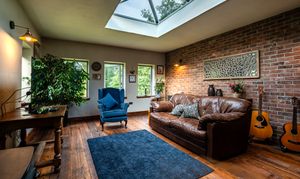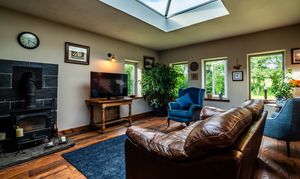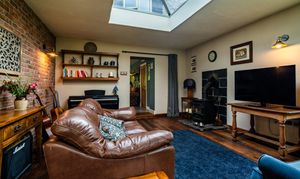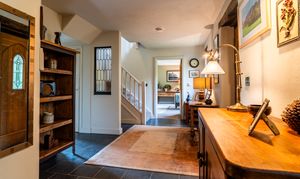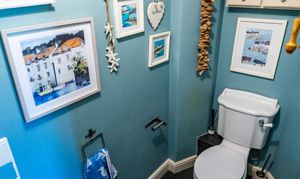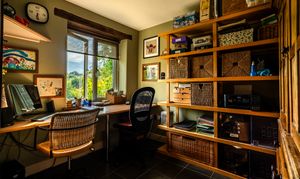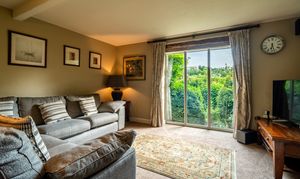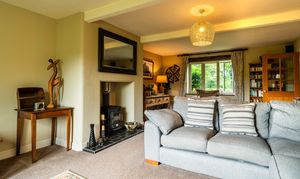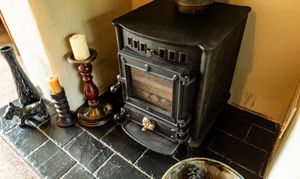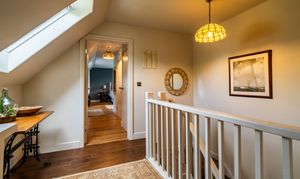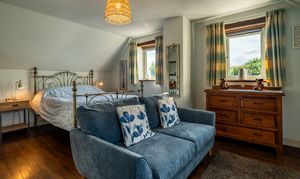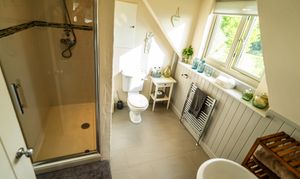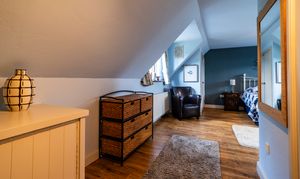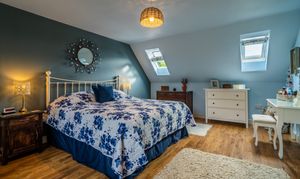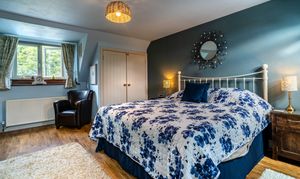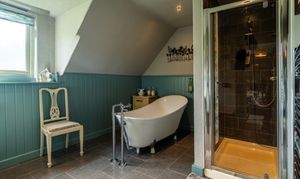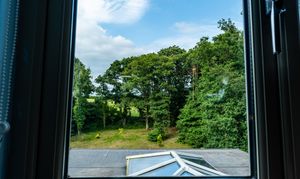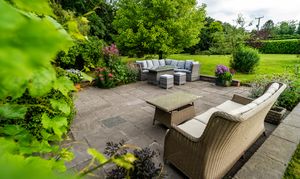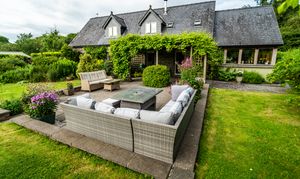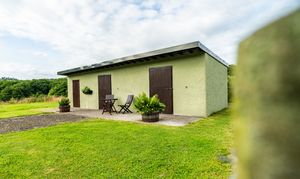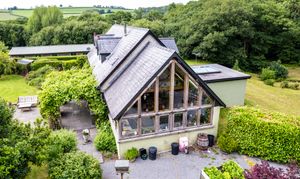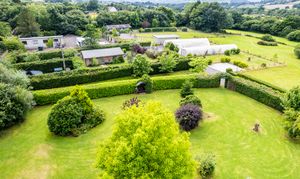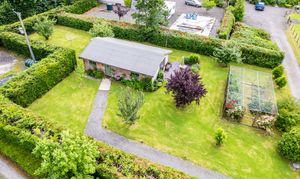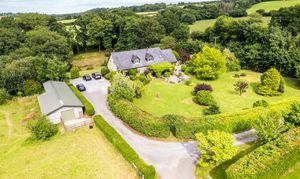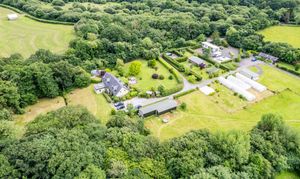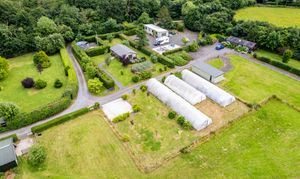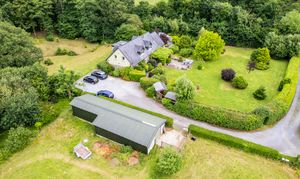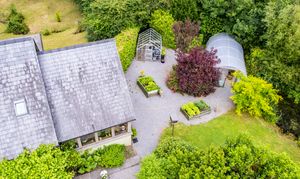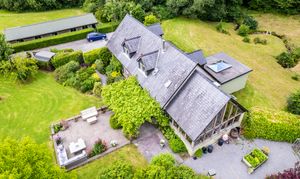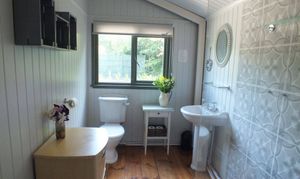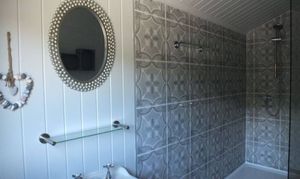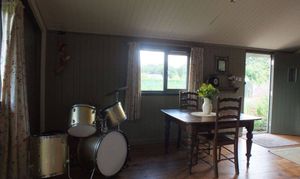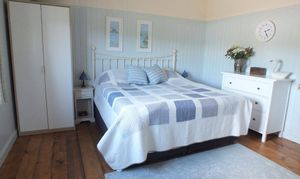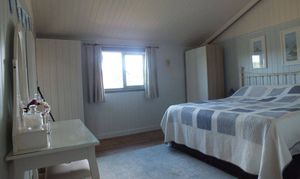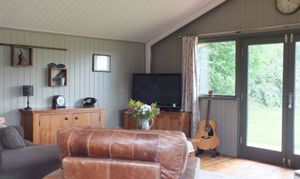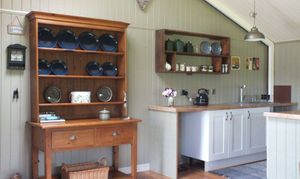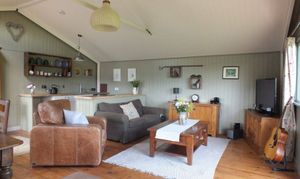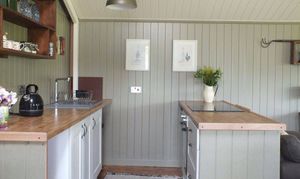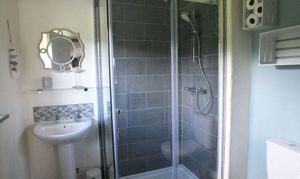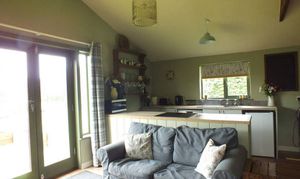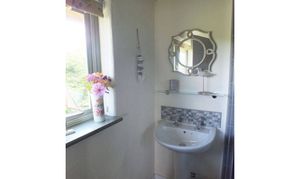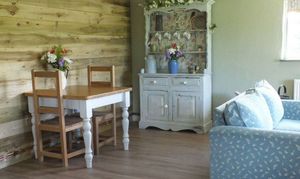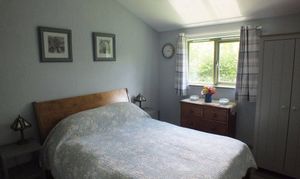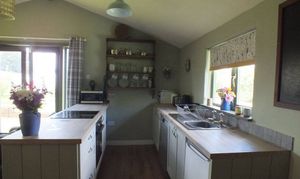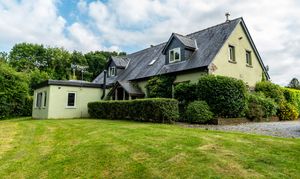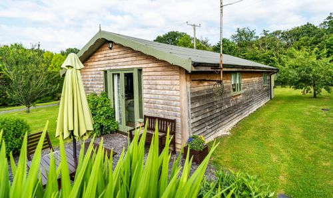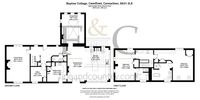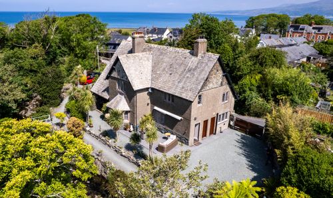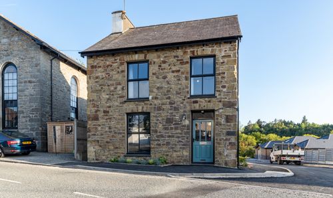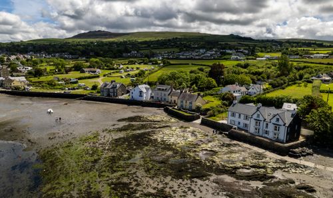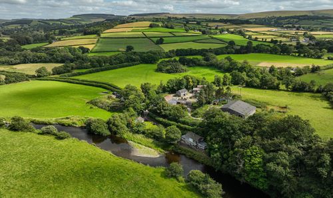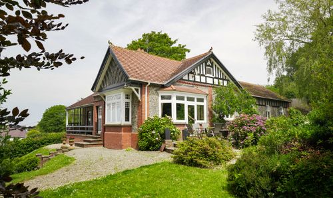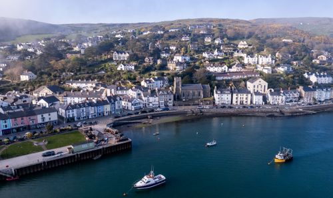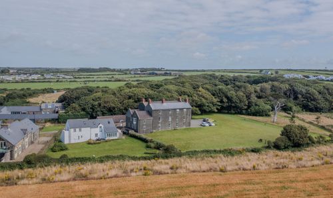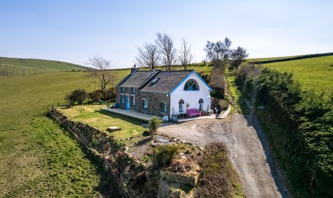Book a Viewing
To book a viewing for this property, please call Fine and Country West Wales & Pembrokeshire / Homes of Wales, on 01974 299055.
To book a viewing for this property, please call Fine and Country West Wales & Pembrokeshire / Homes of Wales, on 01974 299055.
House, Baytree Cottage, Cwmffrwd, Carmarthen, SA31
Baytree Cottage, Cwmffrwd, Carmarthen, SA31

Fine and Country West Wales & Pembrokeshire / Homes of Wales
The Gallery Station Approach, Alexandra Road, Aberystwyth
Description
Baytree Cottage — A Rural Retreat with Letting Income, Gardens, and Outstanding Accessibility
Fine & Country West Wales are delighted to present Baytree Cottage, an exceptional country residence occupying a beautifully planted setting with over 8 acres of gardens and grounds, and situated in an extremely convenient location just minutes from the A48, M4 corridor, and the county town of Carmarthen.
Built in 2011 for the current owners, this unique home blends rural charm with modern flexibility, offering light-filled and generous accommodation throughout. The heart of the home is a magnificent kitchen and dining room, complete with a feature window that frames glorious views across the landscaped rear gardens. Two further reception rooms provide elegant living spaces, while a third bedroom or study on the ground floor offers additional flexibility for multi-generational living or home working.
Upstairs, two spacious bedrooms each enjoy en-suite facilities and sweeping countryside views.
Formerly a horticultural centre, Baytree Cottage is surrounded by beautifully established planting, ornamental borders, and gently rolling lawns – creating an idyllic setting that is both private and practical.
A standout feature of this lifestyle property is the inclusion of two successful holiday cottages – The Potting Shed and Gardener’s Cottage. Perfect as income-generating holiday lets or luxury overflow accommodation for guests, these charming units offer further potential in the thriving West Wales tourism market.
Rarely does a home offering such scope, privacy, and income potential come to the market within such easy reach of major transport links. Also nearby are the award-winning beaches of the Carmarthenshire coastline, as well as the vibrant town of Carmarthen with its rich heritage and amenities.
Early viewing is highly recommended to appreciate the lifestyle, location, and opportunity Baytree Cottage provides.
EPC Rating: C
Virtual Tour
Other Virtual Tours:
Property Details
- Property type: House
- Price Per Sq Foot: £310
- Approx Sq Feet: 2,260 sqft
- Plot Sq Feet: 18,880 sqft
- Council Tax Band: E
Rooms
Entrance Hall
A welcoming hallway with stylish tiled flooring, warm décor, and plenty of natural light. Featuring practical storage and a view through to the main living spaces, it sets the tone for this characterful home.
View Entrance Hall PhotosWC
A charming ground floor WC with vibrant décor, featuring a modern white suite and decorative touches that create a welcoming and stylish feel.
View WC PhotosKitchen / Dining Room
7.20m x 4.50m
A stunning kitchen/dining room featuring a vaulted ceiling, exposed brickwork, and a dramatic full-height window with garden views. Combining a range cooker, rustic cabinetry, and ample natural light, it’s a warm and welcoming space.
View Kitchen / Dining Room PhotosReception Room One (Living Room)
5.00m x 4.30m
A spacious and welcoming living room with a cosy wood-burning stove set into a feature fireplace, complemented by neutral décor and soft carpeting. Sliding glass doors open onto the garden, flooding the room with natural light and providing lovely views.
View Reception Room One (Living Room) PhotosReception Room Two (Sitting Room
4.80m x 3.90m
A stylish and versatile reception room featuring a striking exposed brick wall, wood-burning stove, and rich wooden flooring. A large central skylight and multiple windows fill the space with natural light, while charming details and garden views create a warm, inviting atmosphere.
View Reception Room Two (Sitting Room PhotosOffice / Bedroom Three
3.50m x 3.40m
A bright and functional space, currently used as a home office with built-in shelving and garden views, but equally suited as an additional bedroom or hobby room.
View Office / Bedroom Three PhotosFirst Floor
Bedroom One
5.80m x 4.70m
A spacious principal bedroom with two Velux windows filling the room with light, featuring tasteful décor and ample space for furnishings. Fitted cupboards are included, ensuring ample storage space.
View Bedroom One PhotosBedroom One En-Suite
Accessed via bedroom one. This stylish en suite includes a freestanding roll-top bath, separate shower, and charming panelled walls — creating a relaxing, boutique feel.
View Bedroom One En-Suite PhotosBedroom Two
5.10m x 4.20m
A bright and generously sized double bedroom with two windows framing garden views. Finished with warm wooden flooring and neutral tones, the room comfortably accommodates a seating area and ample storage.
View Bedroom Two PhotosBedroom Two En-Suite
A bright and airy en suite featuring a large walk-in shower, contemporary fixtures, and a charming vanity area set beneath a window with garden views. Finished with stylish panelled detailing and plenty of natural light.
View Bedroom Two En-Suite PhotosHoliday Cottages
The Potting Shed
The Potting Shed sits within its own private grounds, just 200 metres from Baytree Cottage B&B. With no immediate neighbours, you can relax and enjoy the peace and privacy.
View The Potting Shed PhotosOpen-plan Kitchen / Sitting / Dining
6.00m x 4.00m
A light and airy open-plan living and kitchen area overlooks the garden, providing a welcoming space to cook, dine, and unwind.
View Open-plan Kitchen / Sitting / Dining PhotosBedroom One
4.00m x 3.50m
Plenty of space, room for a king size bed, with a window overlooking the garden and grounds.
View Bedroom One PhotosThe Garden Shed
Built in 2020, The Garden Shed enjoys its own private lawned area, sprinkled with fruit trees and basking in sunlight from morning until evening, perfect for relaxing outdoors. Inside, it’s light and airy, blending modern comfort with a touch of traditional charm.
View The Garden Shed PhotosLiving / Dining Area / Kitchen
5.50m x 4.00m
A place to unwind in the spacious living area, the perfect place to relax and feel at home. Fully equipped kitchen offering everything needed to prepare and enjoy meals, provides the perfect place to relax and feel at home.
View Living / Dining Area / Kitchen PhotosBedroom One
4.20m x 3.60m
The bedroom is beautifully presented, featuring space for a king-size bed, with views over the surrounding gardens adding to its charm.
View Bedroom One PhotosBathroom
2.40m x 1.90m
The bathroom is stylish and well-appointed, complete with a spacious walk-in shower, perfect for refreshing and unwinding at the end of the day.
View Bathroom PhotosFloorplans
Outside Spaces
Garden
Set within a beautifully planted setting of over 8 acres, the gardens and grounds are a true highlight of the property. Mature borders, sweeping lawns, and thoughtfully landscaped areas create year-round interest, while the rear gardens open to glorious, uninterrupted views that enhance the sense of space and natural beauty.
View PhotosLocation
Properties you may like
By Fine and Country West Wales & Pembrokeshire / Homes of Wales
