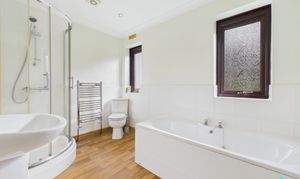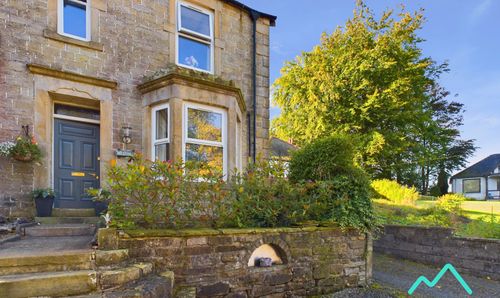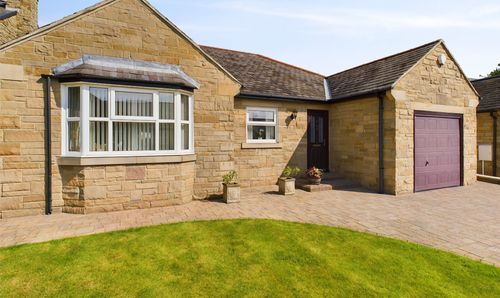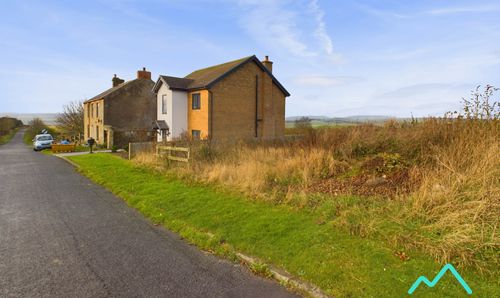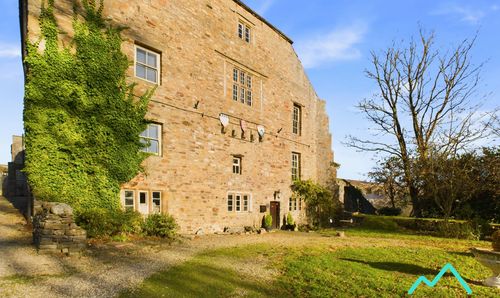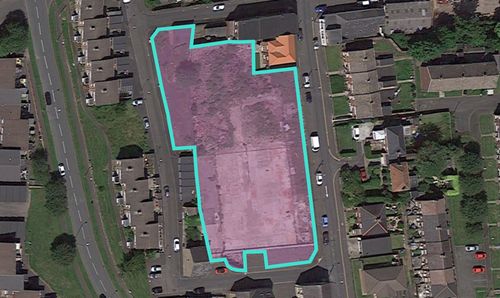2 Bedroom Detached Bungalow, Western Hill, Frosterley, DL13
Western Hill, Frosterley, DL13

Weardale Property Agency
1b Angate Street, Wolsingham
Description
Nestled in the popular countryside village of Frosterley, on the cusp of the North Pennines National Landscape, this charming 2-bedroom detached bungalow offers a tranquil retreat from the hustle and bustle of urban life. Boasting a prime location, this property presents a brilliant opportunity for those looking for the comfort and convenience of single level living. The spacious interior comprises two double bedrooms, a cosy living/dining room with a multi-fuel burner, and a well-proportioned kitchen.
The current owners have thoughtfully maintained the property, with a new gas boiler installed in 2024, uPVC windows added in 2018, a full rewire undertaken approximately 15 years ago, and a new roof installed circa 10 years ago, all providing peace of mind for the future. The property also benefits from a water meter.
Step outside and enjoy the expansive outdoor space surrounding the bungalow. The garden wraps around the property, offering a mix of peace and functionality. To the front and side of the home, a well-maintained garden area enclosed by a mature hedgerow welcomes you which is largely laid to lawn with planted borders. The highlight of the outdoor space is the large South facing rear garden, perfect for relaxing or entertaining. Featuring a block-paved patio area with a wood-effect uPVC patio door leading to the living/dining room, making this outdoor space a seamless extension of the living area.
The property also benefits from a garage which provides parking for one vehicle, plus a block paved driveway secured by a wrought iron double gate, which provides off-street parking for a further two vehicles. Complete with power and lighting, the garage offers additional versatility, with a partition wall creating a workshop area and space for storage to the rear.
Embrace country living at its finest in this delightful bungalow. To avoid disappointment, call today to book a viewing.
EPC Rating: D
Key Features
- 2 bedroom detached bungalow
- New gas boiler
- UPVC windows throughout (installed in 2018)
- Garage and driveway parking for 3 vehicles
- Large South facing rear garden
- Multi-fuel burner
- Located within a small rural village in Weardale, on the edge of the North Pennines National Landscape
Property Details
- Property type: Bungalow
- Price Per Sq Foot: £348
- Approx Sq Feet: 833 sqft
- Council Tax Band: C
Rooms
Entrance Porch
0.89m x 1.28m
- External access from the front of the property is gained via a wood effect composite door with frosted panes into an entrance porch - The entrance porch provides access to the hallway via a wooden door with clear glass pane - Central ceiling light fitting - The property’s electrical consumer unit is located here
Hallway
- (0.89m x 3.55m) + (2.60m x 0.91m) - Accessed from the entrance porch and providing onward access to the property’s two bedrooms, bathroom, living/dining room and kitchen - L-shaped hallway with built-in storage cupboard which benefits from a light and shelving - Carpeted - Two ceiling light fittings - Two radiators
View Hallway PhotosKitchen
2.74m x 3.92m
- Positioned to the front of the property and accessed directly from the hallway - Wood effect uPVC window to the Northern aspect, looking over the front garden and driveway - Vinyl flooring - Fitted kitchen with laminate work surfaces and tiled splashbacks - Range of over/under counter storage units - Stainless steel sink - Integrated electric oven and hob with extractor hood - Plumbing and space for washing machine - Space for free-standing fridge freezer - Central ceiling light fitting - Radiator - Breakfast bar with space for two breakfast bar stools
View Kitchen PhotosBathroom
3.06m x 2.13m
- Positioned to the rear of the property and accessed directly from the hallway - Two frosted uPVC windows to the Southern aspect - Vinyl flooring - Half tiled walls - Neutrally decorated - Panel bath - Corner shower cubicle with mains-fed shower and fully tiled enclosure - WC - Ceiling spotlights - Vertical heated towel rail - Radiator - Extractor fan
View Bathroom PhotosLiving/Dining Room
3.63m x 7.30m
- Positioned to the Eastern side of the property, running front to back and being accessed directly from the hallway - Large open-plan living and dining room - Dual aspect wood effect uPVC windows to the front and back, in addition to a wood effect uPVC patio door being South facing opening out onto the rear garden - Carpeted - Multi-fuel burner set in a manufactured stone fireplace with marble hearth and non-combustible oak finish fire surround - Two ceiling light fittings - Two radiators - Ample space for living and dining room furniture
View Living/Dining Room PhotosBedroom 1
4.07m x 3.62m
- Positioned to the rear of the property and accessed directly from the hallway - Large double room - Large wood effect uPVC window to the Southern aspect, looking over the rear garden - Central ceiling light fitting - Radiator - Ample space for free-standing storage furniture
View Bedroom 1 PhotosBedroom 2
3.62m x 3.46m
- Positioned to the front of the property and accessed directly from the hallway - Well-proportioned double room - Large uPVC wood effect window to the Northern aspect, looking over the front garden - Central ceiling light fitting - Radiator - Ample space for free-standing storage furniture
View Bedroom 2 PhotosFloorplans
Outside Spaces
Front Garden
- To the front and side of the property is a garden area which is enclosed by a mature hedgerow - Large lawned area with planted borders - To the side of the property is a shed providing space for outdoor storage
View PhotosRear Garden
- To rear of the property is a pleasant South facing garden which is mainly laid to lawn - Block paved patio area with wood effect uPVC patio door entrance to the living/dining room
View PhotosParking Spaces
Garage
Capacity: 1
- (2.57m x 5.22m) + (2.54m x 1.76m) - Positioned to the Eastern side of the property, with vehicle access via an up and over door from the driveway - Partition wall towards the rear of the garage providing optional workshop separation - The workshop area at the rear of the garage benefits from a uPVC window with frosted pane - Power and lighting - The property’s gas Combi boiler is located to the rear of the garage
Driveway
Capacity: 2
- Block paved driveway providing ample secure off-road parking for two vehicles - The driveway is further secured by a wrought iron double gate
View PhotosLocation
Frosterley is small village situated between Wolsingham and Stanhope in Weardale. It has the benefit of a range of amenities, such as a primary school, small supermarket with a post office, village chip shop and a recently renovated pub. Surrounded by the North Pennines National Landscape, Frosterley is popular with walkers, cyclists and outdoor enthusiasts.
Properties you may like
By Weardale Property Agency



