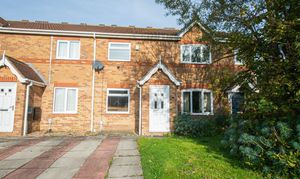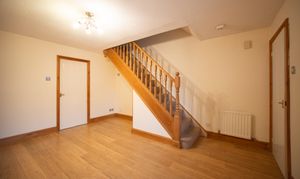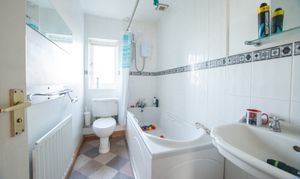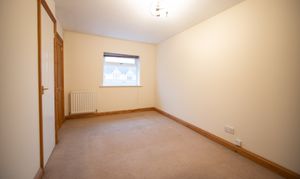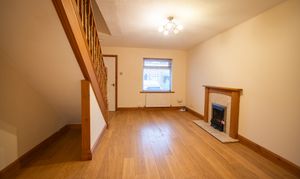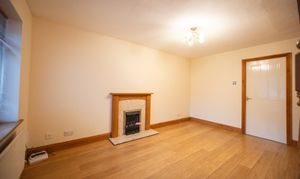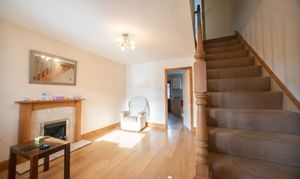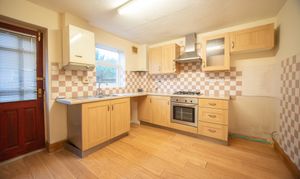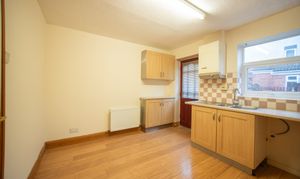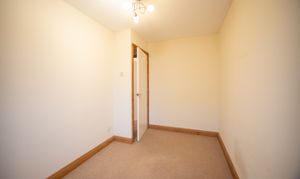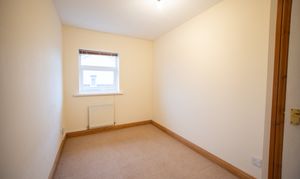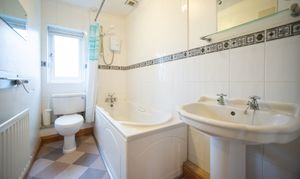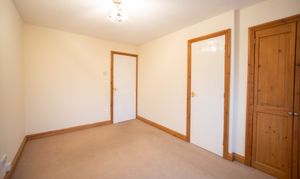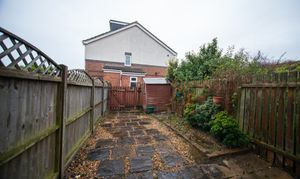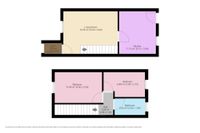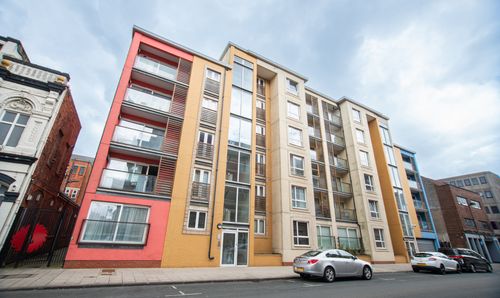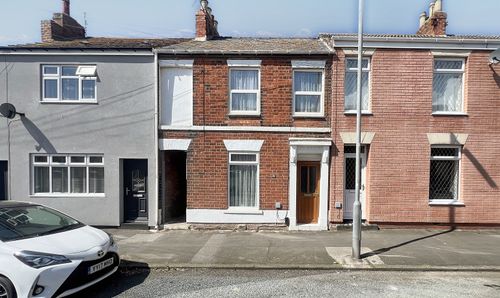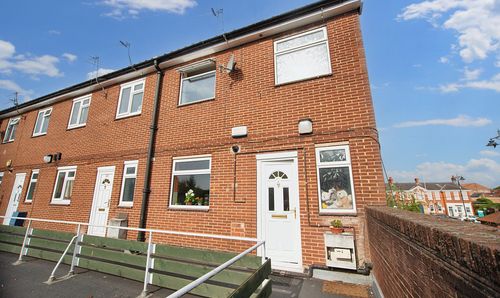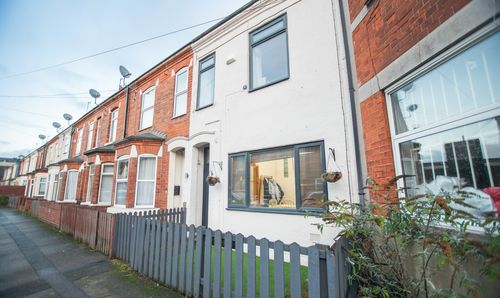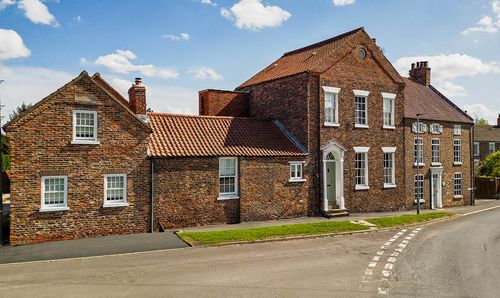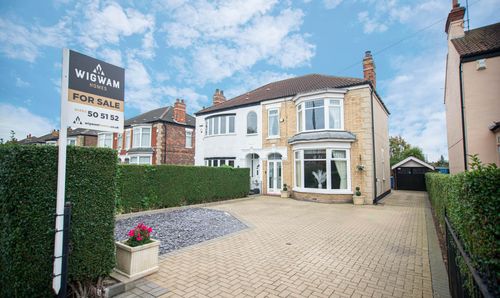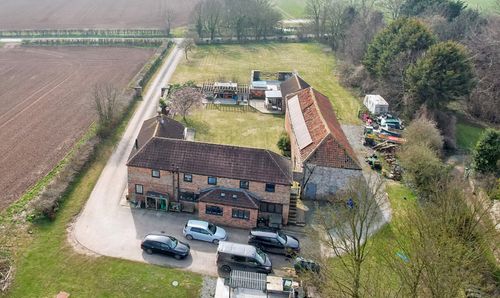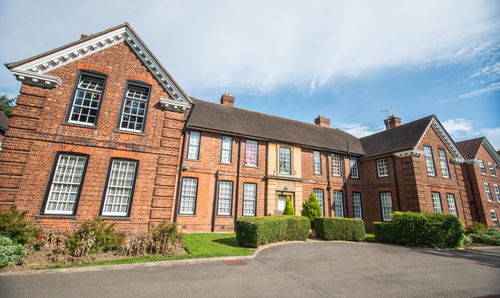Book a Viewing
To book a viewing for this property, please call Wigwam, on 01482505152.
To book a viewing for this property, please call Wigwam, on 01482505152.
2 Bedroom Mid-Terraced House, Charlestown Way, Hull, HU9
Charlestown Way, Hull, HU9

Wigwam
Block A, Unit 7B, Flemingate, Beverley
Description
Investment opportunity in Victoria Dock!
Situated in Victoria Dock, this tenanted 2-bedroom mid-terraced house offers a rare opportunity for investors seeking quality property with capital growth potential, as well as a strong rental yield.
Situated in a popular residential area close to Hull City Centre, properties in this area are popular with residential buyers and would be a fantastic addition to any balanced investment portfolio.
The property benefits from a large living room with stairs leading to the upper floor, as well as a spacious kitchen to the rear. Upstairs, there are two large bedrooms and a neutral family bathroom.
The outside areas comprise a single driveway to the front and a low-maintenance garden to the rear.
The property currently has a tenant in situ, achieving rent of £720 pcm, giving a yield of 6.6%.
EPC Rating: D
Virtual Tour
Key Features
- Sought after location in Victoria Dock area
- Off-street parking
- 2 large bedrooms
- Investment opportunity
- Tenant in situ
- Gross yield 6.6%
Property Details
- Property type: House
- Property style: Mid-Terraced
- Price Per Sq Foot: £220
- Approx Sq Feet: 592 sqft
- Plot Sq Feet: 1,173 sqft
- Property Age Bracket: 2000s
- Council Tax Band: B
Rooms
Living room
With laminate flooring, radiator, fireplace with hearth, and stairs leading to the upstairs
View Living room PhotosKitchen
With laminate flooring, kitchen units, oven, gas hob, extractor, boiler, radiator, window and door to the rear garden
View Kitchen PhotosBathroom
With laminate flooring, bath with shower, sink on pedestal, toilet, and window
View Bathroom PhotosFloorplans
Outside Spaces
Parking Spaces
Off street
Capacity: 1
Location
Properties you may like
By Wigwam
