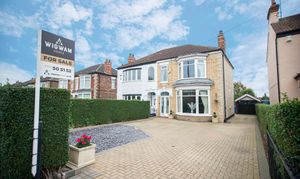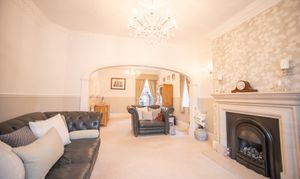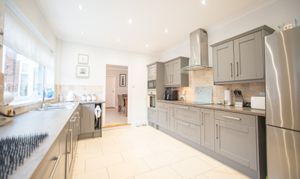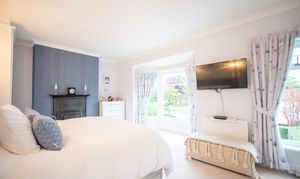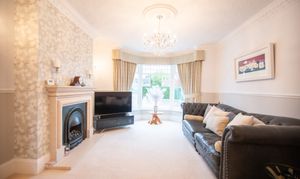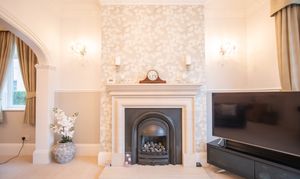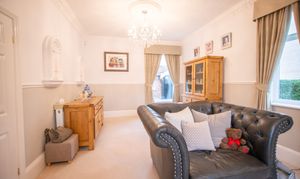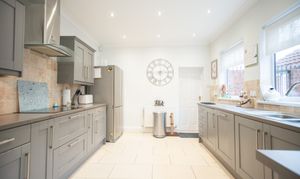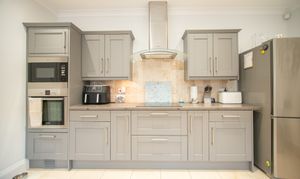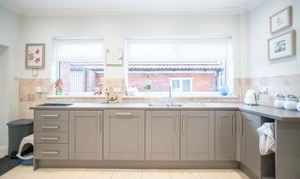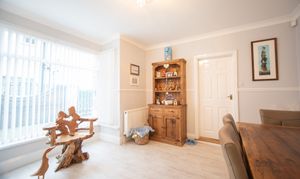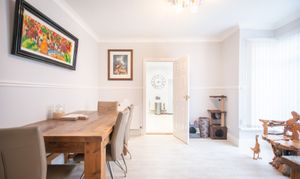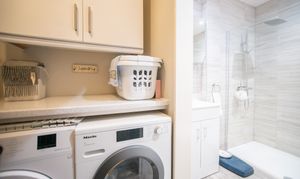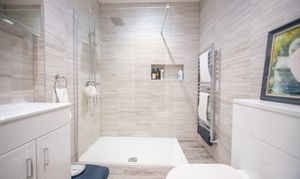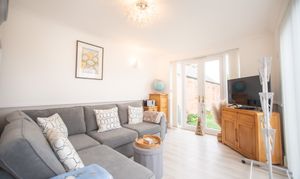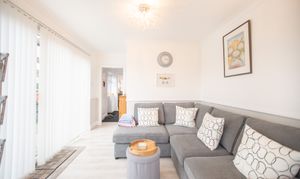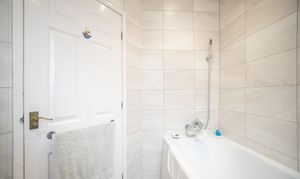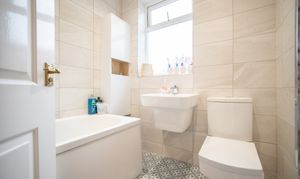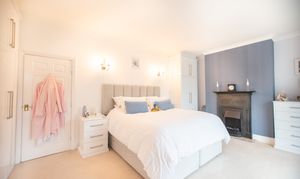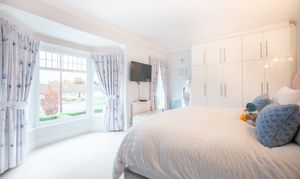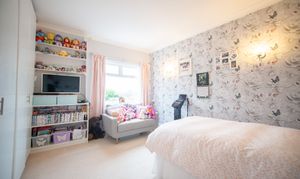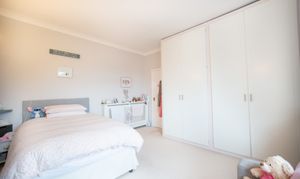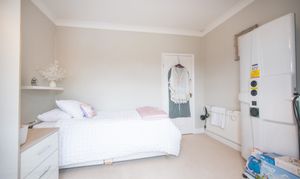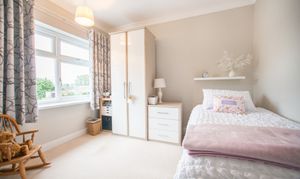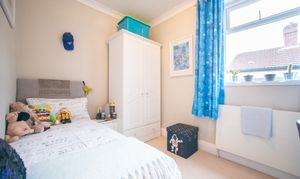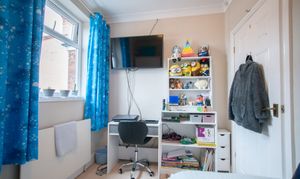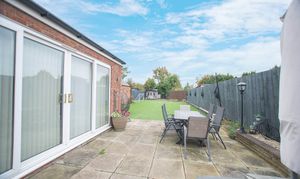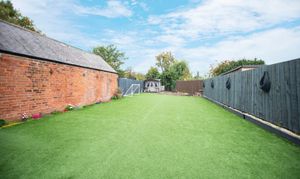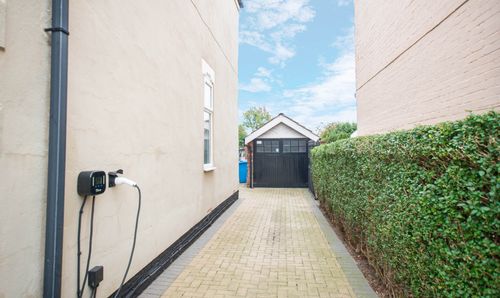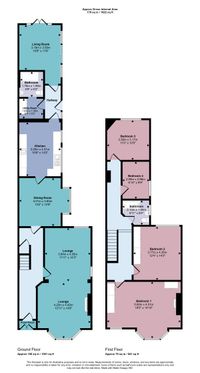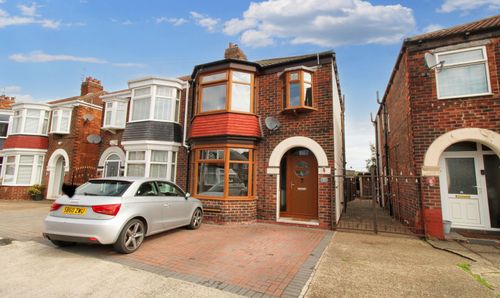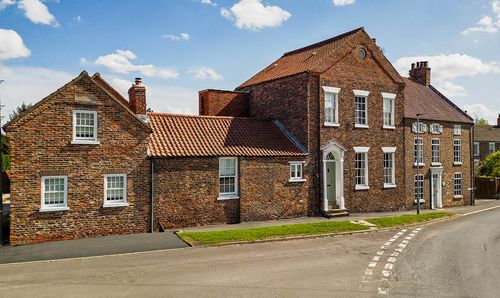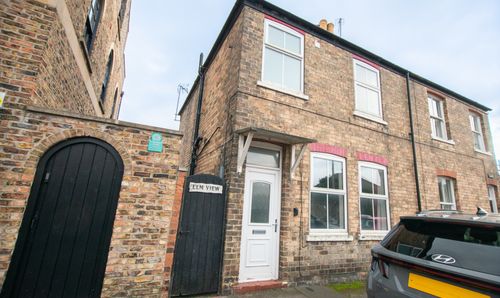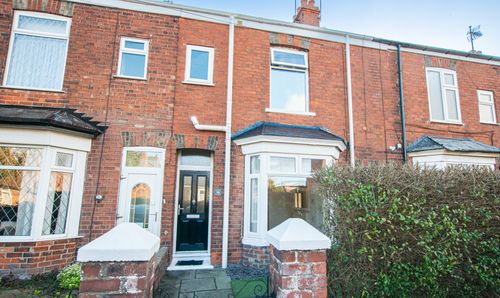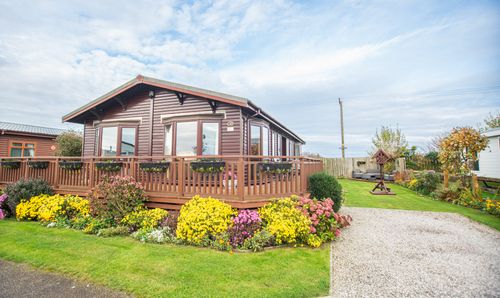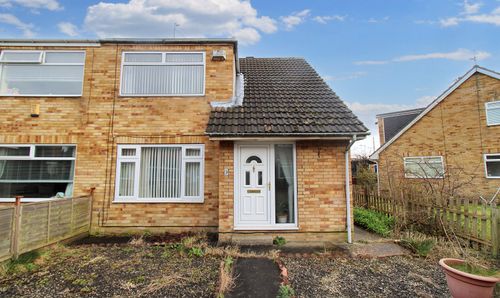Book a Viewing
To book a viewing for this property, please call Wigwam, on 01482505152.
To book a viewing for this property, please call Wigwam, on 01482505152.
4 Bedroom Semi Detached House, Holderness Road, Hull, HU9
Holderness Road, Hull, HU9

Wigwam
Block A, Unit 7B, Flemingate, Beverley
Description
Immerse yourself in luxury living with this exquisite 4-bedroom semi-detached house, perfectly situated in a sought-after location. Boasting an impressive 3 reception rooms, this meticulously maintained property offers an abundance of space and comfort..
The open-plan lounge, with feature fire place with lime stone hearth and arch-way helps to connect the living spaces and provides a perfect flow for both daily living and entertaining guests.
The heart of the home lies in the modern kitchen, fully equipped with the latest high-end appliances and plenty of counter space for culinary creativity and lime stone flooring.
Four generously proportioned bedrooms and two well-appointed bathrooms, finished to the highest standards, offer both convenience and style, enhancing the overall comfort of the home.
For added convenience, a driveway and garage provide secure parking for your vehicles, making coming and going a breeze in this neighbourhood.
Immaculately presented throughout, this residence exudes a sense of warmth and sophistication, inviting you to make it your own. The high standard of finish and attention to detail are evident at every turn.
Situated on the popular and convenient Holderness Road, this property is in close proximity to a variety of amenities and well-regarded schools, such as Griffin Primary School and The Marvell College. Additionally, the property benefits from excellent bus routes to and from Hull City Centre, as well as surrounding areas.
EPC Rating: D
Virtual Tour
https://www.madesnappy.co.uk/tour/1g44eg1ac28Key Features
- Semi-detached
- 4 Bedrooms
- 3 Reception rooms
- Driveway/garage
- Immaculately presented with lime stone fireplace
- 2 Bathrooms
Property Details
- Property type: House
- Property style: Semi Detached
- Price Per Sq Foot: £183
- Approx Sq Feet: 1,916 sqft
- Plot Sq Feet: 5,511 sqft
- Council Tax Band: D
Rooms
Entrance Hall
With carpet flooring, radiator, stairs leading to the first floor, doors leading to the lounge and dining room.
Lounge
8.72m x 4.23m
This spacious living area offers carpet flooring, double glazed windows, fireplace with lime-stone hearth and radiators.
View Lounge PhotosDining Room
3.85m x 4.01m
With laminate flooring, radiator, double glazed window and door leading to the kitchen.
View Dining Room PhotosKitchen
4.31m x 3.25m
With lime stone flooring, laminate work surfaces, double glazed windows, space for appliances, oven, integrated microwave, hob, extractor fan, sink/drainer radiator and door leading to the rear hallway.
View Kitchen PhotosUtility
1.83m x 1.59m
With tiled flooring, plumbing for washer/dryer, central heating boiler, cabinets, laminate work surfaces and archway leading to the downstairs bathroom.
View Utility PhotosDownstairs Bathroom
1.76m x 1.90m
With tiled flooring, WC, towel radiator, walk-in shower and hand basin with vanity unit.
View Downstairs Bathroom PhotosLiving room
3.59m x 3.19m
With laminate flooring, radiator and 2 sets of patio doors leading to the rear garden.
View Living room PhotosBedroom 1
4.51m x 5.92m
With carpet flooring, double glazed windows, fitted wardrobes, fireplace and radiator.
View Bedroom 1 PhotosBedroom 2
4.35m x 3.77m
With carpet flooring, fitted wardrobes, radiator and double glazed window.
View Bedroom 2 PhotosBedroom 3
3.17m x 3.36m
With carpet flooring, radiator and double glazed window.
View Bedroom 3 PhotosBedroom 4
2.96m x 2.09m
With carpet flooring, radiator and double glazed window.
View Bedroom 4 PhotosFamily Bathroom
1.94m x 2.10m
With tiled flooring, towel radiator, WC, bath cubicle, wash hand basin, shower attachment and double glazed window.
View Family Bathroom PhotosOutside
Boasting an expansive rear garden that basks in sunlight, this property features a driveway capable of accommodating multiple vehicles at the front aspect, complemented by a convenient garage.
View Outside PhotosFloorplans
Outside Spaces
Garden
Parking Spaces
Location
Properties you may like
By Wigwam
