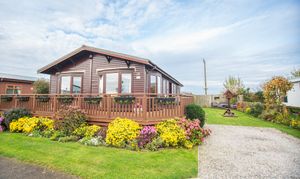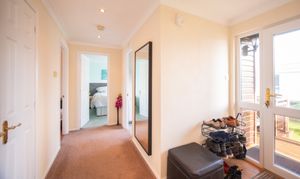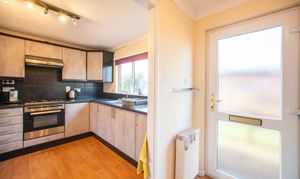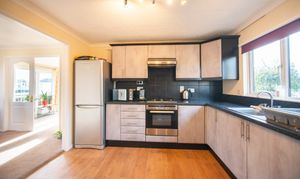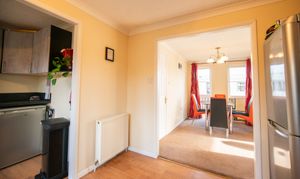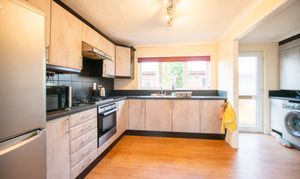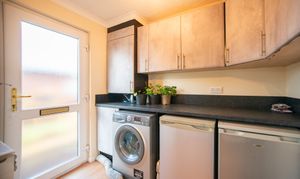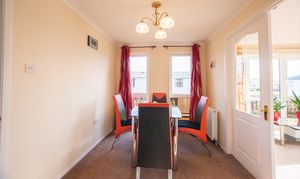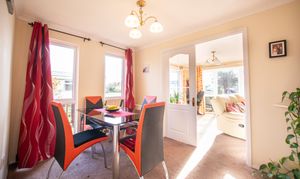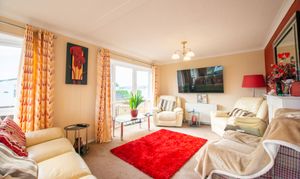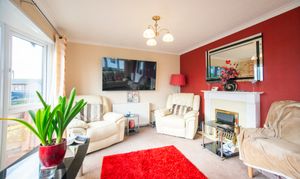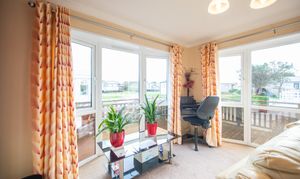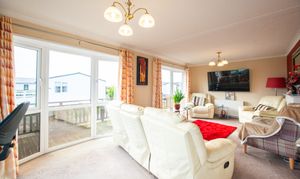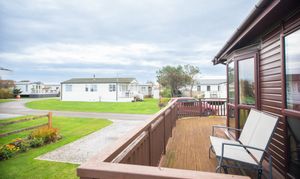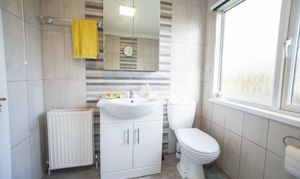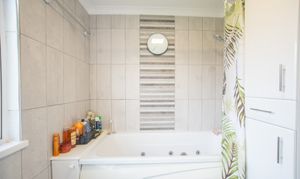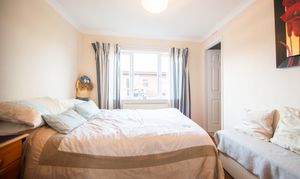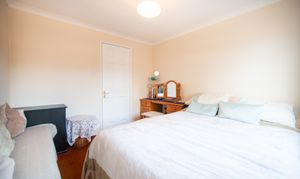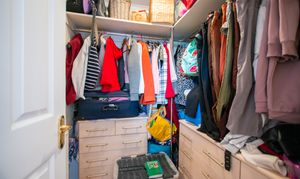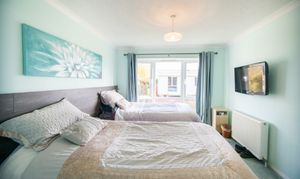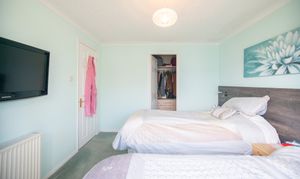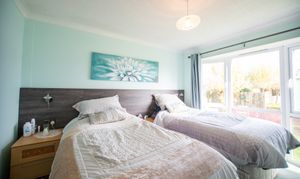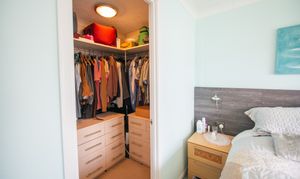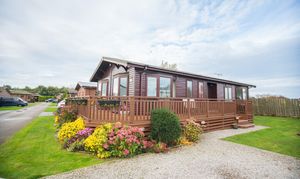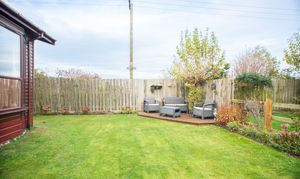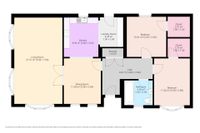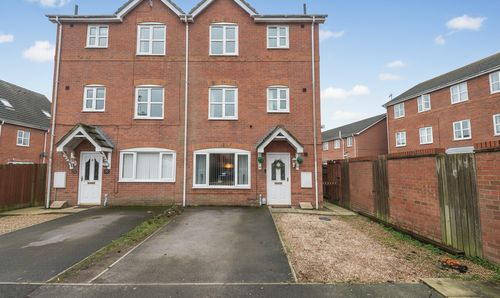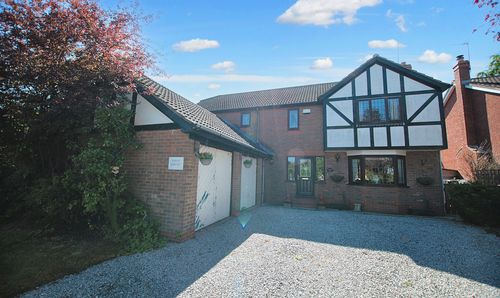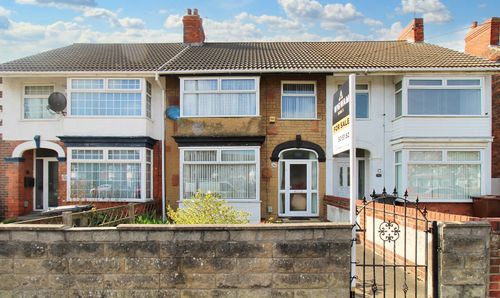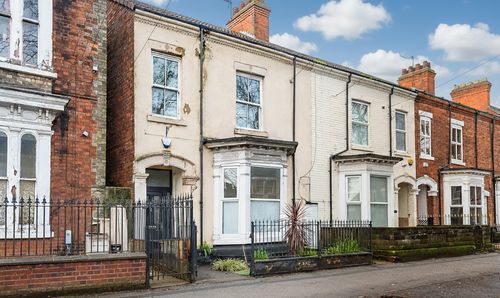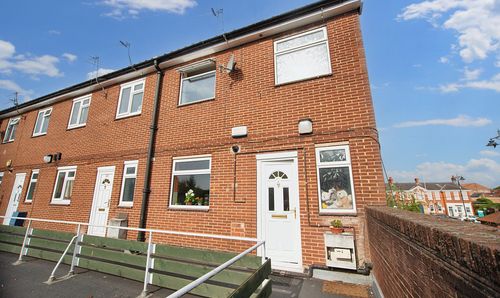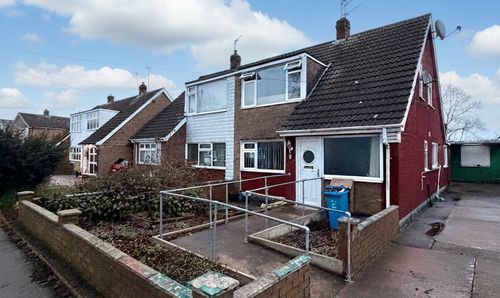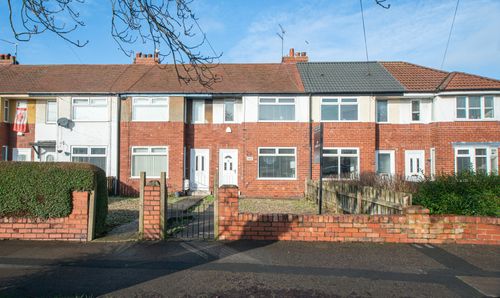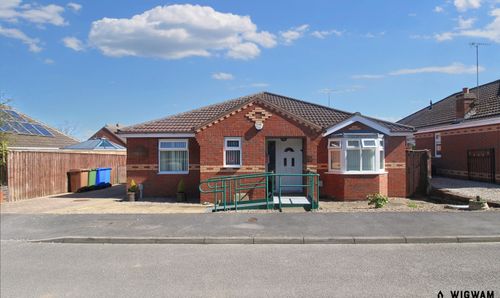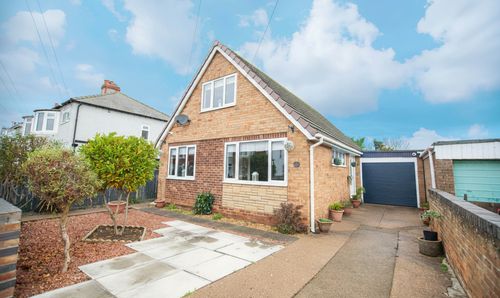Book a Viewing
To book a viewing for this property, please call Wigwam, on 01482505152.
To book a viewing for this property, please call Wigwam, on 01482505152.
2 Bedroom Detached Park Home, The Pines, Easington Caravan Park
The Pines, Easington Caravan Park

Wigwam
Block A, Unit 7B, Flemingate, Beverley
Description
Guide price - £70,000 - £75,000 - Presenting a captivating 2-bedroom chalet, boasting unparalleled seaside charm.
Located a mere 300 metres from the beach, this chalet offers not only tranquillity and peace but also the luxury of some amazing on-site facilities such as a swimming pool, tennis court, clubhouse and children's play area - perfect for indulging in outdoor activities with the family.
This beautifully presented property is graced with stunning sea views, inviting you to embrace coastal living at its finest. The property benefits from a large living room with stunning floor-to-ceiling dual-aspect windows, a modern kitchen and laundry room, two double bedrooms and a family bathroom. The property also benefits from a gas fireplace and gas central heating throughout.
Externally, there is driveway parking to the front and a generous garden to the rear. The property is also surrounded by wooden decking, ideal for sunbathing.
There is a single block fee of £10,000 on completion of the purchase, payable to the site. There is also an annual management fee of £3615, which contributes to the upkeep of services on the site. The site must be vacated by all occupants between 14th February and 1st March each year, with owners required to provide evidence of a permanent address for use in this period.
This residence is ready to move into and enjoy, beckoning you to experience the harmony of coastal living. Viewing is strongly recommended to fully understand all that this opportunity has to offer.
Key Features
- Stunning sea views
- 300m from the beach
- On-site swimming pool
- On-site tennis court
- Driveway parking
- Gas central heating
Property Details
- Property type: Park Home
- Property style: Detached
- Property Age Bracket: 2000s
- Council Tax Band: TBD
Rooms
Kitchen
2.80m x 3.20m
With laminate flooring, kitchen units, laminate worktop, integrated oven and hob, extractor fan, sink and tap, and large window.
View Kitchen PhotosLaundry room
1.90m x 2.40m
With laminate flooring, kitchen units, laminate worktop, plumbing for washing machine, boiler, and door to the rear.
View Laundry room PhotosDining room
3.00m x 3.69m
With carpet, full sized windows, and doors to the kitchen and living room.
View Dining room PhotosLiving room
3.90m x 7.00m
With carpet, gas fire place, floor to ceiling windows with view to balcony, and radiator.
View Living room PhotosBathroom
2.30m x 2.00m
With laminate flooring, tiled wall, bath with shower attachment, wash basin with vanity unit, toilet, and radiator.
View Bathroom PhotosBedroom 2
2.90m x 3.80m
With carpet, full sized windows, radiator, and walk in wardrobe.
View Bedroom 2 PhotosFloorplans
Outside Spaces
Parking Spaces
Location
Properties you may like
By Wigwam
