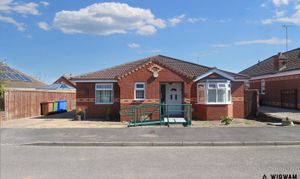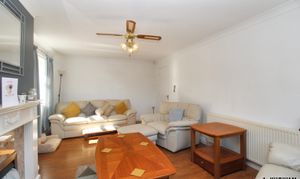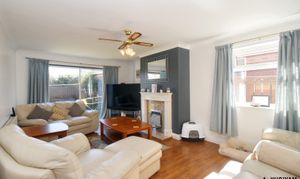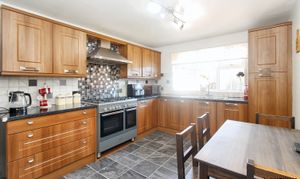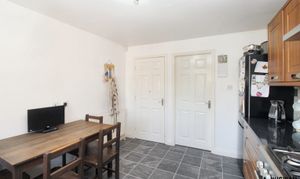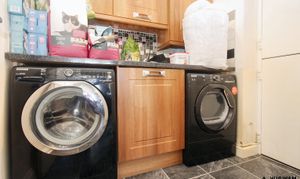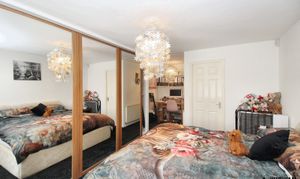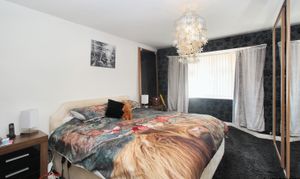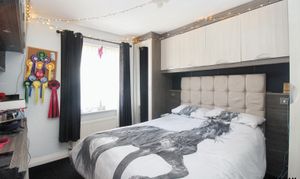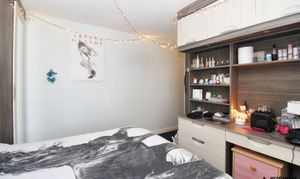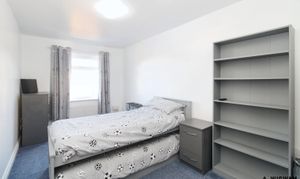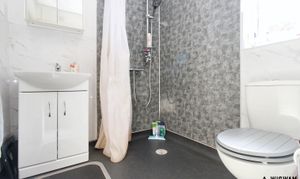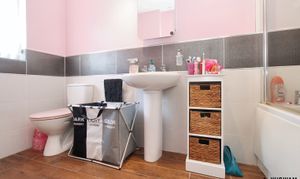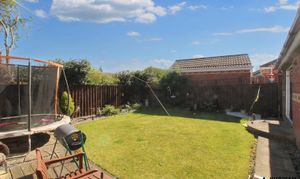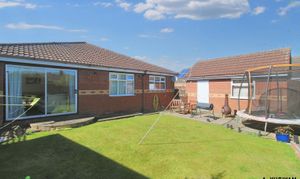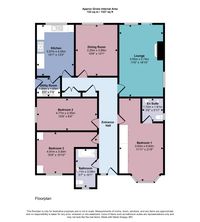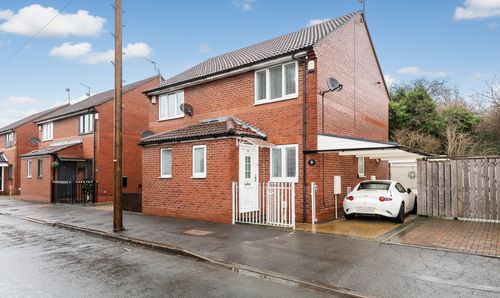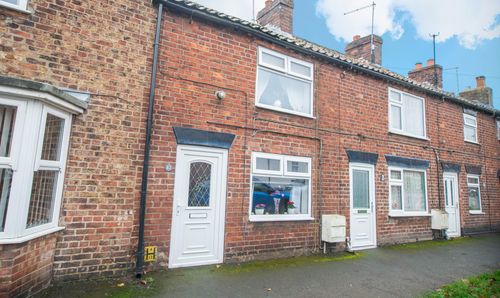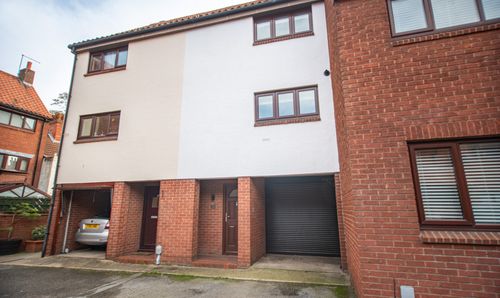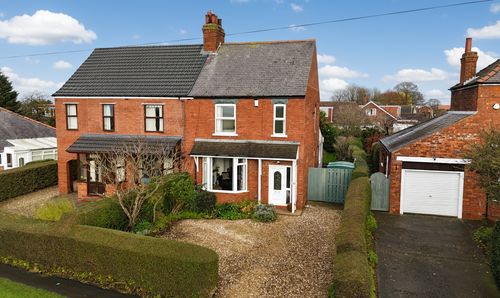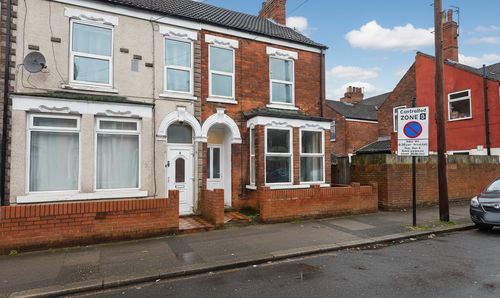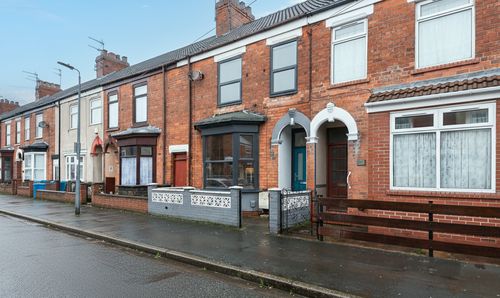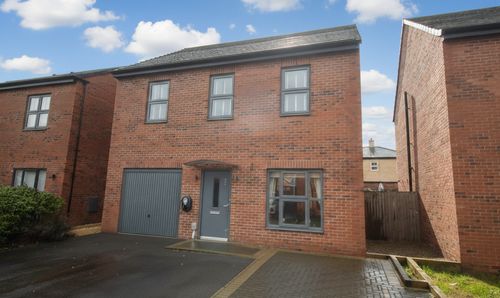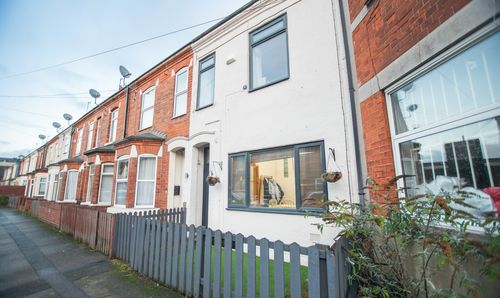Book a Viewing
To book a viewing for this property, please call Wigwam, on 01482505152.
To book a viewing for this property, please call Wigwam, on 01482505152.
3 Bedroom Detached Bungalow, Mill Rise, Skidby, HU16
Mill Rise, Skidby, HU16

Wigwam
Block A, Unit 7B, Flemingate, Beverley
Description
Guide Price £375,000 - £400,000 - Take a look at this detached bungalow!
"Please note that the ramp outside the house will be removed upon the sale of the property, unless it is required."
Upon entering, you're greeted by a welcoming entrance hall that leads to a spacious lounge, perfect for relaxing or entertaining guests, and a dining room with ample space for family meals and gatherings. The property also features a well-equipped kitchen, ideal for preparing family meals, along with a convenient utility room.
There are also three well-proportioned bedrooms, providing plenty of space for family or guests. Bedroom 1 includes an en-suite for added convenience. The property also offers a family bathroom. To the rear, you'll find a lovely garden, providing a fantastic outdoor space to enjoy the fresh air. The property benefits from a driveway at the front for convenient off-street parking, as well as a garage to the side for additional storage or vehicle space.
EPC Rating: D
Virtual Tour
https://www.madesnappy.co.uk/tour/1g44eg1ab8fKey Features
- Detached Bungalow
- 3 Bedrooms
- 2 Reception Rooms
- En-suite
- Driveway & Garage
- Utility Room
Property Details
- Property type: Bungalow
- Property style: Detached
- Price Per Sq Foot: £228
- Approx Sq Feet: 1,647 sqft
- Plot Sq Feet: 4,015 sqft
- Council Tax Band: E
Rooms
Entrance Hall
With laminate flooring, radiator, door leading to bedrooms, door leading to bathroom, door leading to dining room, door leading to lounge and door leading to kitchen.
Lounge
With laminate flooring, radiator, feature fireplace, double glazed windows, ceiling fan and sliding doors leading to rear garden.
View Lounge PhotosKitchen
With vinyl flooring, radiator, double glazed windows, cabinets, integrated fridge, laminate worksurfaces, sink/drainer, space for appliances, fan extractor and door leading to utility room.
View Kitchen PhotosUtility Room
With vinyl flooring, cabinets, laminate worksurfaces, space for appliances and door leading to side aspect.
View Utility Room PhotosBedroom 1
With carpet flooring, radiator, double glazed windows, fitted wardrobes and door leading to en-suite.
View Bedroom 1 PhotosEn-Suite
With vinyl flooring, towel radiator, vanity hand wash basin, shower attachment, WC and double glazed windows.
View En-Suite PhotosBedroom 2
With carpet flooring, radiator, double glazed windows and fitted wardrobes.
View Bedroom 2 PhotosBathroom
With laminate flooring, radiator, WC, double glazed windows, pedestal hand wash basin and bath tub with shower attachment.
View Bathroom PhotosRear Garden
With patio flooring, decking, lawn, fence boundary, access to front aspect, door leading to garage and sliding doors leading to lounge
View Rear Garden PhotosParking
Offers a driveway to the front aspect and garage
Floorplans
Location
Properties you may like
By Wigwam
