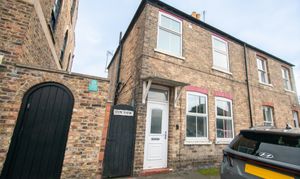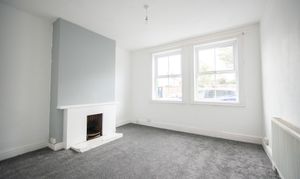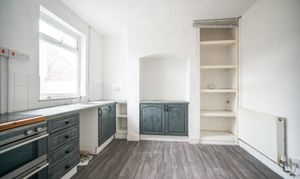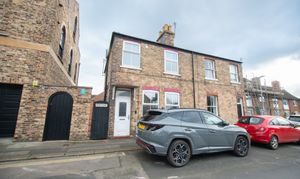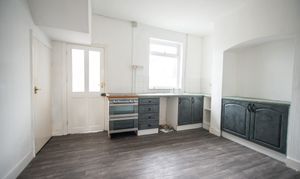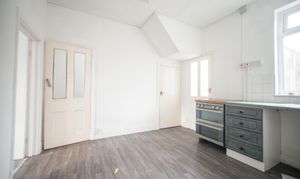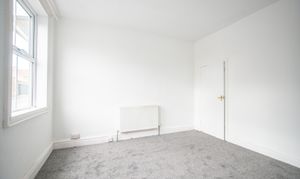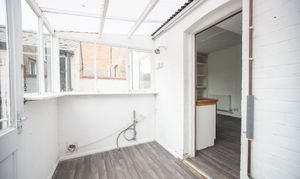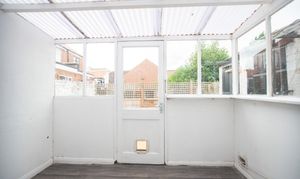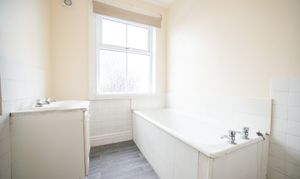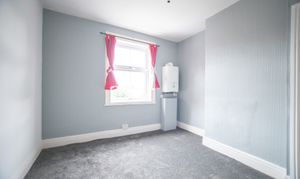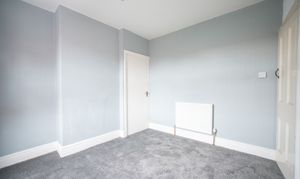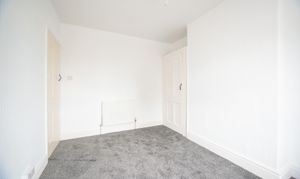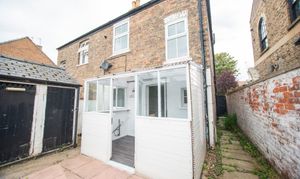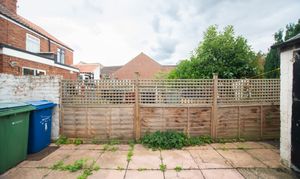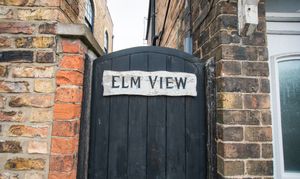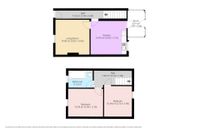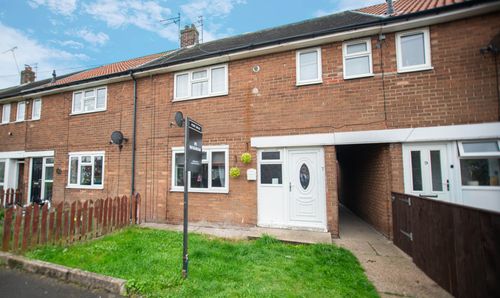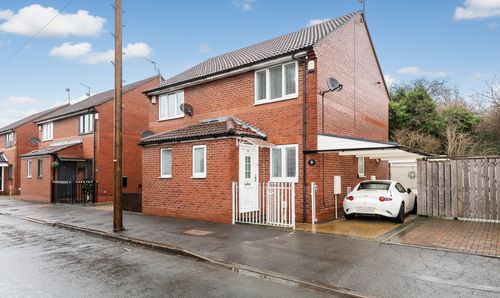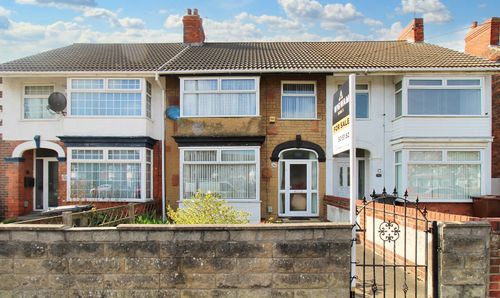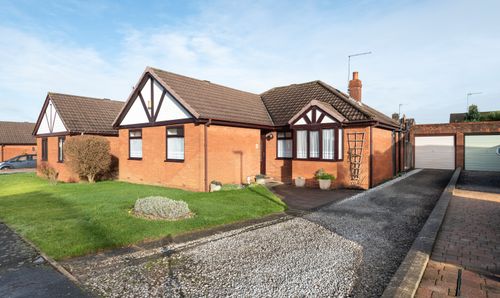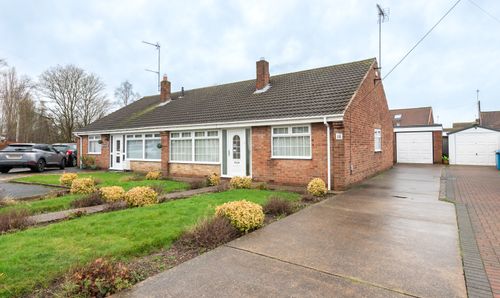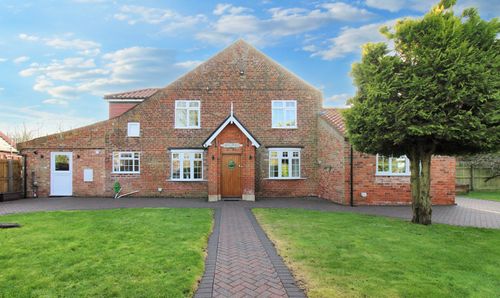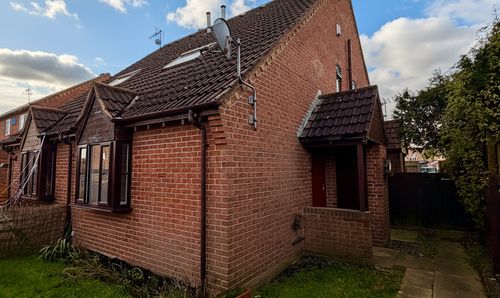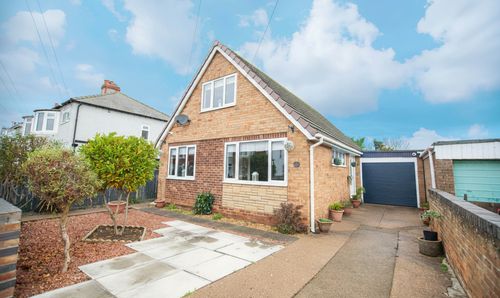Book a Viewing
To book a viewing for this property, please call Wigwam, on 01482505152.
To book a viewing for this property, please call Wigwam, on 01482505152.
2 Bedroom Semi Detached Cottage, Chambers Lane, Hornsea, HU18
Chambers Lane, Hornsea, HU18

Wigwam
Block A, Unit 7B, Flemingate, Beverley
Description
GUIDE PRICE £130,000 - £140,000 - Situated in the charming coastal town of Hornsea, this well-presented 2-bedroom semi-detached cottage features a comfortable lounge area, generously sized bedrooms, a kitchen with ample storage space, which leads into a garden room with views of the low-maintenance, patio-style garden to the rear.
Conveniently located within walking distance of the renowned Hornsea Mere, as well as the multitude of local amenities Hornsea has to offer.
This property would be ideal for a first-time buyer, investor, or someone looking for a coastal second home.
Neutrally decorated throughout, this home is a prime opportunity for a new owner to put their stamp on!
For investors, this property offers an annual Gross Yield of 6%.
Viewing is strongly recommended to fully appreciate the appeal of this property.
EPC Rating: D
Virtual Tour
Key Features
- Coastal town location
- Semi-detached cottage
- No chain
- 2 bedrooms
- Potential investment opportunity
- Gross yield 6%
Property Details
- Property type: Cottage
- Property style: Semi Detached
- Price Per Sq Foot: £170
- Approx Sq Feet: 764 sqft
- Plot Sq Feet: 797 sqft
- Property Age Bracket: Victorian (1830 - 1901)
- Council Tax Band: B
Rooms
Kitchen
4.00m x 3.74m
With laminate flooring, kitchen units and worktops, sink and taps, oven and hob, radiator, shelving and window.
View Kitchen PhotosLiving Room
3.81m x 3.90m
With carpet, fireplace, double windows, and radiator.
View Living Room PhotosBathroom
With laminate flooring, bath, wash basin, toilet, radiator and window.
View Bathroom PhotosGarden room
1.90m x 2.90m
With laminate flooring and windows and plumbing for a washing machine.
View Garden room PhotosFloorplans
Outside Spaces
Parking Spaces
On street
Capacity: N/A
Location
Properties you may like
By Wigwam
