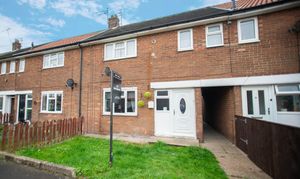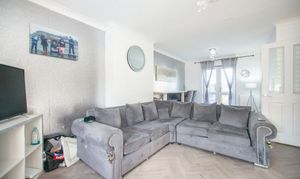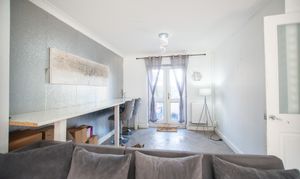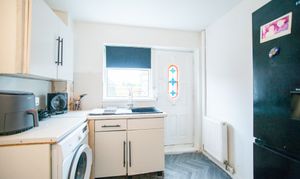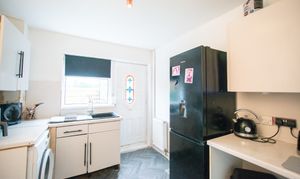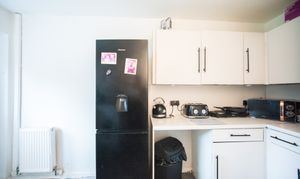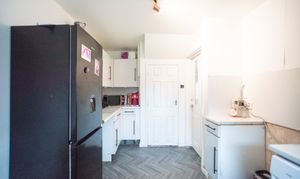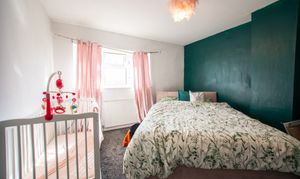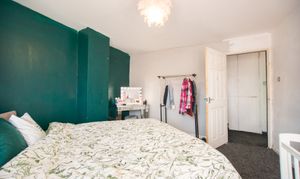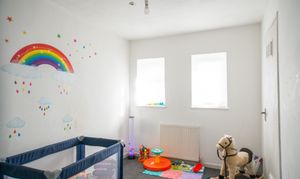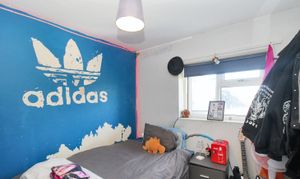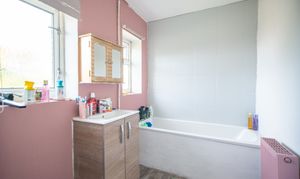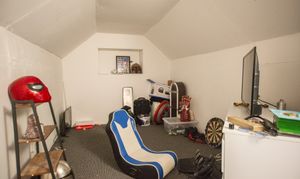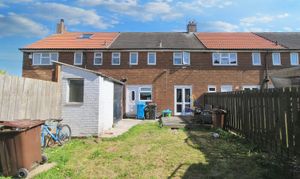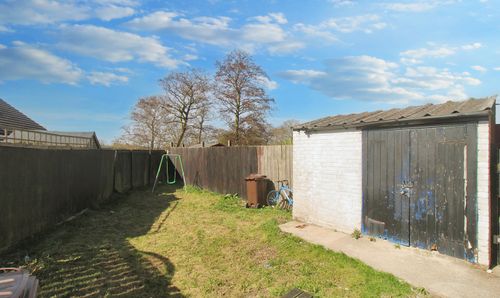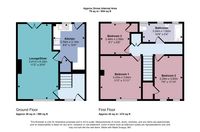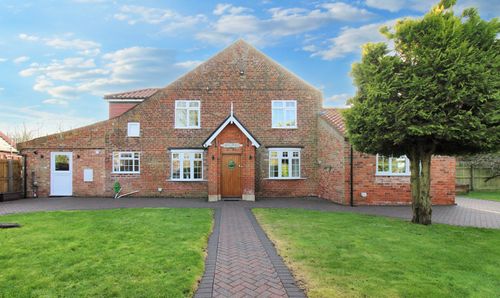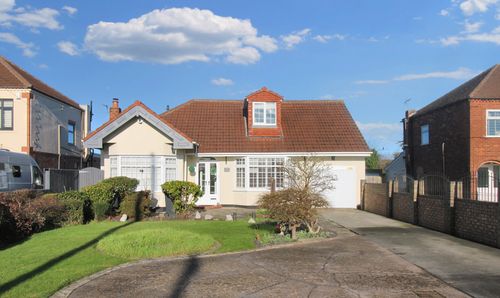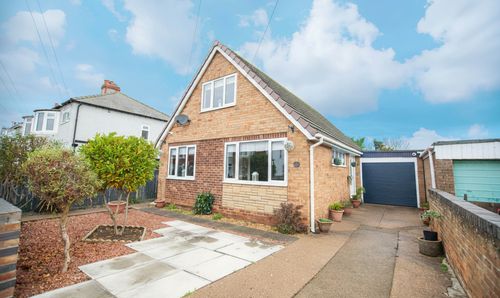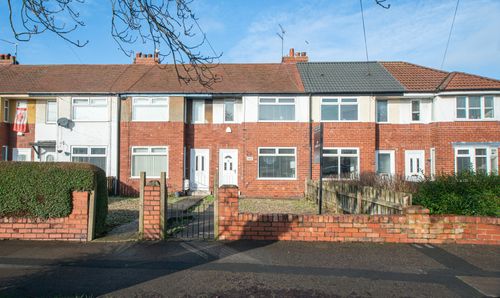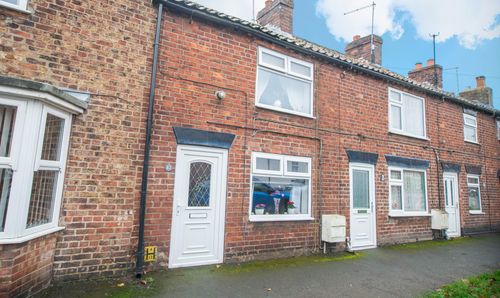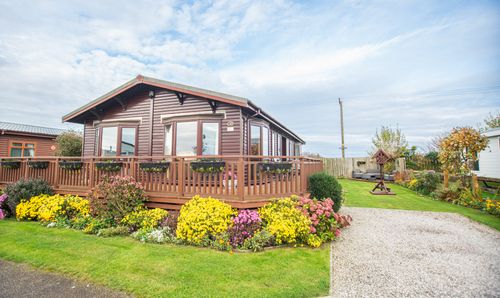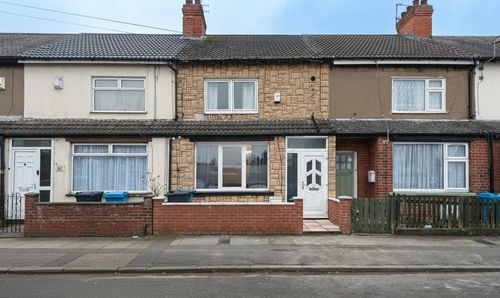Book a Viewing
To book a viewing for this property, please call Wigwam, on 01482505152.
To book a viewing for this property, please call Wigwam, on 01482505152.
3 Bedroom Terraced House, Garrowby Walk, Hull, HU5
Garrowby Walk, Hull, HU5

Wigwam
Block A, Unit 7B, Flemingate, Beverley
Description
This mid-terraced property presents an excellent opportunity for those looking to add their personal touch. Upon entering, you’re greeted by an entrance hall that leads to a spacious lounge, offering ample space for relaxation and gatherings. The ground floor also features a kitchen, perfect for preparing family meals.
Moving to the first floor, you'll find three well-proportioned bedrooms, providing plenty of space for family or guests, along with a modern family bathroom. There's also access to a loft via a convenient pull-down ladder, perfect for extra storage. Outside, the property boasts a fantastic rear garden, ideal for gardening, play, or simply relaxing and enjoying the fresh air.
Situated on Garrowby Walk, this property is conveniently located near a range of amenities, including Tesco Express, Morrisons, and local convenience stores. Highly regarded schools are nearby, such as Wold Academy, Priory Primary School, and Kelvin Hall School. Additionally, there are excellent bus routes to Hull city centre and surrounding areas.
EPC Rating: D
Key Features
- Mid-Terraced
- 3 Bedrooms
- Freehold
- Rear Garden
- Spacious Lounge
- Family Bathroom
Property Details
- Property type: House
- Property style: Terraced
- Price Per Sq Foot: £129
- Approx Sq Feet: 969 sqft
- Plot Sq Feet: 1,722 sqft
- Council Tax Band: A
Rooms
Entrance Hall
With vinyl flooring, radiator door leading to lounge, double glazed window and stairs leading to first floor.
Lounge/Diner
With laminate flooring, radiator, double glazed windows, patio doors leading to rear garden and door leading to kitchen.
Kitchen
With laminate flooring, radiator, laminate worksurfaces, double glazed windows, cabinets, sink/drainer, space for appliances, door leading to under stair storage and door leading to rear garden.
Bedroom 1
With carpet flooring, radiator, and double glazed windows.
Bedroom 2
With carpet flooring, radiator, and double glazed windows.
Bathroom
With laminate flooring, radiator, vanity hand wash basin, WC, double glazed windows and bath tub with shower attachment.
Rear Garden
With concrete flooring, lawn, fence boundary, decking, door leading to kitchen, patio doors leading to lounge/diner and access to the front aspect.
View Rear Garden PhotosFloorplans
Location
Properties you may like
By Wigwam
