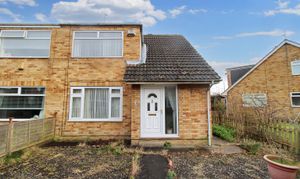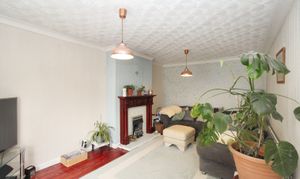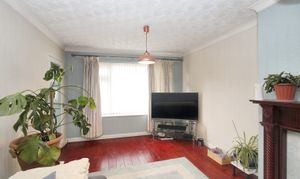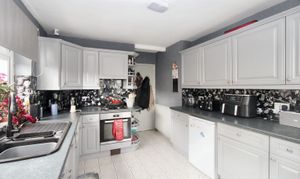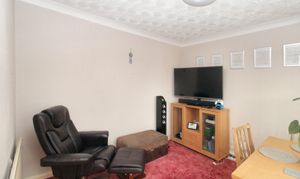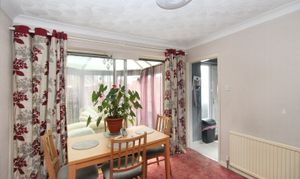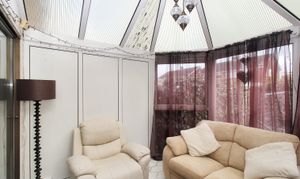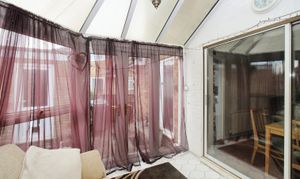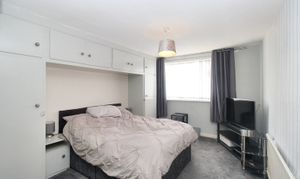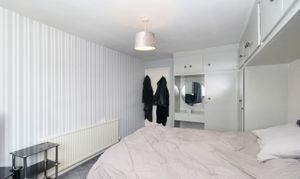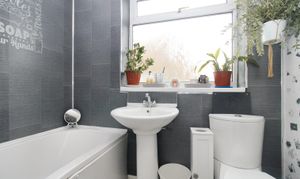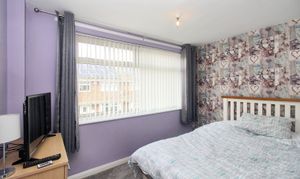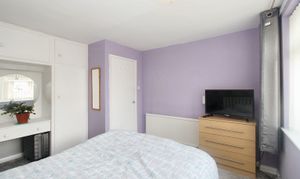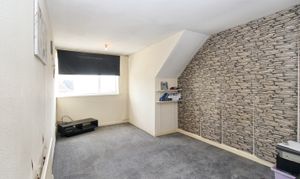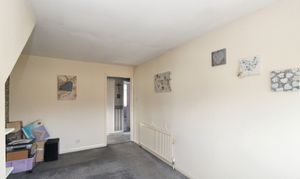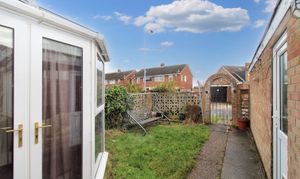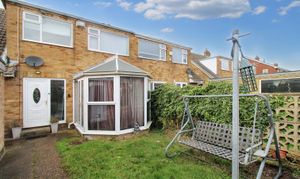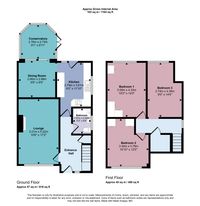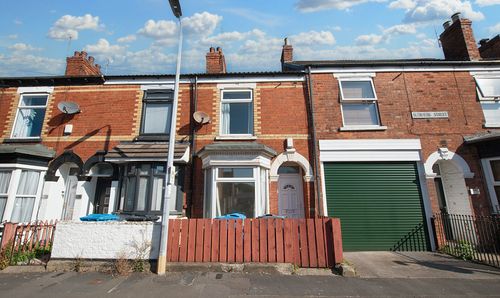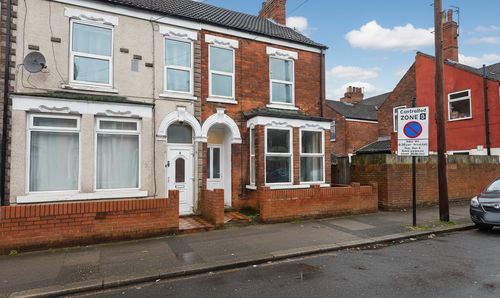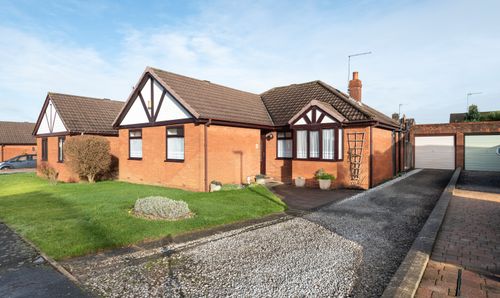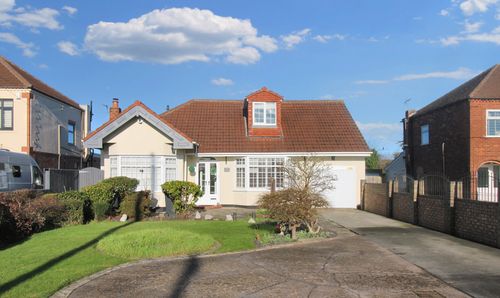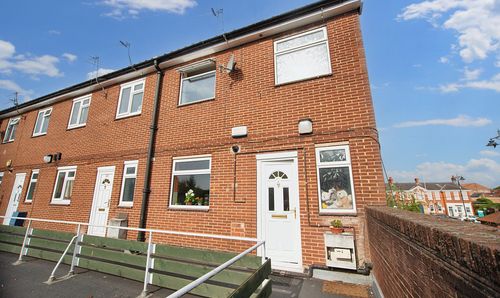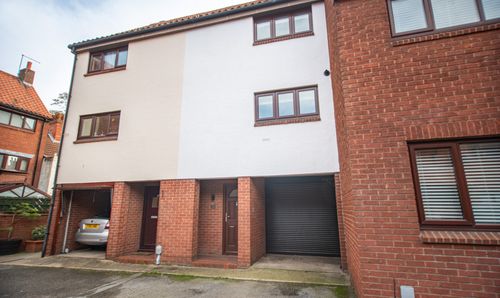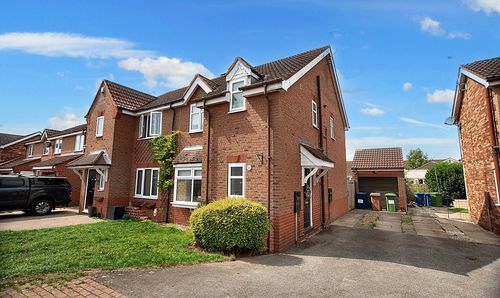Book a Viewing
To book a viewing for this property, please call Wigwam, on 01482505152.
To book a viewing for this property, please call Wigwam, on 01482505152.
3 Bedroom Semi Detached House, Cheviotdale, Hull, HU7
Cheviotdale, Hull, HU7

Wigwam
Block A, Unit 7B, Flemingate, Beverley
Description
Guide Price £140,000 - £150,000
Fantastic property with great potential to become a wonderful family home! Upon entering, you are greeted by a welcoming entrance hall that leads to a cosy lounge, ideal for relaxation and family gatherings. The ground floor also features a kitchen, perfect for preparing family meals, and a dining room, ideal for enjoying meals and entertaining guests. Additionally, there is a conservatory. The property also benefits from a downstairs family bathroom.
The first floor includes three well-sized bedrooms, providing ample space for family members or guests. Outside, the property offers a rear garden, a fantastic outdoor space for gardening, play, or simply enjoying the fresh air. There is also a garage to the rear, providing plenty of parking space.
Situated on Cheviotdale, this property is close to an array of amenities, including ALDI, B&M, Tesco Superstore, and the popular Kingswood Retail Park, which features an ASDA Superstore, clothing retailers, entertainment, and leisure activities. Highly regarded schools such as Saint Nicholas Primary School and Winifred Holtby Academy are also nearby. The property benefits from excellent bus routes to and from Hull City Centre, as well as surrounding areas.
EPC Rating: C
Key Features
- Semi-detached
- Three bedrooms
- Two reception rooms
- Downstairs bathroom
- Garage
- Freehold
Property Details
- Property type: House
- Property style: Semi Detached
- Price Per Sq Foot: £117
- Approx Sq Feet: 1,195 sqft
- Plot Sq Feet: 2,239 sqft
- Council Tax Band: B
Rooms
Entrance Hall
With vinyl flooring, radiator, door leading to lounge, door leading to under stair storage, door leading to downstairs bathroom, door leading to kitchen and stairs leading to first floor.
Lounge
With hard wood flooring, radiator, double glazed windows and feature fireplace,
View Lounge PhotosKitchen
With vinyl flooring, radiator, laminate worksurfaces, cabinets, sink/drainer, integrated oven, integrated hob, fan extractor, space for appliances, door leading to rear garden and door leading to dining room.
View Kitchen PhotosDining Room
With carpet flooring, radiator, sliding door leading to conservatory and door leading to kitchen.
View Dining Room PhotosConservatory
With vinyl flooring, sliding door leading to dining room, patio doors leading to rear garden and double glazed windows.
View Conservatory PhotosBedroom 1
With carpet flooring, radiator, double glazed windows and fitted wardrobes.
View Bedroom 1 PhotosBedroom 2
With carpet flooring, radiator, double glazed windows and fitted wardrobes.
View Bedroom 2 PhotosBathroom
With laminate flooring, radiator, WC, pedestal hand wash basin, bath tub with shower attachment and double glazed windows.
View Bathroom PhotosRear Garden
With concrete flooring, lawn, fence boundary, door leading to garage, access to the rear aspect, access to the front aspect, door leading to kitchen and patio doors leading to conservatory.
View Rear Garden PhotosParking
Offers a garage to the rear aspect.
Floorplans
Location
Properties you may like
By Wigwam
