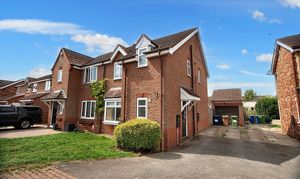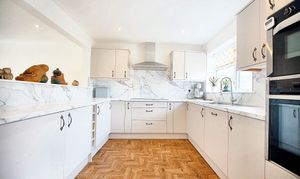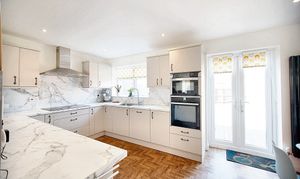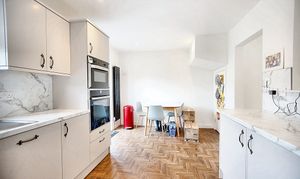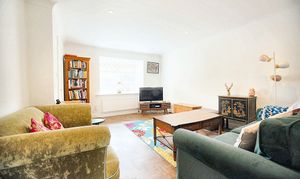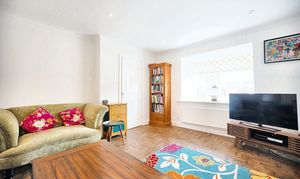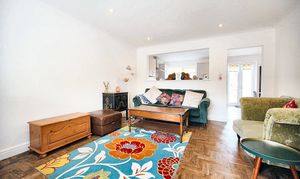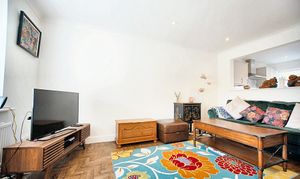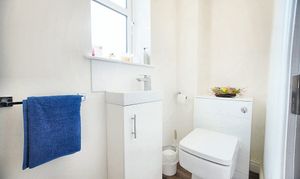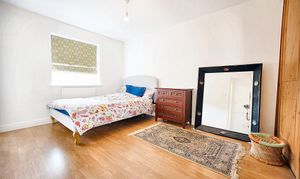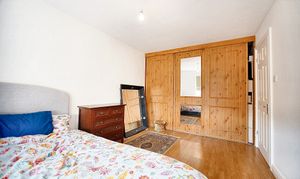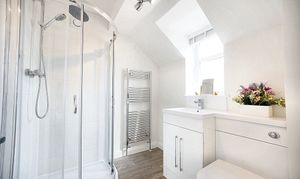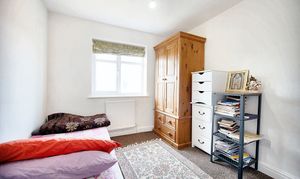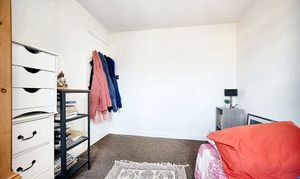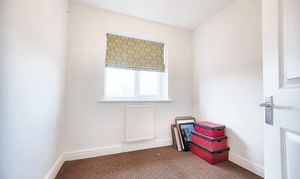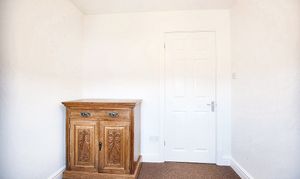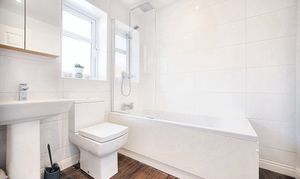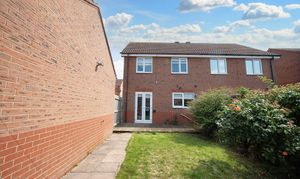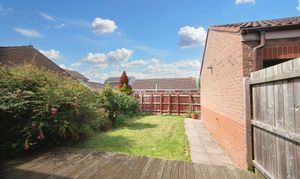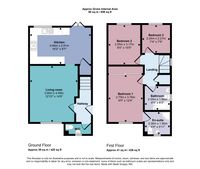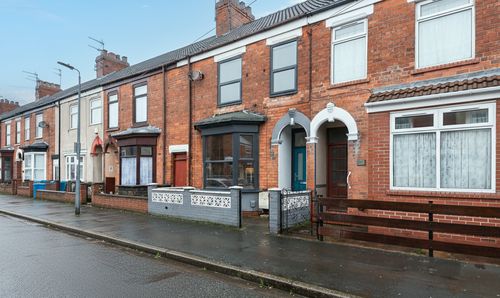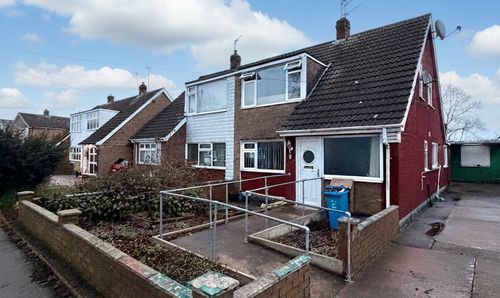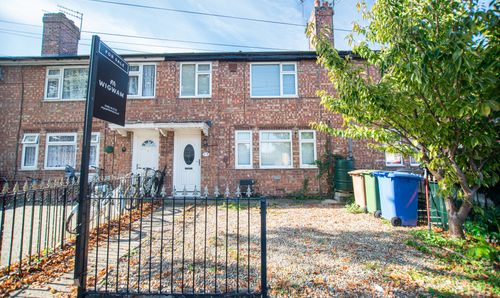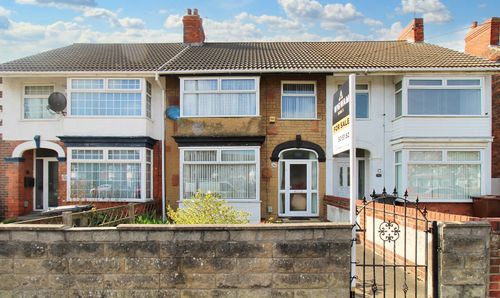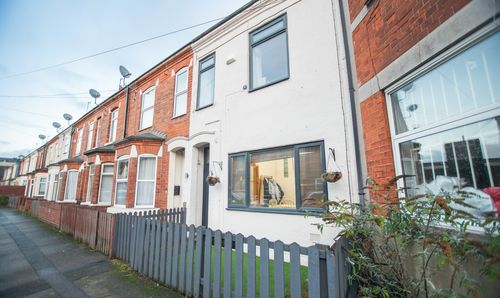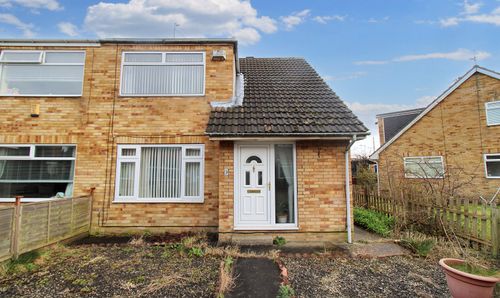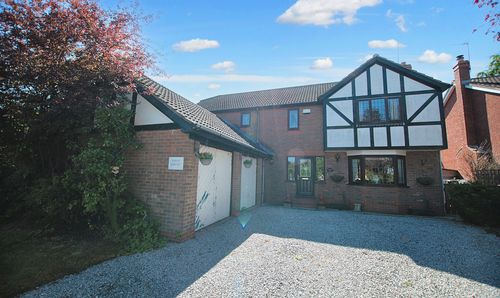Book a Viewing
To book a viewing for this property, please call Wigwam, on 01482505152.
To book a viewing for this property, please call Wigwam, on 01482505152.
3 Bedroom Semi Detached House, Beech Tree Close, Beverley, HU17
Beech Tree Close, Beverley, HU17

Wigwam
Block A, Unit 7B, Flemingate, Beverley
Description
Guide Price £230,000 - £240,000
Nestled in a highly sought-after location, this stunning 3-bedroom semi-detached house offers a perfect blend of modern living and classic charm. The property exudes a sense of warmth and sophistication, making it an ideal choice for those seeking a high standard of living in a peaceful suburban setting.
Upon entering, you are greeted by a beautifully presented interior that seamlessly combines style and functionality. The open floor plan enhances the sense of space, creating an inviting atmosphere for both relaxing and entertaining. The spacious living area is flooded with natural light, creating a bright and airy ambience that is perfect for unwinding after a long day.
The modern kitchen is a true chef's delight, boasting high-end appliances and sleek finishes that make meal preparation a pleasure. With ample storage and counter space, this kitchen is as practical as it is stylish, offering the perfect setting for culinary creativity.
Upstairs, the three bedrooms are well-appointed and offer a peaceful retreat from the hustle and bustle of daily life. The master bedroom features its own en-suite bathroom, adding a touch of luxury to your every-day routine. The additional two bedrooms are perfect for family members or guests, ensuring that everyone has their own private space to relax and recharge.
This property also boasts a garage and a driveway, providing ample parking space for you and your guests. The convenience of having your own private parking ensures that coming home is always a stress-free experience.
Located on Beech Tree Close in the heart of Beverley, this property offers excellent access to local amenities, including Tesco, Asda, M&S, as well as independent shops and cafés. Beverley is rich in attractions, with the historic Beverley Minster and Flemingate Shopping Centre just a short distance away, along with Beverley Market offering local produce. Well-regarded schools such as Swinemoor Primary, Molescroft Primary and Longcroft School are also nearby. The property benefits from excellent transport links to Hull City Centre and surrounding areas. Outdoor enthusiasts will appreciate Beverley Westwood, ideal for walking and cycling. This location offers the perfect blend of peaceful living and excellent connectivity, making it ideal for commuters and those seeking a vibrant town lifestyle.
EPC Rating: C
Virtual Tour
https://www.madesnappy.co.uk/tour/1g44eg1fe1bKey Features
- SEMI-DETACHED
- 3 BEDROOMS
- 2 BATHROOMS
- GARAGE
- DRIVEWAY
- DESIRABLE LOCATION
Property Details
- Property type: House
- Property style: Semi Detached
- Price Per Sq Foot: £274
- Approx Sq Feet: 840 sqft
- Plot Sq Feet: 2,250 sqft
- Council Tax Band: C
Rooms
Entrance Hall
With laminate flooring, radiator, stairs leading to the first floor, doors leading to the downstairs WC and lounge.
Downstairs WC
With laminate flooring, WC, wash hand vanity basin, double glazed window and radiator.
View Downstairs WC PhotosLounge
With laminate flooring, radiator, double glazed window and open arch leading to the kitchen.
View Lounge PhotosKitchen/Diner
With laminate flooring, laminate work surfaces, hob, extractor fan, sink/drainer, double glazed window, space for appliances, radiator, double oven and door leading to the rear garden.
View Kitchen/Diner PhotosBedroom 1
With laminate flooring, radiator, double glazed window and door leading to the en-suite.
View Bedroom 1 PhotosEn-suite
With vinyl flooring, WC, wash hand pedestal basin, towel radiator, shower cubicle and double glazed window.
View En-suite PhotosBathroom
With vinyl flooring, wash hand pedestal basin, WC, bath tub, shower attachment, towel radiator and double glazed window.
View Bathroom PhotosFloorplans
Location
Properties you may like
By Wigwam
