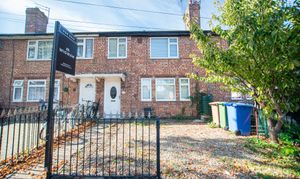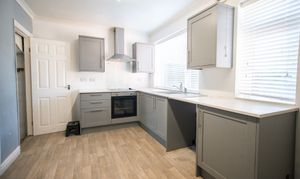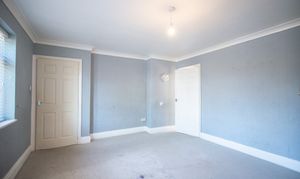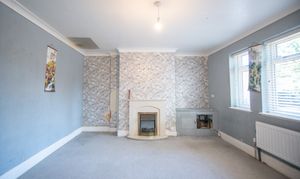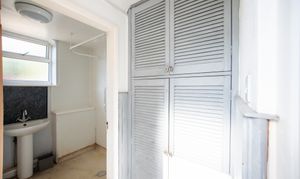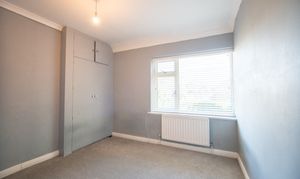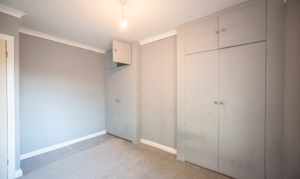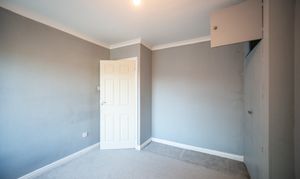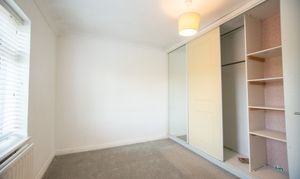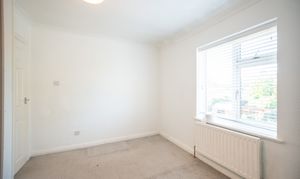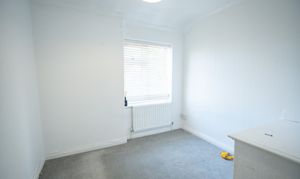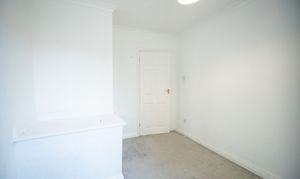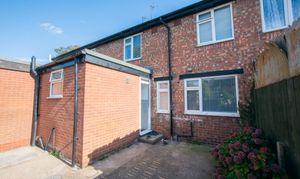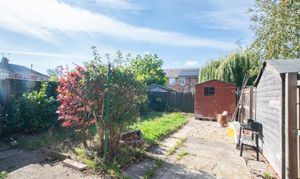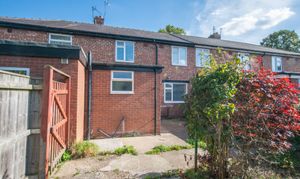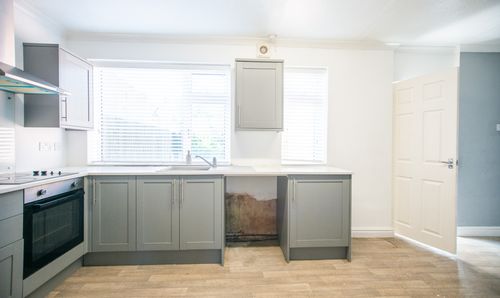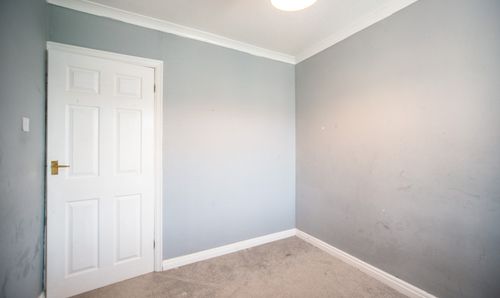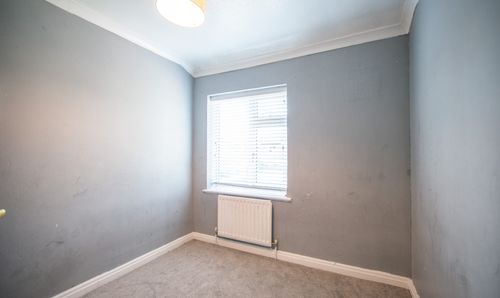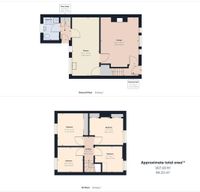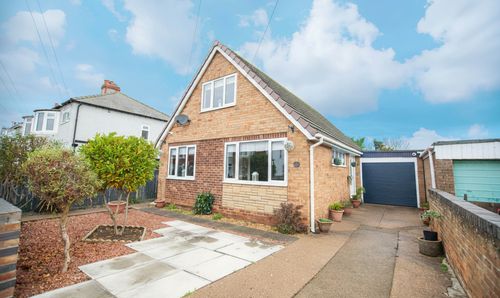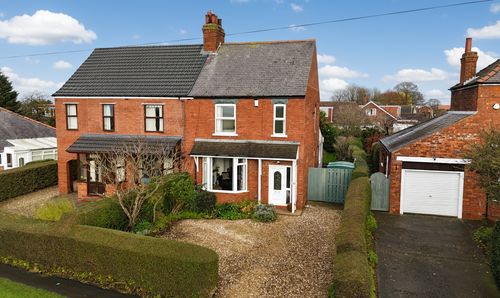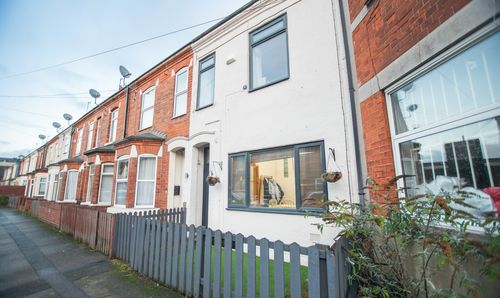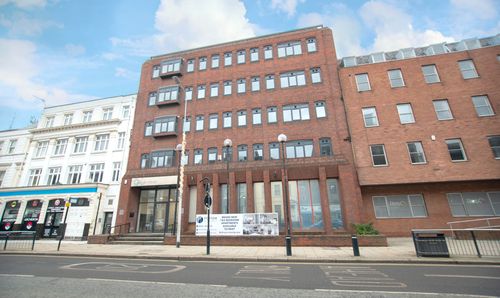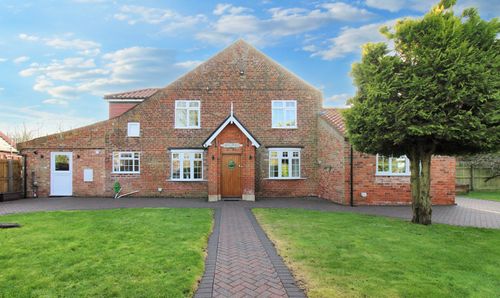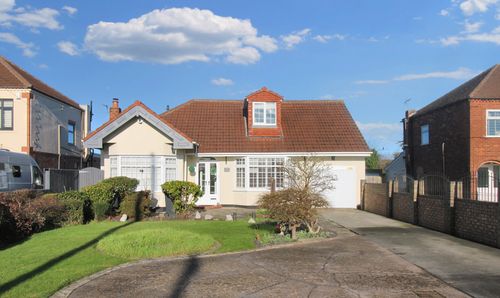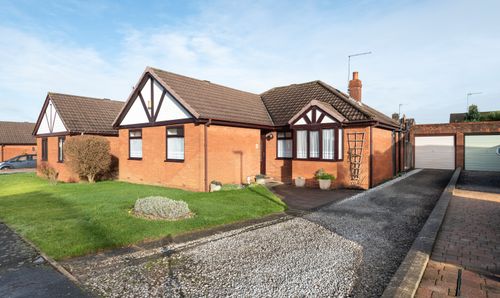Book a Viewing
To book a viewing for this property, please call Wigwam, on 01482505152.
To book a viewing for this property, please call Wigwam, on 01482505152.
4 Bedroom Terraced House, The Causeway, Beverley, HU17
The Causeway, Beverley, HU17

Wigwam
Block A, Unit 7B, Flemingate, Beverley
Description
GUIDE PRICE £170,000 - £180,000 - A rare opportunity to acquire a 4-bedroom family home in the sought-after Market Town of Beverley!
This property is perfect for homeowners or investors seeking an opportunity to add value and put their own stamp on a blank canvas with huge potential.
The property features a spacious lounge, a separate kitchen/dining room, and 4 good-sized bedrooms. Externally, the property has driveway parking and a well-proportioned family garden to the rear.
Located within walking distance of the wonderful shops, restaurants, and amenities that Beverley has to offer. Whether you're a professional couple or a growing family, this house caters to all lifestyles.
With an estimated rental value of £925 pcm post-refurbishment, this is an exciting prospect for investors.
EPC Rating: C
Key Features
- 4 bedrooms
- Spacious lounge
- Opportunity to add value
- Ideal for investors
- Off-street parking
- Great location
Property Details
- Property type: House
- Property style: Terraced
- Price Per Sq Foot: £174
- Approx Sq Feet: 980 sqft
- Plot Sq Feet: 1,927 sqft
- Council Tax Band: A
Rooms
Lounge
3.88m x 4.82m
With carpet flooring, radiator, fire place with stone hearth and two windows.
View Lounge PhotosKitchen
6.05m x 2.68m
With laminate flooring, kitchen units, integrated oven and hob, sink and tap, two large windows and door to the rear garden.
View Kitchen PhotosBedroom 1
3.45m x 2.97m
With carpet, built in wardrobes, radiator and large window.
View Bedroom 1 PhotosFloorplans
Outside Spaces
Location
Properties you may like
By Wigwam
