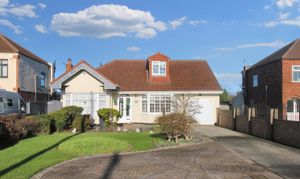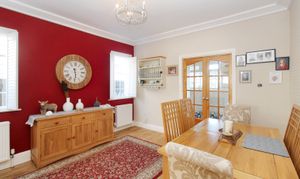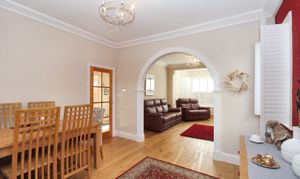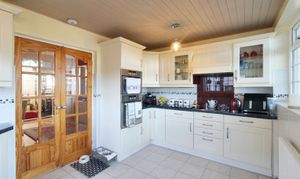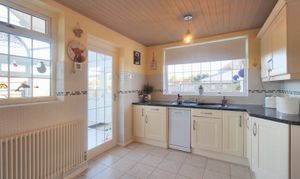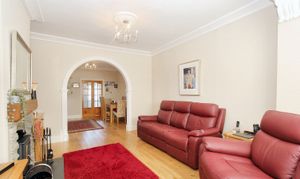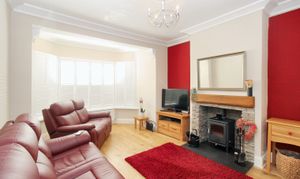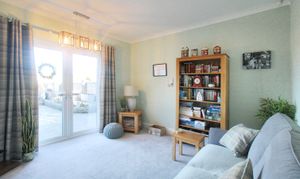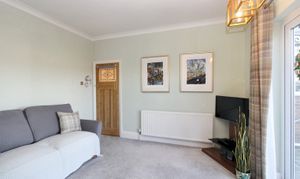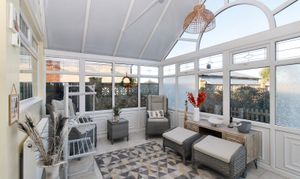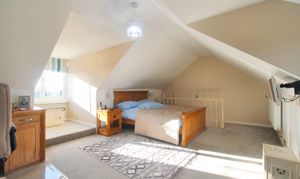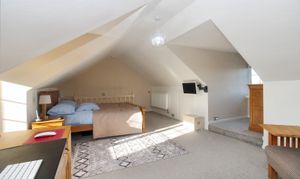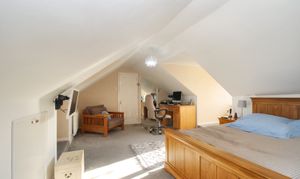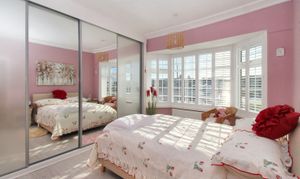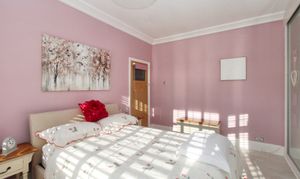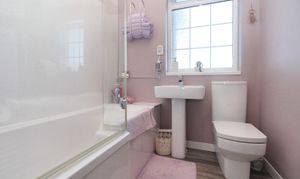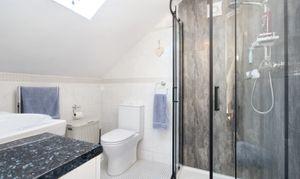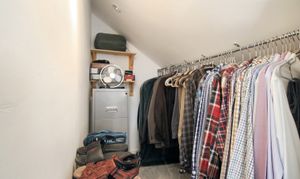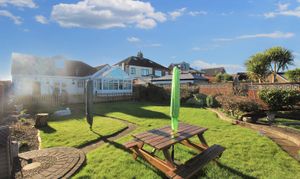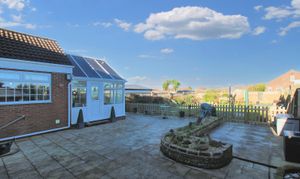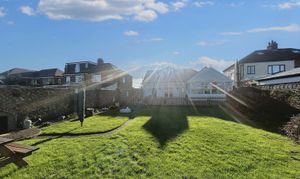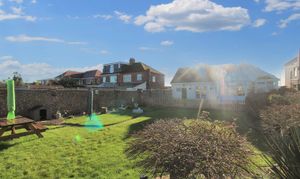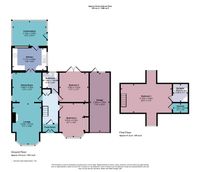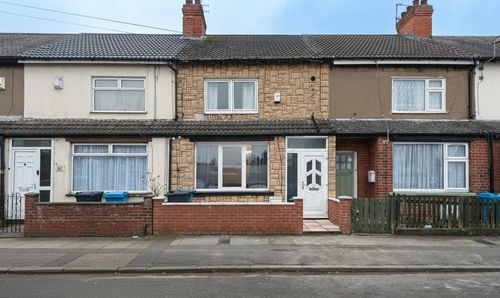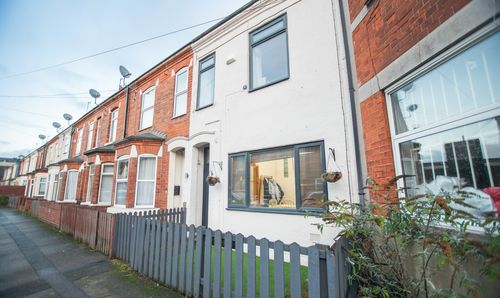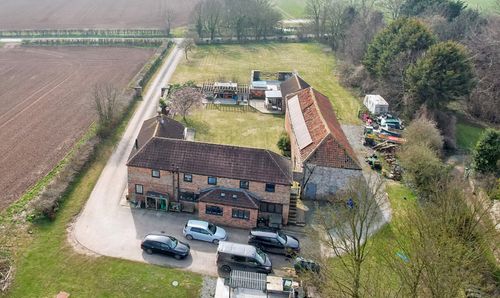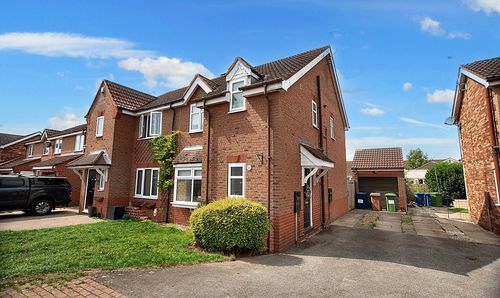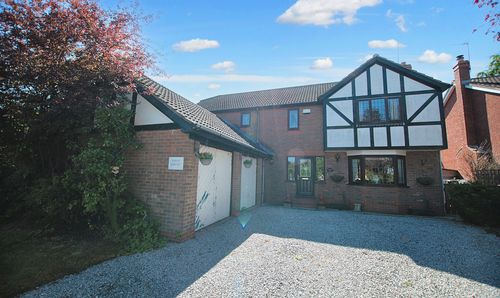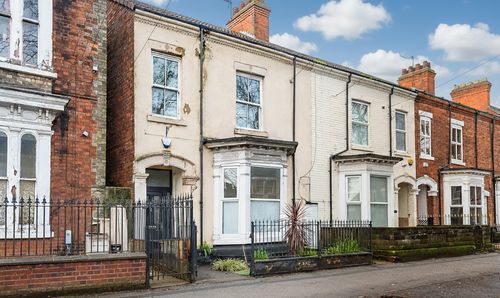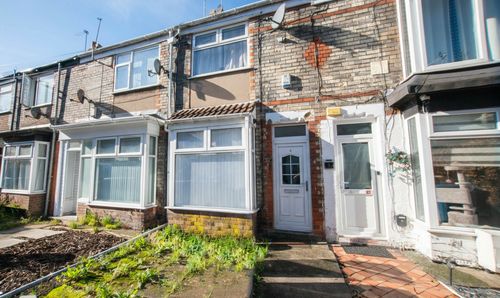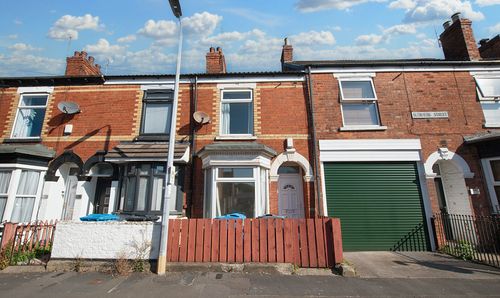Book a Viewing
To book a viewing for this property, please call Wigwam, on 01482505152.
To book a viewing for this property, please call Wigwam, on 01482505152.
3 Bedroom Detached Bungalow, Main Road, Bilton, HU11
Main Road, Bilton, HU11

Wigwam
Block A, Unit 7B, Flemingate, Beverley
Description
This spectacular bungalow offers a perfect blend of comfort and luxury. Set behind private gates, the property boasts a spacious driveway and a garage, providing ample parking and convenience. The large front and rear gardens create a beautiful outdoor setting. The property also benefits from CCTV coverage and a burglar alarm.
Entering the bungalow, you are greeted by a welcoming front porch that leads into the entrance hall. The expansive lounge/diner is perfect for family gatherings and entertaining guests, while the well-equipped kitchen offers functionality. A bright conservatory adds an extra touch of charm, providing a lovely spot to enjoy the garden views. The ground floor also features a bathroom and two comfortable bedrooms, perfect for family or guests. On the first floor, the main bedroom is a true highlight, featuring a walk-in wardrobe and an en-suite bathroom, providing a private retreat.
Situated on Main Road in Bilton, Bilton is a charming area with various amenities nearby. You can find shops, supermarkets and cafes in the vicinity. When it comes to schools, the catchment area around Bilton includes Bilton Primary School and other local schools known for providing quality education. Bilton benefits from good connectivity with local bus routes and main roads nearby, such as the A165 and A1033, offering convenient travel options by public transport or car to Hull city center and other areas.
This bungalow is a rare find, combining spacious living areas, beautiful gardens, and a prime location, making it the perfect home for those seeking a peaceful yet luxurious lifestyle.
EPC Rating: E
Virtual Tour
https://www.madesnappy.co.uk/tour/1g44eg17d78Key Features
- Detached Dormer Bungalow
- Spacious Rear Garden
- Driveway & Garage
- 3 Bedrooms
- 2 Bathrooms
- 2 Reception Rooms
Property Details
- Property type: Bungalow
- Property style: Detached
- Price Per Sq Foot: £272
- Approx Sq Feet: 1,324 sqft
- Plot Sq Feet: 8,019 sqft
- Council Tax Band: D
Rooms
Front Porch
With tiled flooring, double glazed windows and door leading to entrance hall.
Entrance Hall
With hardwood flooring, radiator, door leading to bedroom 2, door leading to bedroom 3, door leading to bathroom, door leading to dining room and stairs leading to bedroom 1.
Lounge
With hardwood flooring, radiator, double glazed windows, feature fireplace housing a multi fuel stove and open arch leading to dining area.
View Lounge PhotosDining Area
With hardwood flooring, radiator, double glazed windows and door leading to kitchen.
View Dining Area PhotosKitchen
With tiled flooring, radiator, double glazed windows, cabinets, laminate work surfaces, sink/drainer, integrated ovens, integrated hob, fan extractor, space for appliances and door leading to conservatory.
View Kitchen PhotosConservatory
With tiled flooring, radiator, double glazed windows and door leading to rear garden.
View Conservatory PhotosBedroom 1
With carpet flooring, radiator, double glazed windows, access to loft space, door leading to wardrobe and door leading to en-suite.
View Bedroom 1 PhotosLoft
Boarded loft space providing additional storage and housing a new boiler installed in 2024 which is subject to 10 year guarantee.
View Loft PhotosEn-Suite
With tiled flooring, towel radiator, vanity hand wash basin, double glazed windows, WC and shower cubicle with shower attachment.
View En-Suite PhotosBedroom 2
With laminate flooring, radiator, double glazed windows and built in wardrobes.
Bedroom 3
With carpet flooring, radiator and patio doors leading to rear garden.
Bathroom
With laminate flooring, towel radiator, double glazed windows, pedestal hand wash basin, WC, spotlights and bath tub with shower attachment.
View Bathroom PhotosRear Garden
With patio flooring, brick wall boundary, large lawn area, well established shrubs, door leading to conservatory, patio doors leading to bedroom 3, door leading to garage and access to the front aspect.
View Rear Garden PhotosGarage
With concrete flooring, door leading to rear garden and electrical garage door.
Floorplans
Location
Properties you may like
By Wigwam
