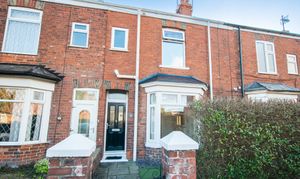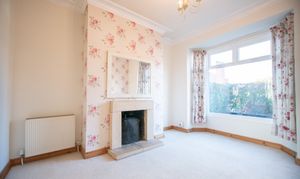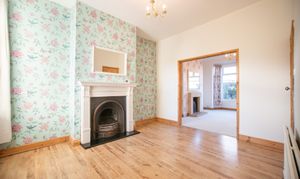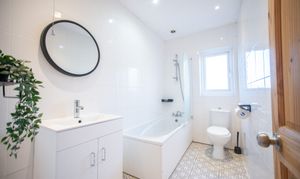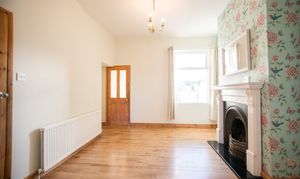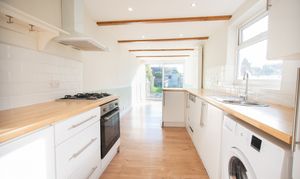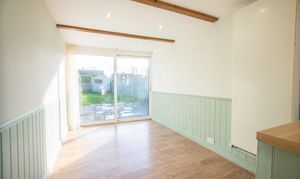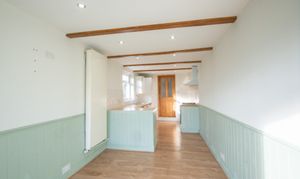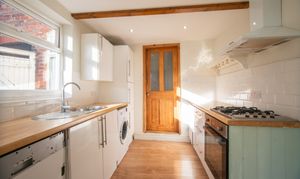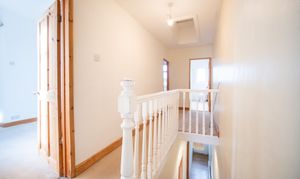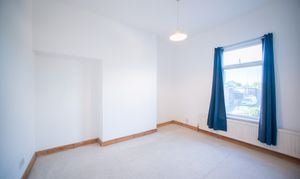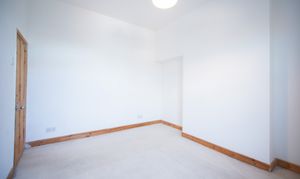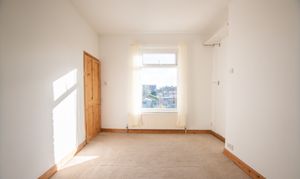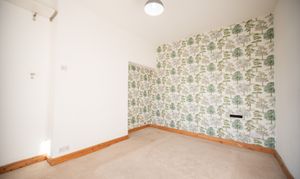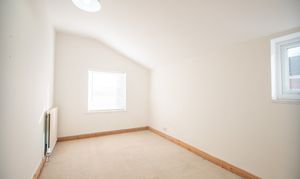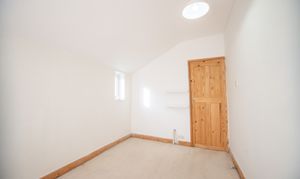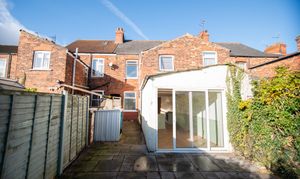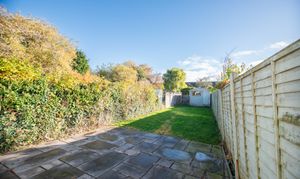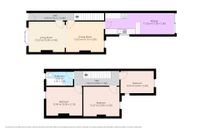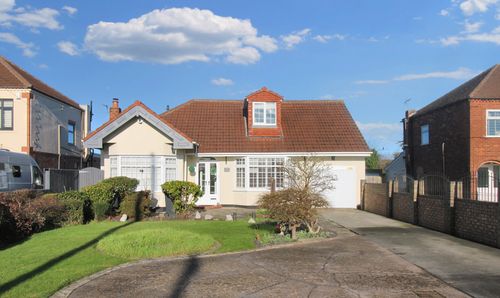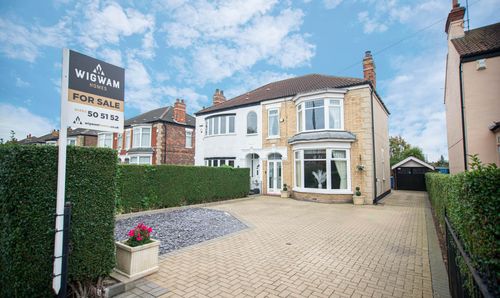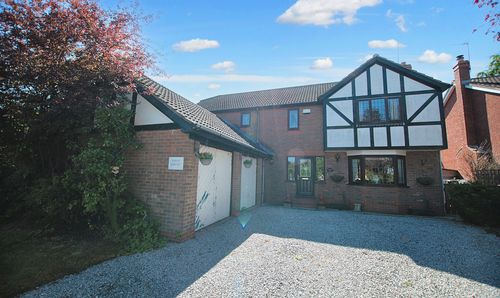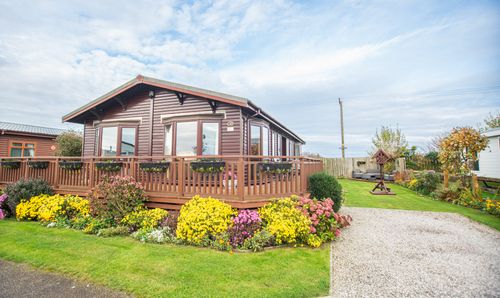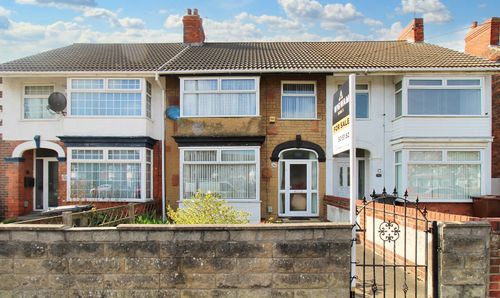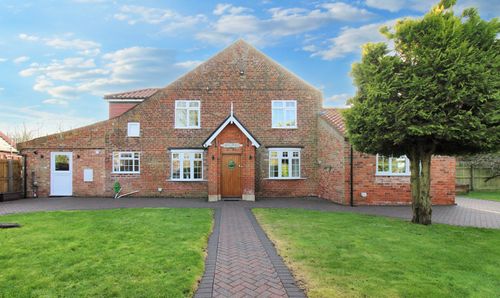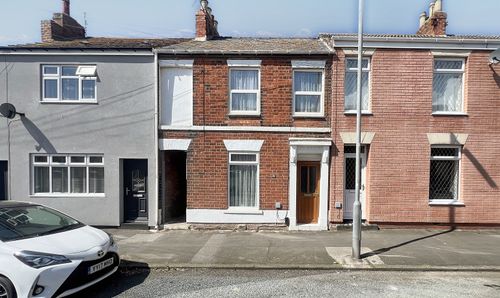Book a Viewing
To book a viewing for this property, please call Wigwam, on 01482505152.
To book a viewing for this property, please call Wigwam, on 01482505152.
3 Bedroom Mid-Terraced House, Ketwell Lane, Hedon, HU12
Ketwell Lane, Hedon, HU12

Wigwam
Block A, Unit 7B, Flemingate, Beverley
Description
Presenting this impeccable 3-bedroom mid-terraced house,
As you step inside, you are welcomed by the inviting open plan living room and dining room, seamlessly blending the modern design with classic features like the charming fireplaces and large windows that create a cosy ambience.
The large kitchen provides ample space for hosting, with doors to the private garden.
The 3 well-appointed bedrooms offer comfort and privacy, making this house perfect for a growing family.
The loft area is also fully boarded, with electrics in place, making this perfect for a conversion subject to the relevant planning permissions.
Additionally, being chain free, this property presents a hassle-free opportunity to move in and make it your own.
Ideally located in a sought-after area, with easy access to local amenities and transport links, this property presents a perfect blend of convenience and style.
EPC Rating: D
Virtual Tour
Key Features
- 3 Bedroom mid-terrace
- Open plan living room and dining room
- Feature fire places
- Large extended kitchen
- Private garden
- Chain free
Property Details
- Property type: House
- Property style: Mid-Terraced
- Price Per Sq Foot: £153
- Approx Sq Feet: 1,076 sqft
- Plot Sq Feet: 2,390 sqft
- Property Age Bracket: 1910 - 1940
- Council Tax Band: A
Rooms
Living room
3.90m x 3.30m
With carpet, fire place, character features, radiator and large bay window.
View Living room PhotosDining room
4.10m x 3.30m
With laminate flooring, fire place with detailed surround, radiator and arch way to living room.
View Dining room PhotosKitchen
7.50m x 2.30m
With laminate flooring, integrated hob and oven, integrated dishwasher, extractor fan, sink and tap, laminate worktop, radiator and doors to the garden.
View Kitchen PhotosBathroom
2.90m x 1.50m
With laminate flooring, WC, bath with shower, basin with vanity unit, radiator and window.
View Bathroom PhotosFloorplans
Outside Spaces
Garden
100ft garden and patio area, perfect for entertaining. Featuring the up and over garage that provides access via church lane, which provides ample parking in addition to the on street parking available.
View PhotosLocation
Properties you may like
By Wigwam
